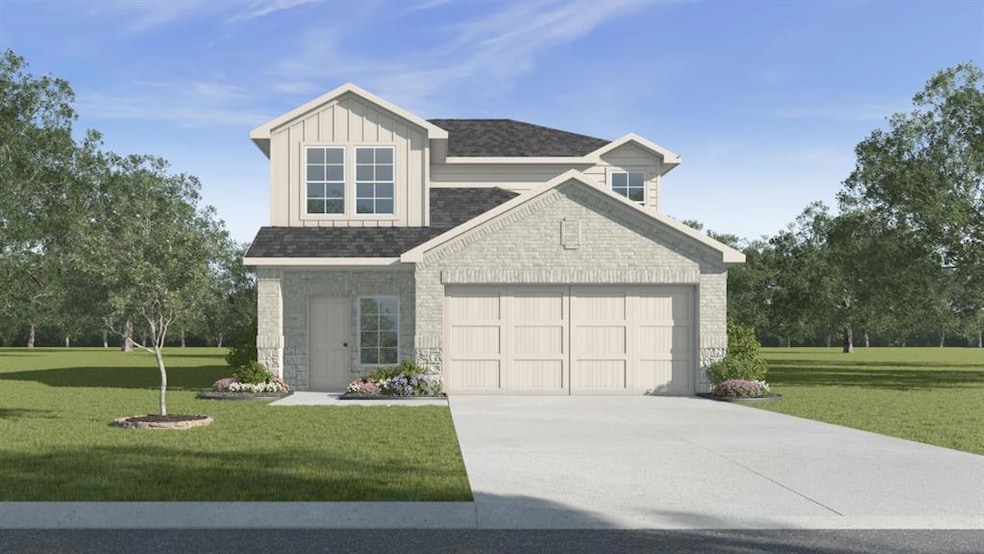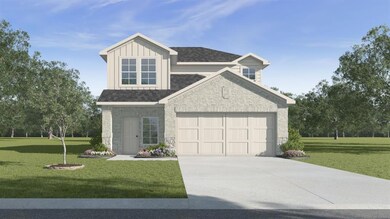624 SW 104th Place Oklahoma City, OK 73139
Southbrook NeighborhoodEstimated payment $1,821/month
Highlights
- Traditional Architecture
- Covered Patio or Porch
- Interior Lot
- Westmoore High School Rated A
- 2 Car Attached Garage
- Laundry Room
About This Home
Jasmine — 4 bed | 2.5 bath | 2182 sq ft
Discover the Jasmine plan, one of our new homes in The Enclave at Hefner Crossing in Oklahoma City. With 4 bedrooms, 2.5 bathrooms, and 2182 square feet, this home offers space and comfort. Secondary bedrooms are thoughtfully placed near the entry, leading you into the open-concept living spaces. The kitchen showcases shaker-style cabinets, stainless steel appliances, a pantry, and a central island with sink and dishwasher. At the back, the primary suite provides privacy with an adjoining bath and a generous walk-in closet. This home includes our Home Is Connected® smart home package — featuring a camera doorbell, control panel, Kwikset® keypad lock, and smart switches. It also comes with a fully sodded yard and a front landscaping package for added curb appeal. Upstairs, a loft and additional bedrooms create even more flexible living space. This design blends function and style, making it perfect for families searching for new homes in Oklahoma City.
Home Details
Home Type
- Single Family
Est. Annual Taxes
- $2,104
Year Built
- Home Under Construction
Lot Details
- 9,252 Sq Ft Lot
- Interior Lot
HOA Fees
- $19 Monthly HOA Fees
Parking
- 2 Car Attached Garage
- Driveway
Home Design
- Home is estimated to be completed on 3/31/26
- Traditional Architecture
- Pillar, Post or Pier Foundation
- Brick Frame
- Architectural Shingle Roof
Interior Spaces
- 2,182 Sq Ft Home
- 2-Story Property
- Inside Utility
- Laundry Room
Kitchen
- Gas Oven
- Gas Range
- Free-Standing Range
- Microwave
- Dishwasher
- Disposal
Flooring
- Carpet
- Vinyl
Bedrooms and Bathrooms
- 4 Bedrooms
Home Security
- Smart Home
- Fire and Smoke Detector
Outdoor Features
- Covered Patio or Porch
Schools
- Britton Elementary School
- John Marshall Middle School
- John Marshall High School
Utilities
- Central Heating and Cooling System
- Tankless Water Heater
- Cable TV Available
Community Details
- Association fees include maintenance common areas
- Mandatory home owners association
Listing and Financial Details
- Legal Lot and Block 007 / 009
Map
Home Values in the Area
Average Home Value in this Area
Tax History
| Year | Tax Paid | Tax Assessment Tax Assessment Total Assessment is a certain percentage of the fair market value that is determined by local assessors to be the total taxable value of land and additions on the property. | Land | Improvement |
|---|---|---|---|---|
| 2024 | $2,104 | $17,277 | $4,064 | $13,213 |
| 2023 | $2,012 | $16,454 | $3,421 | $13,033 |
| 2022 | $1,941 | $15,671 | $3,231 | $12,440 |
| 2021 | $1,845 | $14,925 | $3,625 | $11,300 |
| 2020 | $1,763 | $14,214 | $3,497 | $10,717 |
| 2019 | $1,699 | $13,537 | $2,476 | $11,061 |
| 2018 | $1,635 | $12,893 | $2,358 | $10,535 |
| 2017 | $1,433 | $16,402 | $0 | $0 |
| 2016 | $1,447 | $12,279 | $2,246 | $10,033 |
| 2015 | $1,338 | $12,279 | $2,246 | $10,033 |
| 2014 | $1,360 | $12,279 | $1,672 | $10,607 |
Property History
| Date | Event | Price | List to Sale | Price per Sq Ft |
|---|---|---|---|---|
| 11/12/2025 11/12/25 | For Sale | $307,990 | -- | $141 / Sq Ft |
Purchase History
| Date | Type | Sale Price | Title Company |
|---|---|---|---|
| Interfamily Deed Transfer | -- | None Available |
Source: MLSOK
MLS Number: 1201086
APN: R0055477
- 617 SW 104th Place
- 625 SW 104th Place
- 629 SW 104th Place
- 637 SW 104th Place
- 600 SW 103rd St
- 10308 Casa Linda
- 705 SW 102nd St
- 729 SW 101st St
- 10024 Henderson Dr
- 10028 Henderson Dr
- 409 SW 102nd St
- 9916 S Trafalgar Dr
- 433 SW 99th St
- 9812 Henderson Dr
- 212 SW 103rd St
- 11100 S Western Ave
- 10705 S Harvey Ave
- 11000 S Western Ave
- 10108 S Ranchwood Manor Dr
- 605 SW 111th St
- 9401 S Shartel Ave
- 605 SW 119th St
- 2504 Yorkshire Ave
- 912 NW 24th St
- 9220 Roadrunner Ave
- 12001-12027 Jadesdale Cir
- 12016 Garden Ct
- 1516 Craford Ct
- 12205 S Western Ave
- 10900 S Pennsylvania Ave
- 8720 S Santa fe Ave
- 201 SE 89th St
- 637 NW 21st St
- 813 N Briarcliff Dr
- 1312 N Norman Ave
- 12500 S Western Ave
- 8113 S Western Ave
- 9501 S I 35 Service Rd
- 9516 S Shields Blvd
- 705 Waterview Rd


