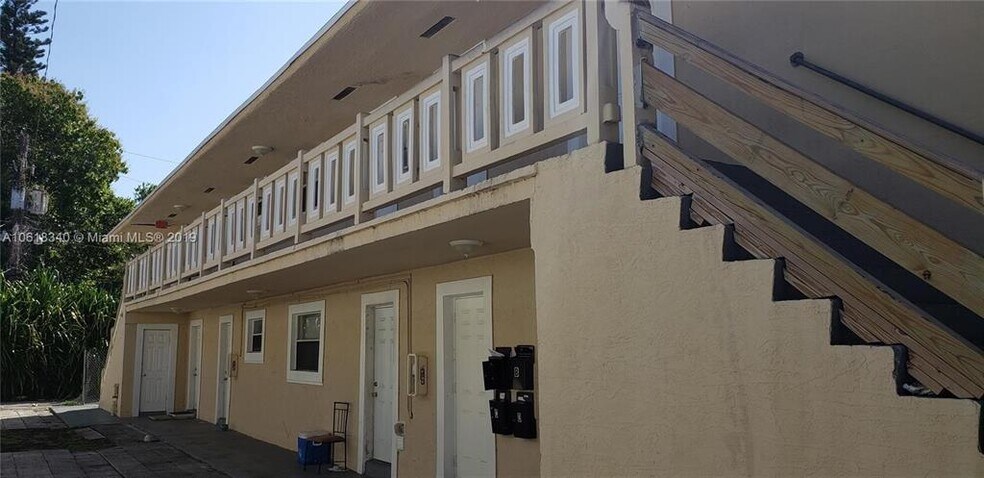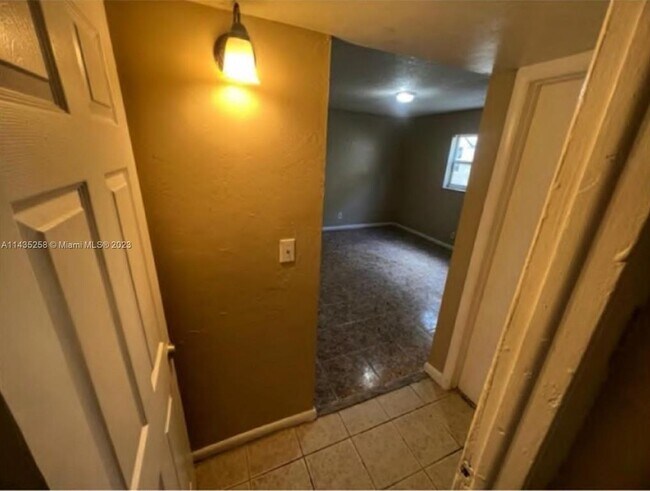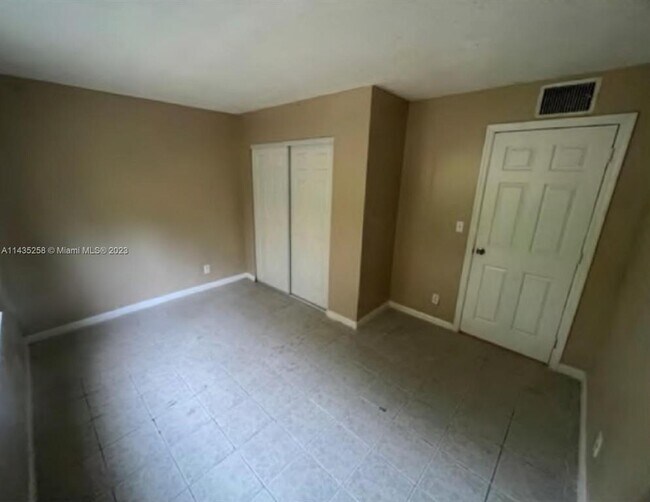624 SW 16th Ave Unit A Fort Lauderdale, FL 33312
Riverside Park Neighborhood
4
Beds
2
Baths
1,200
Sq Ft
1972
Built
About This Home
4/2, 2ND FLOOR, REMODELED. THE BUILLDING HAS A LARGE FENCED YARD. CLOSE TO EXPRESSWAYS. LAUNDRY ROOM ON SITE. TILE FLOORING THROUGHOUT. Courtesy of- Beachfront Realty Inc
Listing Provided By


Map
Nearby Homes
- 608 SW 16th Ave
- 1505 SW 5th Place
- 1608 SW 5th Ct
- 1709 SW 5th Place
- 700 SW 16th Ave
- 1625 SW 5th Ct
- 621 SW 14th Terrace
- 1512 SW 5th St Unit Dock
- 628 SW 14th Terrace
- 401 SW 14th Ave
- 1724 SW 5th St
- 1733 SW 5th Ct
- 523 SW 19th Terrace
- 1429 SW 9th St Unit 5
- 1901 SW 5th Rd
- 1928 SW 5th Blvd
- 1407 SW 9th St
- 637 SW 12th Ave
- 357 SW 13th Terrace Unit 357
- 1704 SW 4th Ct
- 624 SW 16th Ave Unit C
- 608 SW 16th Ave Unit 1
- 656 SW 16th Ave
- 1500 SW 5th Place Unit A
- 1500 SW 5th Place Unit E
- 701 SW 15th Ave Unit 1-4
- 1709 SW 5th Place
- 1613 SW 5th Ct
- 803 SW 15th Ave Unit 39
- 803 SW 15th Ave Unit 43
- 801 SW 15th Ave Unit 7
- 801 SW 15th Ave Unit 39
- 619 SW 14th Ave Unit 4
- 1520 SW 5th St
- 701 SW 14th Ave Unit 4
- 701 SW 14th Ave Unit 5
- 701 SW 14th Ave
- 1512 SW 5th St Unit Dock
- 1712 SW 5th St
- 715 SW 14th Ave Unit 2






