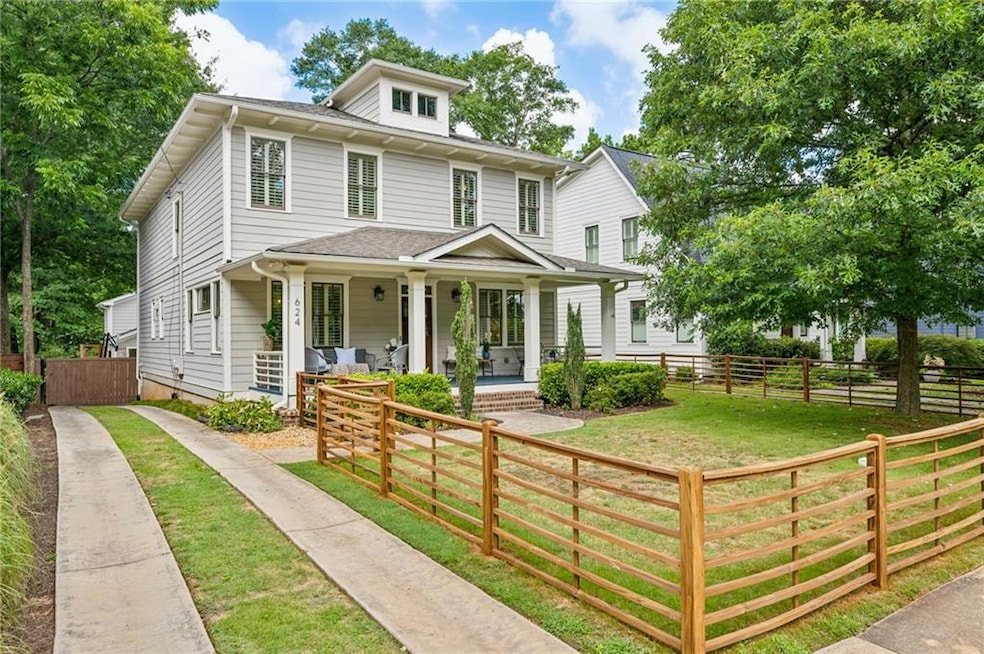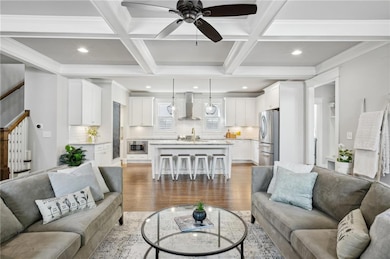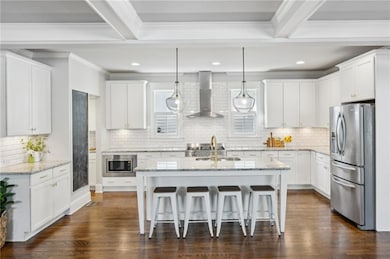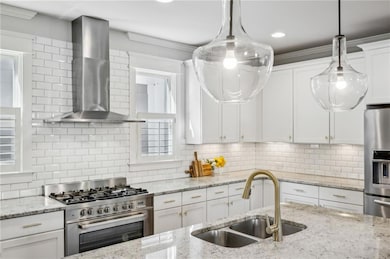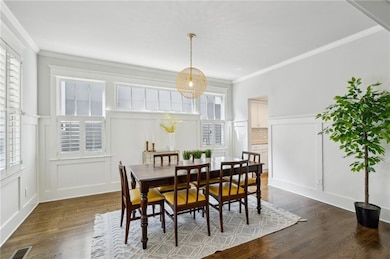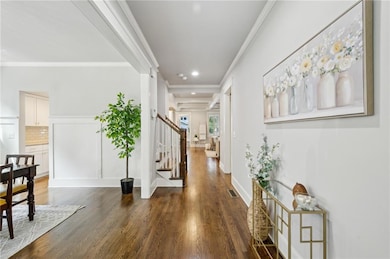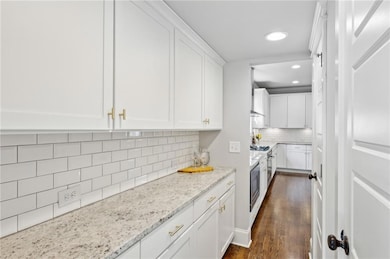624 Sycamore Dr Decatur, GA 30030
Decatur Heights NeighborhoodEstimated payment $7,907/month
Highlights
- Carriage House
- Deck
- Wood Flooring
- Glennwood Elementary Rated A
- Oversized primary bedroom
- 4-minute walk to Glenn Creek Nature Preserve
About This Home
Don't miss this 4 bedrooms/3 baths City of Decatur home with a coveted 1 bedroom/1 bath carriage house apartment over the garage. The separate guest unit has been a successful AirBNB / VRBO, in-law suite and a home office. Situated on a perfectly level lot, summer BBQ's will find you bouncing from inside to outside enjoying the screened rear porch, fenced back yard and saying hello to neighbors from the huge front porch with fenced front yard. Inside, the main level hardwoods are beautifully re-finished, the walls are newly painted and the two huge primary bedroom closets are just waiting for you to move in. The owner's suite layout provides a truly generous space for two master closets, a wall of windows peering out to the backyard and a grand owner's bath. At the top of the stairs is a flex space with built-in shelves, perfect for an art room, music room or secondary living room. Life on the main level provides an open concept layout, with a butlers pantry pass-through to the dining room, two kitchen pantries and beautiful built-ins surrounding the gas fireplace. The white kitchen cabinets, stainless appliances and large island make for a classic design that always delivers whether you are entertaining, relaxing at the end of the day or getting out the door in the morning. Finally, you'll love the ease of the main level laundry room with side by side washer/dryer included. Don't miss your chance to live in one of the most convenient locations in the City of Decatur. Minutes to Publix or Whole Foods. Walk to top rated schools (Glennwood Elementary), parks, MARTA or Decatur's vibrant square and enjoy the fastest access to I285 from this Decatur location. Before you know it, Lulah Hills will be complete and you'll be zipping over to enjoy the new shops and restaurants. Fantastic community in this location on the north side of City of Decatur.
Home Details
Home Type
- Single Family
Est. Annual Taxes
- $17,253
Year Built
- Built in 2014
Lot Details
- 8,712 Sq Ft Lot
- Lot Dimensions are 50x200
- Front Yard Fenced and Back Yard
- Rectangular Lot
- Level Lot
Parking
- 2 Car Garage
Home Design
- Carriage House
- Craftsman Architecture
- Frame Construction
- Blown-In Insulation
- Composition Roof
- Cement Siding
- Concrete Perimeter Foundation
Interior Spaces
- 2,872 Sq Ft Home
- 2-Story Property
- Bookcases
- Recessed Lighting
- Double Pane Windows
- Plantation Shutters
- Family Room with Fireplace
- Formal Dining Room
- Bonus Room
- Wood Flooring
Kitchen
- Open to Family Room
- Gas Cooktop
- Microwave
- Dishwasher
- Solid Surface Countertops
- White Kitchen Cabinets
- Disposal
Bedrooms and Bathrooms
- Oversized primary bedroom
- Dual Closets
- Walk-In Closet
- Dual Vanity Sinks in Primary Bathroom
- Separate Shower in Primary Bathroom
- Soaking Tub
Laundry
- Laundry Room
- Laundry on main level
- Dryer
- Washer
Home Security
- Security System Owned
- Fire and Smoke Detector
Outdoor Features
- Deck
- Enclosed Patio or Porch
- Exterior Lighting
- Rain Gutters
Schools
- Glennwood Elementary School
- Beacon Hill Middle School
- Decatur High School
Utilities
- Central Heating and Cooling System
- Heating System Uses Natural Gas
- 110 Volts
- Cable TV Available
Listing and Financial Details
- Assessor Parcel Number 18 007 05 074
Community Details
Recreation
- Park
- Trails
Additional Features
- Decatur Heights Subdivision
- Restaurant
- Security Service
Map
Home Values in the Area
Average Home Value in this Area
Tax History
| Year | Tax Paid | Tax Assessment Tax Assessment Total Assessment is a certain percentage of the fair market value that is determined by local assessors to be the total taxable value of land and additions on the property. | Land | Improvement |
|---|---|---|---|---|
| 2025 | $4,957 | $424,600 | $127,040 | $297,560 |
| 2024 | $3,891 | $387,520 | $127,040 | $260,480 |
| 2023 | $3,891 | $365,920 | $127,040 | $238,880 |
| 2022 | $18,078 | $341,400 | $127,040 | $214,360 |
| 2021 | $14,121 | $311,040 | $38,000 | $273,040 |
| 2020 | $14,420 | $306,240 | $38,000 | $268,240 |
| 2019 | $13,880 | $312,960 | $38,000 | $274,960 |
| 2018 | $11,587 | $295,120 | $38,000 | $257,120 |
| 2017 | $13,166 | $278,920 | $38,000 | $240,920 |
| 2016 | $7,367 | $282,040 | $38,000 | $244,040 |
| 2014 | $533 | $55,040 | $22,600 | $32,440 |
Property History
| Date | Event | Price | List to Sale | Price per Sq Ft | Prior Sale |
|---|---|---|---|---|---|
| 11/11/2025 11/11/25 | Pending | -- | -- | -- | |
| 11/06/2025 11/06/25 | For Sale | $1,225,000 | +71.0% | $427 / Sq Ft | |
| 03/31/2015 03/31/15 | Sold | $716,295 | -6.8% | $255 / Sq Ft | View Prior Sale |
| 03/01/2015 03/01/15 | Pending | -- | -- | -- | |
| 01/06/2015 01/06/15 | For Sale | $768,900 | -- | $274 / Sq Ft |
Purchase History
| Date | Type | Sale Price | Title Company |
|---|---|---|---|
| Warranty Deed | $716,295 | -- | |
| Warranty Deed | $297,000 | -- | |
| Warranty Deed | $245,000 | -- | |
| Quit Claim Deed | -- | -- | |
| Quit Claim Deed | -- | -- | |
| Deed | $117,000 | -- |
Mortgage History
| Date | Status | Loan Amount | Loan Type |
|---|---|---|---|
| Open | $721,840 | New Conventional | |
| Previous Owner | $500,500 | New Conventional | |
| Previous Owner | $135,000 | New Conventional |
Source: First Multiple Listing Service (FMLS)
MLS Number: 7677807
APN: 18-007-05-074
- 615 Sycamore Dr
- 724 Sycamore Dr
- 6 Sycamore Station
- 40 Sycamore Station
- 816 Sycamore Dr
- 408 Sycamore Dr Unit D
- 213 Mount Vernon Dr
- 221 Mountain View St
- 222 Forkner Dr Unit 22
- 222 Forkner Dr Unit 26
- 510 E Ponce de Leon Ave Unit J
- 429 Woodhaven Dr
- 105 Birch St
- 102 Knob Hills Cir
- 1229 Church St Unit F
- 1229 Church St Unit H
