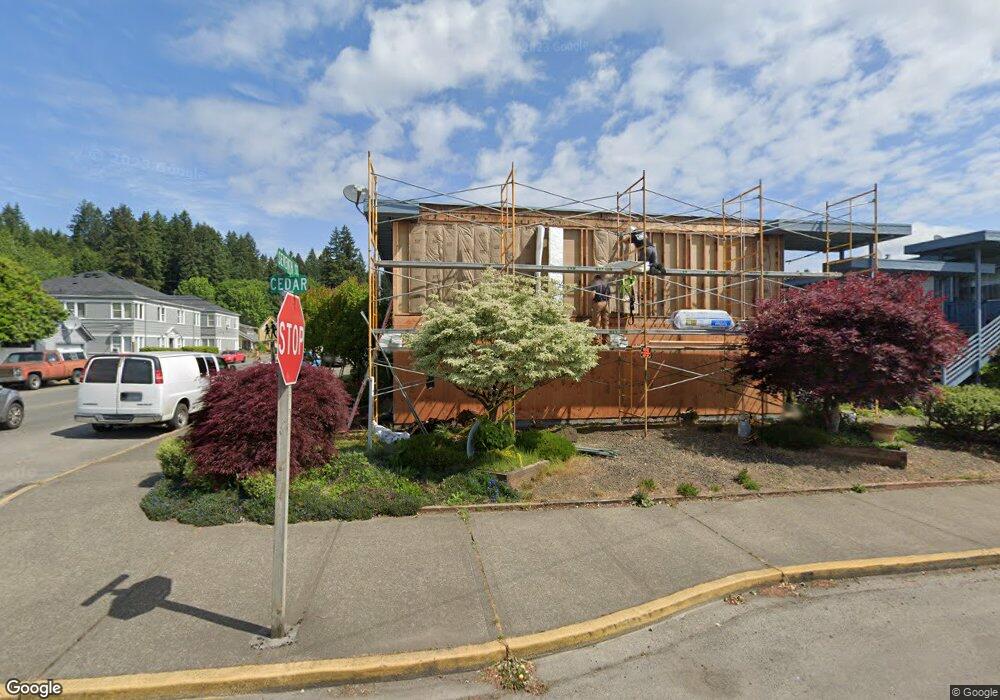624 W Cedar St Unit 6 Shelton, WA 98584
1
Bed
1
Bath
540
Sq Ft
--
Built
About This Home
This home is located at 624 W Cedar St Unit 6, Shelton, WA 98584. 624 W Cedar St Unit 6 is a home located in Mason County with nearby schools including Evergreen Elementary School, Olympic Middle School, and Oakland Bay Junior High School.
Create a Home Valuation Report for This Property
The Home Valuation Report is an in-depth analysis detailing your home's value as well as a comparison with similar homes in the area
Home Values in the Area
Average Home Value in this Area
Tax History Compared to Growth
Map
Nearby Homes
- 407 N 6th St
- 722 718 W Franklin St
- 416 N 8th St
- 519 N 5th St
- 903 W Franklin St
- 522 N 3rd St
- 226 S 9th St
- 201 W Alder St
- 0 XXX Henry St
- 1119 W Franklin St
- 127 W Alder St
- 411 W Grove St Unit B
- 121 S 10th St
- 1212 W Railroad Ave
- 218 S 2nd St
- 1233 W Birch St
- 1226 W Alder St
- 201 Moore Ave
- 332 S 3rd St
- 505 S 8th St
- 624 W Cedar St Unit 7
- 624 W Cedar St Unit 14
- 624 W Cedar St Unit 2
- 624 W Cedar St Unit 10
- 624 W Cedar St Unit 13
- 624 W Cedar St Unit 3
- 624 W Cedar St Unit 9
- 624 W Cedar St Unit 4
- 624 W Cedar St Unit 8
- 624 W Cedar St Unit 12
- 624 W Cedar St
- 624 W Cedar St Unit 11
- 606 W Cedar St
- 629 W Pine St
- 702 W Cedar St
- 305 N 6th St
- 319 N 6th St
- 710 W Cedar St
- 219 N 7th St
- 711 W Pine St
