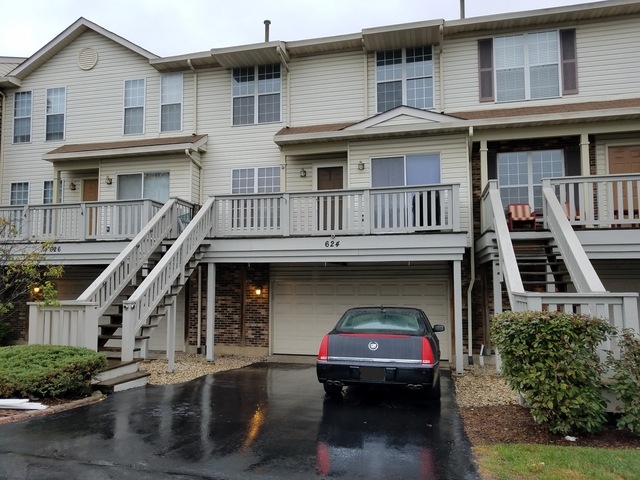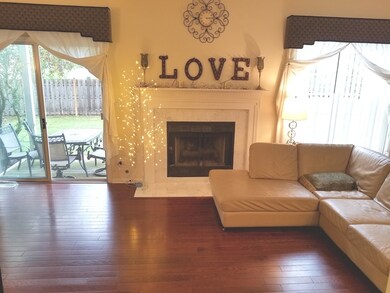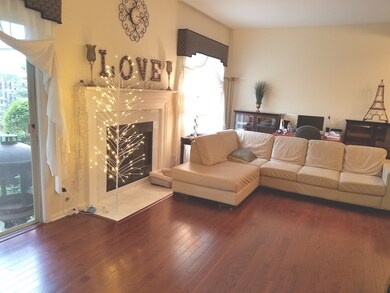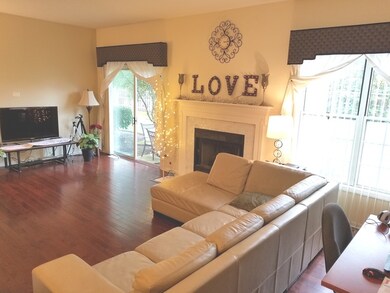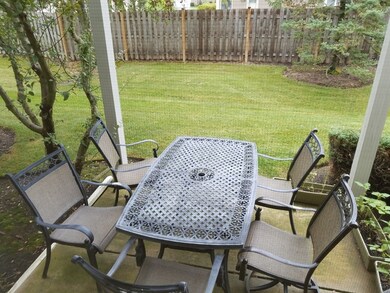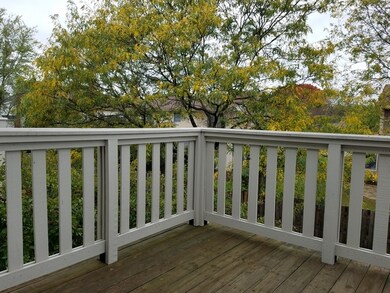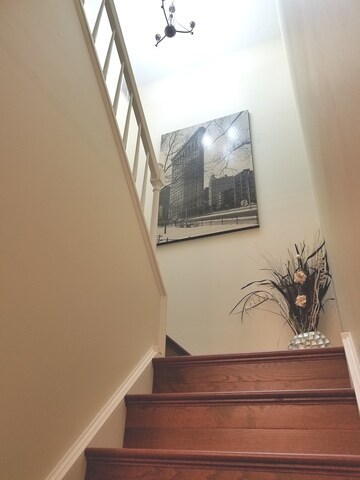
624 W Parkside Dr Unit 5B2 Palatine, IL 60067
Plum Grove Village NeighborhoodHighlights
- Landscaped Professionally
- Wood Flooring
- Whirlpool Bathtub
- Pleasant Hill Elementary School Rated A
- Main Floor Bedroom
- Den
About This Home
As of May 2021YOUR SEARCH IS OVER** EVERYBODY WANTS TO LIVE AT PARKSIDE ON THE GREEN** BLUE RIBBON SCHOOLS** PLEASANT HILL** PLUM GROVE JH** FREMD HIGH SCHOOL** RARE, COMPLETELY REMODELED 3 BEDROOMS++ PLUS DEN** 4 BATHROOMS** BLUE GRANITE WHITE KITCHEN** NEWER S/S APPLIANCES** TWO S/S FRIDGES** MARBLE SURROUND FIREPLACE IN THE LIVING RM & BRICK FIREPLACE IN FAMILY RM** BRAND NEW HARDWOOD FLOORS THROUGHOUT FIRST FLOOR AND STAIRS** REMODELED MASTER BATH WITH LIMESTONE TILES** JACUZZI** SEPARATE SHOWER** DOUBLE CLOSETS** REMODELED HALL BATH AND POWDER ROOM** NEW FURNACE** NEW WATER HEATER** NEW SUMP PUMP** NEW DISPOSAL** NEW WINDOWS** FRESHG PAINTED WALLS** OUTDOOR POOL, PARK, TENNIS COURTS, WALKING TRAILS BEHIND UNITS AT BIRCHWOOD PARK** NOTHING TO DO BUT MOVE RIGHT IN** SOLID ASSOCIATION WITH A VERY HIGH RESERVE AMOUNT** PLENTY OF GUEST PARKING** FUN NEIGHBORHOOD PARTIES** PRICED LOWER THAN PURCHASED PRICE TO SELL QUICKLY** DON'T WAIT*** QUICK CLOSE POSSIBLE**
Last Agent to Sell the Property
Cynthia Jeon
Coldwell Banker Residential Listed on: 10/10/2017
Townhouse Details
Home Type
- Townhome
Est. Annual Taxes
- $8,039
Year Built | Renovated
- 1992 | 2017
Lot Details
- Cul-De-Sac
- Southern Exposure
- Landscaped Professionally
HOA Fees
- $272 per month
Parking
- Attached Garage
- Parking Available
- Garage Transmitter
- Garage Door Opener
- Driveway
- Parking Included in Price
- Garage Is Owned
Home Design
- Brick Exterior Construction
- Slab Foundation
- Asphalt Shingled Roof
Interior Spaces
- Wood Burning Fireplace
- Fireplace With Gas Starter
- Attached Fireplace Door
- Den
- Wood Flooring
Kitchen
- Breakfast Bar
- Walk-In Pantry
- Built-In Oven
- Cooktop
- Microwave
- Dishwasher
- Wine Cooler
- Stainless Steel Appliances
- Disposal
Bedrooms and Bathrooms
- Main Floor Bedroom
- Primary Bathroom is a Full Bathroom
- Dual Sinks
- Whirlpool Bathtub
- Separate Shower
Laundry
- Laundry on upper level
- Dryer
- Washer
Finished Basement
- Exterior Basement Entry
- Finished Basement Bathroom
Home Security
Outdoor Features
- Balcony
- Patio
- Porch
Utilities
- Forced Air Heating and Cooling System
- Heating System Uses Gas
- Lake Michigan Water
- Cable TV Available
Additional Features
- North or South Exposure
- Property is near a bus stop
Community Details
Pet Policy
- Pets Allowed
Additional Features
- Common Area
- Storm Screens
Ownership History
Purchase Details
Home Financials for this Owner
Home Financials are based on the most recent Mortgage that was taken out on this home.Purchase Details
Home Financials for this Owner
Home Financials are based on the most recent Mortgage that was taken out on this home.Purchase Details
Home Financials for this Owner
Home Financials are based on the most recent Mortgage that was taken out on this home.Purchase Details
Home Financials for this Owner
Home Financials are based on the most recent Mortgage that was taken out on this home.Purchase Details
Home Financials for this Owner
Home Financials are based on the most recent Mortgage that was taken out on this home.Purchase Details
Home Financials for this Owner
Home Financials are based on the most recent Mortgage that was taken out on this home.Similar Homes in the area
Home Values in the Area
Average Home Value in this Area
Purchase History
| Date | Type | Sale Price | Title Company |
|---|---|---|---|
| Special Warranty Deed | $330,000 | First American Title Ins Co | |
| Warranty Deed | $333,000 | Chicago Title | |
| Executors Deed | $345,500 | Chicago Title Insurance Co | |
| Warranty Deed | $351,500 | -- | |
| Warranty Deed | $220,000 | -- | |
| Warranty Deed | $167,000 | -- |
Mortgage History
| Date | Status | Loan Amount | Loan Type |
|---|---|---|---|
| Previous Owner | $267,300 | New Conventional | |
| Previous Owner | $316,000 | Unknown | |
| Previous Owner | $34,550 | Unknown | |
| Previous Owner | $276,400 | Fannie Mae Freddie Mac | |
| Previous Owner | $260,000 | Fannie Mae Freddie Mac | |
| Previous Owner | $63,251 | Credit Line Revolving | |
| Previous Owner | $170,000 | Unknown | |
| Previous Owner | $165,400 | Unknown | |
| Previous Owner | $168,000 | Unknown | |
| Previous Owner | $157,800 | Unknown | |
| Previous Owner | $150,000 | No Value Available | |
| Previous Owner | $130,000 | Unknown | |
| Previous Owner | $133,600 | Balloon |
Property History
| Date | Event | Price | Change | Sq Ft Price |
|---|---|---|---|---|
| 05/04/2021 05/04/21 | Sold | $330,000 | -2.7% | $150 / Sq Ft |
| 03/07/2021 03/07/21 | Pending | -- | -- | -- |
| 03/02/2021 03/02/21 | For Sale | $339,000 | 0.0% | $154 / Sq Ft |
| 03/28/2018 03/28/18 | Rented | $2,500 | 0.0% | -- |
| 03/04/2018 03/04/18 | Off Market | $2,500 | -- | -- |
| 01/31/2018 01/31/18 | For Rent | $2,500 | 0.0% | -- |
| 12/22/2017 12/22/17 | Sold | $333,000 | -1.4% | $151 / Sq Ft |
| 11/10/2017 11/10/17 | Pending | -- | -- | -- |
| 11/03/2017 11/03/17 | For Sale | $337,800 | +1.4% | $154 / Sq Ft |
| 11/02/2017 11/02/17 | Off Market | $333,000 | -- | -- |
| 10/23/2017 10/23/17 | Price Changed | $337,800 | -0.6% | $154 / Sq Ft |
| 10/10/2017 10/10/17 | For Sale | $339,700 | -- | $154 / Sq Ft |
Tax History Compared to Growth
Tax History
| Year | Tax Paid | Tax Assessment Tax Assessment Total Assessment is a certain percentage of the fair market value that is determined by local assessors to be the total taxable value of land and additions on the property. | Land | Improvement |
|---|---|---|---|---|
| 2024 | $8,039 | $30,471 | $5,959 | $24,512 |
| 2023 | $7,747 | $30,471 | $5,959 | $24,512 |
| 2022 | $7,747 | $30,471 | $5,959 | $24,512 |
| 2021 | $8,216 | $25,297 | $3,103 | $22,194 |
| 2020 | $8,093 | $25,297 | $3,103 | $22,194 |
| 2019 | $8,047 | $28,059 | $3,103 | $24,956 |
| 2018 | $6,933 | $22,308 | $2,855 | $19,453 |
| 2017 | $5,772 | $22,308 | $2,855 | $19,453 |
| 2016 | $5,617 | $22,308 | $2,855 | $19,453 |
| 2015 | $5,310 | $19,906 | $2,607 | $17,299 |
| 2014 | $5,262 | $19,906 | $2,607 | $17,299 |
| 2013 | $5,312 | $20,589 | $2,607 | $17,982 |
Agents Affiliated with this Home
-
John Charleston

Seller's Agent in 2021
John Charleston
RE/MAX 10
(708) 363-7325
1 in this area
106 Total Sales
-
John Lim

Buyer's Agent in 2021
John Lim
Baird Warner
(847) 208-2340
4 in this area
122 Total Sales
-
Elyse Sweeney

Seller's Agent in 2018
Elyse Sweeney
Berkshire Hathaway HomeServices Chicago
1 in this area
8 Total Sales
-
Tomoko Asai

Buyer's Agent in 2018
Tomoko Asai
@ Properties
(410) 227-4694
2 in this area
76 Total Sales
-
C
Seller's Agent in 2017
Cynthia Jeon
Coldwell Banker Residential
Map
Source: Midwest Real Estate Data (MRED)
MLS Number: MRD09773942
APN: 02-27-111-117-1045
- 543 W Parkside Dr Unit 17D1
- 923 S Stonehedge Ln
- 5610 Silentbrook Ln
- 5804 N Corona Dr
- 278 W Illinois Ave
- 4860 Rhiannon Ct
- 1041 W Bogey Ln
- 4901 Emerson Ave
- 2631 Smith St
- 529 S Burno Dr
- 272 W Prestwick St
- 601 College Crossing
- 4602 Euclid Ave Unit 2A
- 60 E Emma Ct
- 7 E Orchard Ln Unit 7
- Lot 2, Nessie's Grov Aldridge Ave
- 412 S Cedar St
- 418 S Rose St
- 4418 Euclid Ave Unit 1B
- 4 Eton on Oxford
