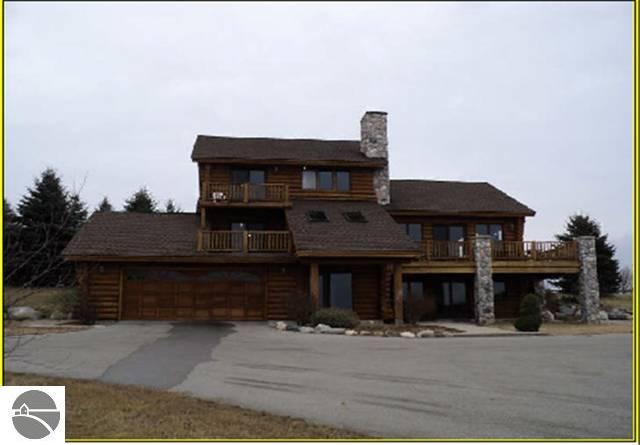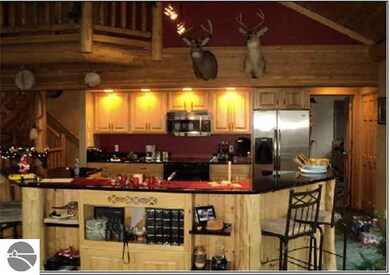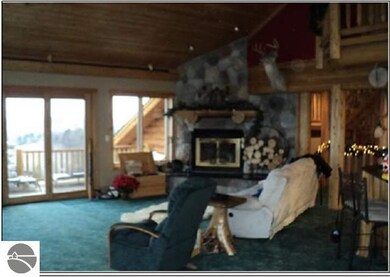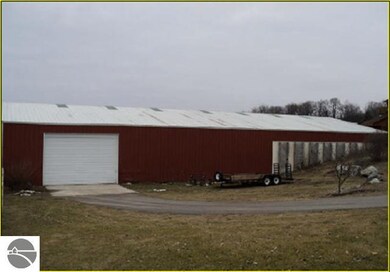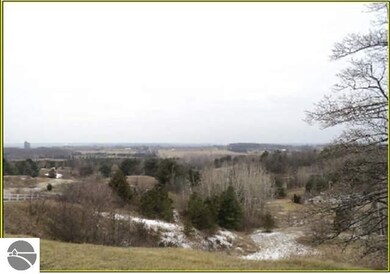
6240 Brackett Rd Williamsburg, MI 49690
Highlights
- Bay View
- Deck
- Cathedral Ceiling
- Courtade Elementary School Rated A-
- Contemporary Architecture
- Pole Barn
About This Home
As of March 2020Created Sale
Last Agent to Sell the Property
Lakeside Properties Real Estate License #6502393037 Listed on: 03/15/2012
Last Buyer's Agent
Lakeside Properties Real Estate License #6502393037 Listed on: 03/15/2012
Home Details
Home Type
- Single Family
Est. Annual Taxes
- $9,024
Year Built
- Built in 2001
Lot Details
- 11 Acre Lot
- The community has rules related to zoning restrictions
Parking
- 3 Car Garage
Property Views
- Bay Views
- Countryside Views
Home Design
- Contemporary Architecture
- Log Cabin
- Tri-Level Property
- Asphalt Roof
- Log Siding
Interior Spaces
- 3,500 Sq Ft Home
- Cathedral Ceiling
- Fireplace
- Loft
- Crawl Space
Bedrooms and Bathrooms
- 3 Bedrooms
- 3 Bathrooms
- Granite Bathroom Countertops
- Jetted Tub in Primary Bathroom
Outdoor Features
- Deck
- Pole Barn
Utilities
- Baseboard Heating
- Well
Ownership History
Purchase Details
Purchase Details
Purchase Details
Purchase Details
Home Financials for this Owner
Home Financials are based on the most recent Mortgage that was taken out on this home.Purchase Details
Purchase Details
Purchase Details
Similar Homes in Williamsburg, MI
Home Values in the Area
Average Home Value in this Area
Purchase History
| Date | Type | Sale Price | Title Company |
|---|---|---|---|
| Deed | -- | -- | |
| Deed | -- | -- | |
| Deed | -- | -- | |
| Deed | $400,000 | -- | |
| Deed | $165,800 | -- | |
| Deed | -- | -- | |
| Deed | $135,000 | -- |
Property History
| Date | Event | Price | Change | Sq Ft Price |
|---|---|---|---|---|
| 03/13/2020 03/13/20 | Sold | $635,000 | -6.6% | $165 / Sq Ft |
| 03/10/2020 03/10/20 | For Sale | $679,900 | +70.0% | $177 / Sq Ft |
| 03/09/2020 03/09/20 | Pending | -- | -- | -- |
| 03/16/2012 03/16/12 | Sold | $400,000 | 0.0% | $114 / Sq Ft |
| 03/15/2012 03/15/12 | Pending | -- | -- | -- |
| 03/15/2012 03/15/12 | For Sale | $400,000 | -- | $114 / Sq Ft |
Tax History Compared to Growth
Tax History
| Year | Tax Paid | Tax Assessment Tax Assessment Total Assessment is a certain percentage of the fair market value that is determined by local assessors to be the total taxable value of land and additions on the property. | Land | Improvement |
|---|---|---|---|---|
| 2025 | $9,024 | $1,348,400 | $0 | $0 |
| 2024 | $6,071 | $840,000 | $0 | $0 |
| 2023 | $11,547 | $291,000 | $0 | $0 |
| 2022 | $13,623 | $414,200 | $0 | $0 |
| 2021 | $13,183 | $291,000 | $0 | $0 |
| 2020 | $6,991 | $292,500 | $0 | $0 |
| 2019 | $6,979 | $259,600 | $0 | $0 |
| 2018 | $6,818 | $293,800 | $0 | $0 |
| 2017 | -- | $270,500 | $0 | $0 |
| 2016 | -- | $296,300 | $0 | $0 |
| 2014 | -- | $221,800 | $0 | $0 |
| 2012 | -- | $225,000 | $0 | $0 |
Agents Affiliated with this Home
-
Alice Wittbrodt Rubert
A
Seller's Agent in 2020
Alice Wittbrodt Rubert
WITTBRODT WATERSIDE PROPERTIES
(231) 632-4408
38 Total Sales
-
James Teahen

Buyer's Agent in 2020
James Teahen
Coldwell Banker Schmidt Traver
(231) 631-5588
5 Total Sales
-
Dennis Irelan

Seller's Agent in 2012
Dennis Irelan
Lakeside Properties Real Estate
(231) 883-5020
176 Total Sales
Map
Source: Northern Great Lakes REALTORS® MLS
MLS Number: 1734063
APN: 01-014-007-03
- 6075 Arabian Ln
- 6424 Brackett Rd
- 6105 Brackett Rd
- 6036 Brackett Rd
- 000-I Stroller Ln Unit I
- 000-F Stroller Ln
- 000-E Stroller Ln Unit E
- 000-G Stroller Ln Unit G
- 7495 Bennett Rd
- VL 000 Brackett Rd
- 7788 Sayler Rd
- 5693 M 72 E
- 5693 Michigan 72
- 5693 Michigan 72 Unit 5693
- 5158 Arrowhead Ct
- 6768 Sayler Rd
- TBD Sayler Rd
- 6625 Grand Prix Dr
- 6796 Gem Twist Way
- 6658 World Cup Ln
