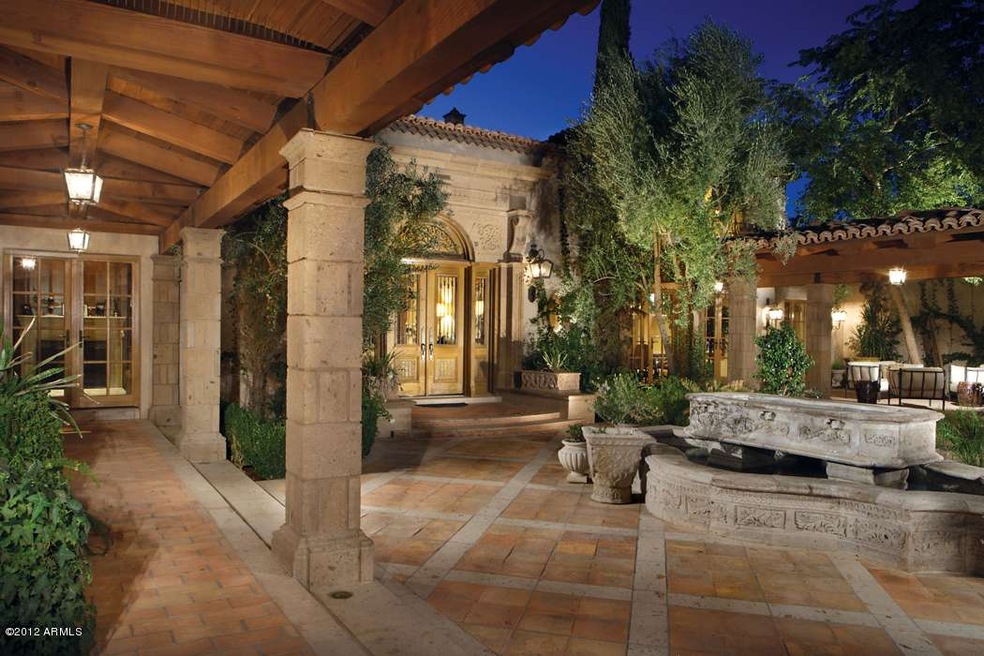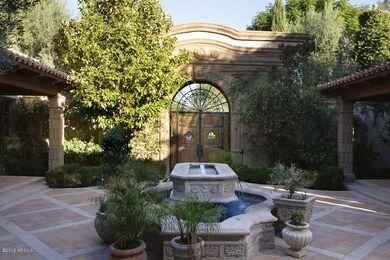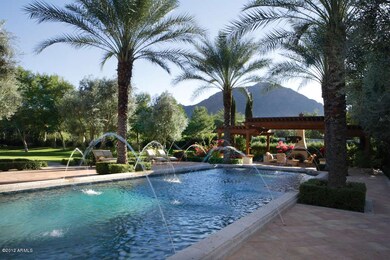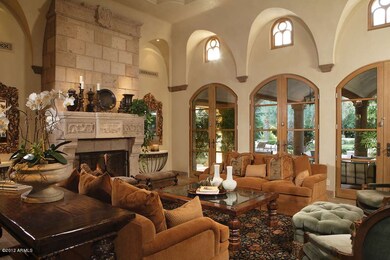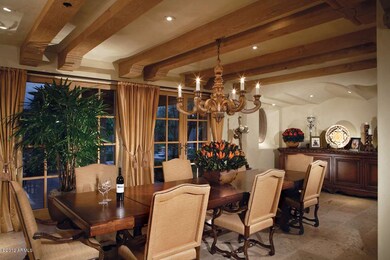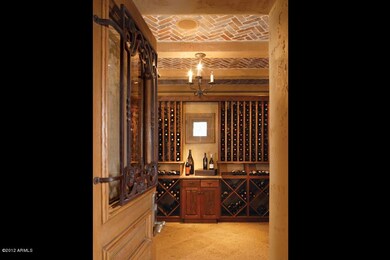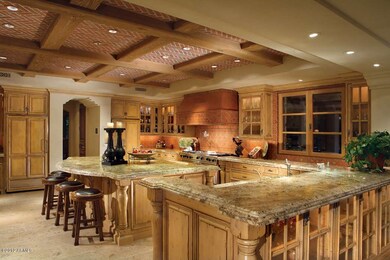
6240 N 59th Place Paradise Valley, AZ 85253
Paradise Valley NeighborhoodHighlights
- Guest House
- Heated Pool
- Sitting Area In Primary Bedroom
- Kiva Elementary School Rated A
- Gated Parking
- 2.23 Acre Lot
About This Home
As of June 2025Authentic European Estate on over 2 acres in prime PV location. Gorgeous landscaping showcases mountain views, courtyards and pool/spa. Interiors feature wood beamed and planked ceilings, hardwood and stone flooring, elliptical arches, hand-carved stone columns and moldings. Kitchen is charmingly gourmet with brick inlay ceiling, huge island, butler's pantry, walk-in pantry which flows into family room. Media room and full wet bar finish the great family/entertainment area by french doors to outside dining/BBQ patio. Views abound from upstairs covered patio with fireplace; intimate courtyards and fireplaces, separate guest quarters. 4 car garage - air conditioned, generous parking on site. A truly livable, inviting and fantastic residence.
Last Agent to Sell the Property
Walter Danley
Walt Danley Realty, LLC License #SA016756000 Listed on: 11/28/2012
Co-Listed By
Catherine Jacobson
Walt Danley Realty, LLC License #SA018115000
Home Details
Home Type
- Single Family
Est. Annual Taxes
- $30,241
Year Built
- Built in 2006
Lot Details
- 2.23 Acre Lot
- Wrought Iron Fence
- Block Wall Fence
- Corner Lot
- Front and Back Yard Sprinklers
- Grass Covered Lot
Parking
- 4 Car Garage
- 10 Open Parking Spaces
- Side or Rear Entrance to Parking
- Garage Door Opener
- Gated Parking
Home Design
- Santa Barbara Architecture
- Spanish Architecture
- Tile Roof
- Block Exterior
- Stone Exterior Construction
- Stucco
Interior Spaces
- 12,751 Sq Ft Home
- 2-Story Property
- Wet Bar
- Central Vacuum
- Vaulted Ceiling
- Ceiling Fan
- 3 Fireplaces
- Gas Fireplace
- Mountain Views
Kitchen
- Eat-In Kitchen
- Breakfast Bar
- Dishwasher
- Kitchen Island
- Granite Countertops
Flooring
- Wood
- Stone
Bedrooms and Bathrooms
- 5 Bedrooms
- Sitting Area In Primary Bedroom
- Primary Bedroom on Main
- Walk-In Closet
- Two Primary Bathrooms
- Primary Bathroom is a Full Bathroom
- 7 Bathrooms
- Bidet
- Hydromassage or Jetted Bathtub
- Bathtub With Separate Shower Stall
Laundry
- Laundry in unit
- Stacked Washer and Dryer
Home Security
- Security System Owned
- Fire Sprinkler System
Pool
- Heated Pool
- Heated Spa
Outdoor Features
- Balcony
- Covered patio or porch
- Outdoor Fireplace
- Fire Pit
- Gazebo
- Built-In Barbecue
- Playground
Additional Homes
- Guest House
Schools
- Kiva Elementary School
- Mohave Middle School
- Saguaro Elementary High School
Utilities
- Refrigerated Cooling System
- Zoned Heating
- Heating System Uses Natural Gas
- Water Filtration System
- High Speed Internet
- Cable TV Available
Listing and Financial Details
- Tax Lot 2
- Assessor Parcel Number 169-42-010-G
Community Details
Overview
- No Home Owners Association
- Built by MRA Custom Homes, LLC
- Tilyou Ranchito Subdivision
Recreation
- Sport Court
Ownership History
Purchase Details
Home Financials for this Owner
Home Financials are based on the most recent Mortgage that was taken out on this home.Purchase Details
Home Financials for this Owner
Home Financials are based on the most recent Mortgage that was taken out on this home.Purchase Details
Purchase Details
Purchase Details
Home Financials for this Owner
Home Financials are based on the most recent Mortgage that was taken out on this home.Purchase Details
Home Financials for this Owner
Home Financials are based on the most recent Mortgage that was taken out on this home.Similar Homes in Paradise Valley, AZ
Home Values in the Area
Average Home Value in this Area
Purchase History
| Date | Type | Sale Price | Title Company |
|---|---|---|---|
| Special Warranty Deed | -- | None Listed On Document | |
| Warranty Deed | -- | Fidelity National Title | |
| Quit Claim Deed | -- | Accommodation | |
| Cash Sale Deed | $9,200,000 | Clear Title Agency Of Arizon | |
| Cash Sale Deed | $10,200,000 | Tsa Title Agency | |
| Warranty Deed | $1,750,000 | Capital Title Agency |
Mortgage History
| Date | Status | Loan Amount | Loan Type |
|---|---|---|---|
| Previous Owner | $4,935,000 | New Conventional | |
| Previous Owner | $5,500,000 | Future Advance Clause Open End Mortgage | |
| Previous Owner | $2,520,000 | Unknown | |
| Previous Owner | $4,250,000 | Unknown | |
| Previous Owner | $5,000,000 | Unknown | |
| Previous Owner | $5,500,000 | Unknown | |
| Previous Owner | $4,450,000 | Construction | |
| Previous Owner | $1,300,000 | Unknown | |
| Previous Owner | $1,600,000 | Construction | |
| Previous Owner | $1,400,000 | Seller Take Back |
Property History
| Date | Event | Price | Change | Sq Ft Price |
|---|---|---|---|---|
| 06/26/2025 06/26/25 | Sold | $15,000,000 | -15.5% | $949 / Sq Ft |
| 06/20/2025 06/20/25 | Price Changed | $17,750,000 | 0.0% | $1,123 / Sq Ft |
| 06/20/2025 06/20/25 | For Sale | $17,750,000 | 0.0% | $1,123 / Sq Ft |
| 05/20/2025 05/20/25 | Pending | -- | -- | -- |
| 04/04/2025 04/04/25 | Price Changed | $17,750,000 | -6.6% | $1,123 / Sq Ft |
| 12/05/2024 12/05/24 | For Sale | $18,995,000 | +106.5% | $1,202 / Sq Ft |
| 10/09/2013 10/09/13 | Sold | $9,200,000 | -14.4% | $722 / Sq Ft |
| 07/21/2013 07/21/13 | Pending | -- | -- | -- |
| 11/28/2012 11/28/12 | For Sale | $10,750,000 | -- | $843 / Sq Ft |
Tax History Compared to Growth
Tax History
| Year | Tax Paid | Tax Assessment Tax Assessment Total Assessment is a certain percentage of the fair market value that is determined by local assessors to be the total taxable value of land and additions on the property. | Land | Improvement |
|---|---|---|---|---|
| 2025 | $41,917 | $723,229 | -- | -- |
| 2024 | $41,330 | $688,789 | -- | -- |
| 2023 | $41,330 | $943,220 | $188,640 | $754,580 |
| 2022 | $39,622 | $796,000 | $159,200 | $636,800 |
| 2021 | $42,158 | $761,260 | $152,250 | $609,010 |
| 2020 | $41,885 | $776,800 | $155,360 | $621,440 |
| 2019 | $40,417 | $678,320 | $135,660 | $542,660 |
| 2018 | $38,894 | $666,780 | $133,350 | $533,430 |
| 2017 | $37,341 | $679,010 | $135,800 | $543,210 |
| 2016 | $36,548 | $586,500 | $117,300 | $469,200 |
| 2015 | $34,646 | $465,920 | $93,180 | $372,740 |
Agents Affiliated with this Home
-
J
Seller's Agent in 2025
Joan Levinson
Realty One Group
-
W
Seller's Agent in 2013
Walter Danley
Walt Danley Realty, LLC
-
C
Seller Co-Listing Agent in 2013
Catherine Jacobson
Walt Danley Realty, LLC
-
S
Buyer's Agent in 2013
Stephanie Anderson
Russ Lyon Sotheby's International Realty
Map
Source: Arizona Regional Multiple Listing Service (ARMLS)
MLS Number: 4855414
APN: 169-42-010G
- 5702 E Lincoln Dr Unit 1
- 5587 E Edward Ln
- 6600 N Cardinal Dr
- 5527 E Arroyo Verde Dr
- 6019 N 62nd Place
- 5533 E Stella Ln
- 6301 E Huntress Dr
- 5455 E Lincoln Dr Unit 1004
- 5455 E Lincoln Dr Unit 2009
- 5455 E Lincoln Dr Unit 1001
- 5719 E Starlight Way
- 5434 E Lincoln Dr Unit 78
- 6443 E Malcomb Dr
- 6301 N Camelback Manor Dr
- 5648 N Superstition Ln Unit 5
- 6611 N 64th Place
- 6321 N Camelback Manor Dr
- 6480 E Arroyo Verde Dr Unit 1
- 6306 N Camelback Manor Dr
- 5823 N Invergordon Rd
