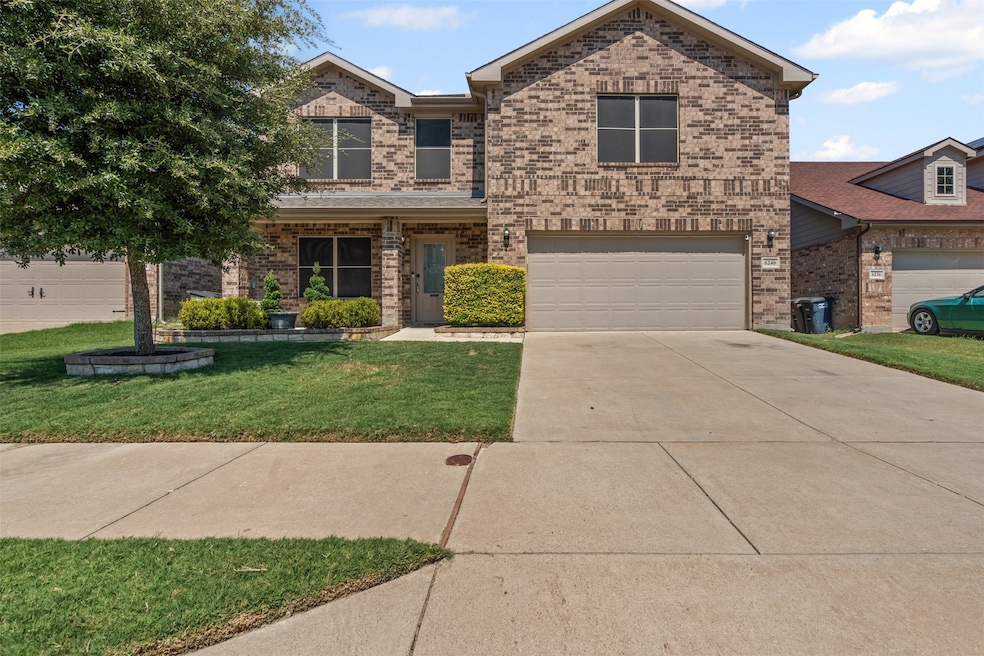6240 Skysail Rd Fort Worth, TX 76179
Marine Creek NeighborhoodEstimated payment $2,766/month
Highlights
- Walk-In Pantry
- 2 Car Attached Garage
- Kitchen Island
- Creekview Middle School Rated A
- Laundry Room
- Central Heating and Cooling System
About This Home
Welcome home to this beautifully refreshed 5-bedroom, 3.5-bath residence in the sought-after Lake Vista Ranch community! Offering 2,670 square feet of spacious living, this home is filled with generously sized rooms and abundant storage throughout. You’ll be hard-pressed to find a cleaner, more move-in-ready property. Featuring brand new, never-lived-on carpet and fresh, neutral paint, the space is a perfect blank canvas—ready for you to bring your dream home to life. Luxury vinyl plank flooring spans the main level, including the first-floor bedroom with a private en-suite bath—an ideal setup for guests or multi-generational living. An additional half bath downstairs adds convenience for entertaining while keeping the upstairs bedrooms peaceful and private. The oversized primary suite upstairs measures 16' x 28', offering room for a sitting area, home gym, or reading nook. All bedrooms include walk-in closets, and the laundry room doubles as a spacious walk-in pantry, adding even more function to the home.
Whether you’re looking to accommodate a growing household or multi-generational living, this home offers the space, layout, and flexibility to meet your needs—with the added bonus of being completely turnkey and move-in ready. Don’t miss your chance to make this exceptional home yours—schedule your showing today!
Listing Agent
eXp Realty LLC Brokerage Phone: 817-205-2394 License #0602282 Listed on: 09/14/2025

Open House Schedule
-
Sunday, September 21, 20252:00 to 4:00 pm9/21/2025 2:00:00 PM +00:009/21/2025 4:00:00 PM +00:00Add to Calendar
Home Details
Home Type
- Single Family
Est. Annual Taxes
- $8,914
Year Built
- Built in 2016
Lot Details
- 5,663 Sq Ft Lot
HOA Fees
- $25 Monthly HOA Fees
Parking
- 2 Car Attached Garage
- Front Facing Garage
- Multiple Garage Doors
- Driveway
Interior Spaces
- 2,670 Sq Ft Home
- 2-Story Property
- Laundry Room
Kitchen
- Walk-In Pantry
- Electric Oven
- Electric Range
- Microwave
- Dishwasher
- Kitchen Island
- Disposal
Bedrooms and Bathrooms
- 5 Bedrooms
Schools
- Elkins Elementary School
- Boswell High School
Utilities
- Central Heating and Cooling System
- Cable TV Available
Community Details
- Association fees include all facilities, management
- Insight Association Management Association
- Lake Vista Ranch Subdivision
Listing and Financial Details
- Assessor Parcel Number 42119632
Map
Home Values in the Area
Average Home Value in this Area
Tax History
| Year | Tax Paid | Tax Assessment Tax Assessment Total Assessment is a certain percentage of the fair market value that is determined by local assessors to be the total taxable value of land and additions on the property. | Land | Improvement |
|---|---|---|---|---|
| 2025 | $6,897 | $373,821 | $80,000 | $293,821 |
| 2024 | $6,897 | $373,821 | $80,000 | $293,821 |
| 2023 | $8,172 | $377,606 | $55,000 | $322,606 |
| 2022 | $8,354 | $315,517 | $55,000 | $260,517 |
| 2021 | $7,895 | $275,920 | $55,000 | $220,920 |
| 2020 | $7,389 | $256,300 | $55,000 | $201,300 |
Property History
| Date | Event | Price | Change | Sq Ft Price |
|---|---|---|---|---|
| 09/14/2025 09/14/25 | For Sale | $375,000 | -- | $140 / Sq Ft |
Source: North Texas Real Estate Information Systems (NTREIS)
MLS Number: 21060091
APN: 42119632
- 7713 Captain Ln
- 6212 Topsail Dr
- 6217 Jackstaff Dr
- 7717 Lake Vista Way
- 6312 Skysail Rd
- 7521 Captain Ln
- 7509 Captain Ln
- 8009 Gangway Dr
- 8301 Water Buck Run
- 6348 Sloop St
- 7436 Schooner Dr
- 6020 Harwich Ln
- 8516 Axis Deer Run
- 6258 Eland Run
- 5933 Dunnlevy Dr
- 7216 Seashell St
- 7153 Little Mohican Dr
- 7601 Northumberland Dr
- 7128 Bannock Dr
- 7636 Northumberland Dr
- 7613 Captain Ln
- 6268 Topsail Dr
- 7709 Boat Wind Rd
- 6285 Bush Buck Run
- 7904 Schooner Dr
- 8301 Boat Club Rd Unit 715
- 8301 Boat Club Rd Unit 712
- 8301 Boat Club Rd Unit 931
- 8301 Boat Club Rd Unit 324
- 8301 Boat Club Rd Unit 1214
- 8301 Boat Club Rd Unit 1322
- 8301 Boat Club Rd Unit 1321
- 8301 Boat Club Rd Unit 626
- 8301 Boat Club Rd Unit 624
- 8301 Boat Club Rd Unit 1327
- 8301 Boat Club Rd Unit 817
- 8301 Boat Club Rd Unit 815
- 8301 Boat Club Rd Unit 228
- 8301 Boat Club Rd Unit 726
- 8301 Boat Club Rd Unit 312






