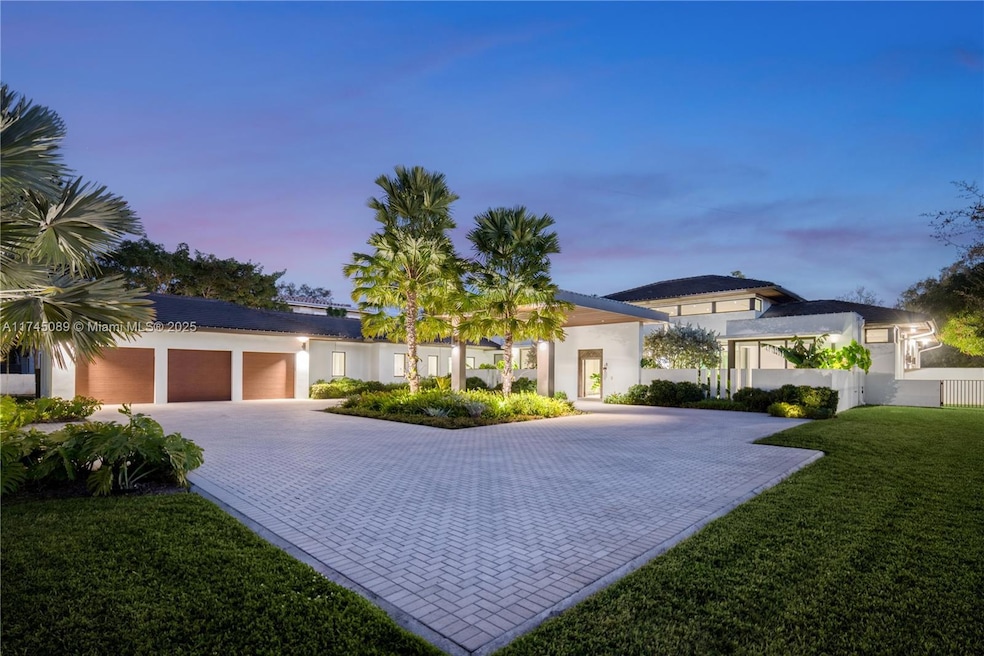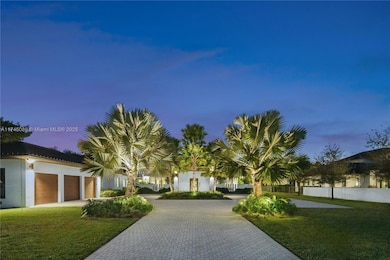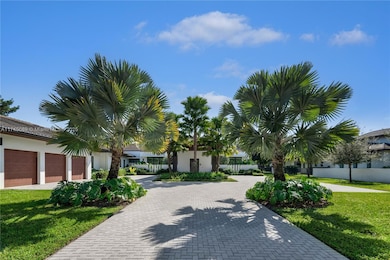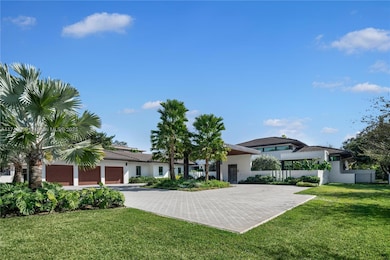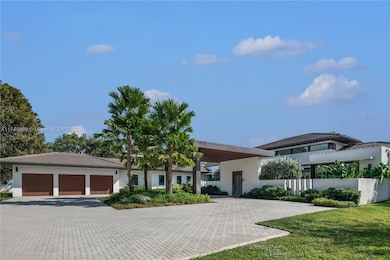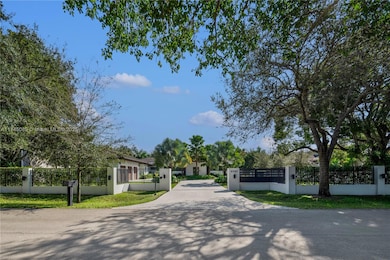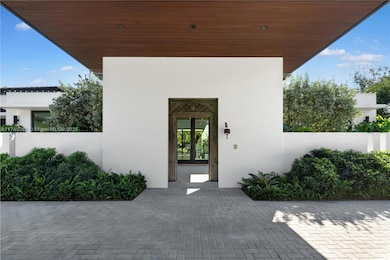Estimated payment $52,103/month
Highlights
- Heated Pool
- Solar Power System
- Wolf Appliances
- Palmetto Elementary School Rated A
- Sitting Area In Primary Bedroom
- Maid or Guest Quarters
About This Home
Luxury, sustainability & modern elegance define this stunning 5-bed, playroom+2 den, 6.5-bath Pinecrest estate. Step inside to an open-concept layout with floor to ceiling windows that seamlessly blends style with functionality. The gourmet kitchen features a 6-burner Wolf gas range, pot filler, double ovens, quartz counters & eat-in island for 8. A temp-controlled 504-bottle wine cellar, fireplace, bar, & coffee station completes the space. The primary suite has blackout shades, boutique-style closets & spa-like en-suite. 3 en-suite guest rooms, plus a maid’s suite with private dog run. Lush landscaping, turf play area, summer kitchen cabana bath & heated saltwater pool/spa create a perfect oasis. Gated entry, whole-house solar panels, & 3-car garage accentuates this high-tech sanctuary.
Listing Agent
One Sotheby's International Realty License #3034699 Listed on: 02/18/2025

Home Details
Home Type
- Single Family
Est. Annual Taxes
- $84,308
Year Built
- Built in 2020
Lot Details
- 0.99 Acre Lot
- North Facing Home
- Fenced
- Property is zoned 2300
Parking
- 3 Car Attached Garage
- 2 Attached Carport Spaces
- Electric Vehicle Home Charger
- Automatic Garage Door Opener
- Driveway
- Paver Block
- Open Parking
Home Design
- Modern Architecture
- Flat Tile Roof
Interior Spaces
- 6,091 Sq Ft Home
- 1-Story Property
- Built-In Features
- Bar
- Fireplace
- French Doors
- Entrance Foyer
- Great Room
- Family Room
- Combination Dining and Living Room
- Den
- Recreation Room
- Tile Flooring
- Garden Views
Kitchen
- Eat-In Kitchen
- Built-In Double Oven
- Gas Range
- Microwave
- Dishwasher
- Wolf Appliances
- Disposal
Bedrooms and Bathrooms
- 5 Bedrooms
- Sitting Area In Primary Bedroom
- Maid or Guest Quarters
- Dual Sinks
- Separate Shower in Primary Bathroom
Laundry
- Laundry in Utility Room
- Dryer
- Washer
- Laundry Tub
Home Security
- Complete Impact Glass
- High Impact Door
- Electric Panel For Portable Power
Eco-Friendly Details
- Energy-Efficient Windows
- Energy-Efficient Lighting
- Solar Power System
Pool
- Heated Pool
- Outdoor Pool
- Solar Heated Pool
Outdoor Features
- Exterior Lighting
- Outdoor Grill
Utilities
- Central Heating and Cooling System
- Electric Water Heater
- Septic Tank
Community Details
- No Home Owners Association
- Willou Hill Subdivision
Listing and Financial Details
- Assessor Parcel Number 20-50-12-014-0040
Map
Home Values in the Area
Average Home Value in this Area
Tax History
| Year | Tax Paid | Tax Assessment Tax Assessment Total Assessment is a certain percentage of the fair market value that is determined by local assessors to be the total taxable value of land and additions on the property. | Land | Improvement |
|---|---|---|---|---|
| 2025 | $84,308 | $3,375,383 | -- | -- |
| 2024 | $66,725 | $3,068,530 | -- | -- |
| 2023 | $66,725 | $2,789,573 | $0 | $0 |
| 2022 | $60,153 | $2,535,976 | $0 | $0 |
| 2021 | $42,169 | $2,305,433 | $991,852 | $1,313,581 |
| 2020 | $17,152 | $948,728 | $948,728 | $0 |
| 2019 | $18,150 | $991,852 | $991,852 | $0 |
| 2018 | $17,591 | $991,852 | $991,852 | $0 |
| 2017 | $17,562 | $975,764 | $0 | $0 |
| 2016 | $16,968 | $887,059 | $0 | $0 |
| 2015 | $15,450 | $806,418 | $0 | $0 |
| 2014 | $13,948 | $733,108 | $0 | $0 |
Property History
| Date | Event | Price | List to Sale | Price per Sq Ft | Prior Sale |
|---|---|---|---|---|---|
| 02/18/2025 02/18/25 | For Sale | $8,750,000 | +775.0% | $1,437 / Sq Ft | |
| 04/20/2017 04/20/17 | Sold | $1,000,000 | -16.7% | $207 / Sq Ft | View Prior Sale |
| 02/12/2017 02/12/17 | Pending | -- | -- | -- | |
| 12/02/2016 12/02/16 | For Sale | $1,200,000 | +71.4% | $248 / Sq Ft | |
| 10/28/2013 10/28/13 | Sold | $700,000 | +17.6% | $16 / Sq Ft | View Prior Sale |
| 09/24/2013 09/24/13 | Pending | -- | -- | -- | |
| 06/07/2013 06/07/13 | For Sale | $595,000 | -- | $14 / Sq Ft |
Purchase History
| Date | Type | Sale Price | Title Company |
|---|---|---|---|
| Quit Claim Deed | -- | Attorney | |
| Warranty Deed | $750,000 | Attorney | |
| Warranty Deed | $700,000 | Legal Title Services | |
| Warranty Deed | $700,000 | -- |
Mortgage History
| Date | Status | Loan Amount | Loan Type |
|---|---|---|---|
| Previous Owner | $100,000 | Credit Line Revolving | |
| Previous Owner | $75,000 | New Conventional |
Source: MIAMI REALTORS® MLS
MLS Number: A11745089
APN: 20-5012-014-0040
- 6201 SW 114th St
- 11825 S Mitchell Manor Cir
- 6421 SW 116th St
- 11111 Killian Park Rd
- 6060 SW 120th St
- 6058 SW 120th St
- 12110 SW 60th Ct
- 6700 SW 117th St
- 6730 SW 115th St
- 6235 Rolling Road Dr
- 6695 SW 112th St
- 10851 SW 63rd Ave
- 6125 SW 109th St
- 11220 SW 67th Ave
- 5940 SW 120th St
- 12365 SW 60th Ct
- 5780 Las Palmas Dr
- 6601 SW 124th St
- 6025 SW 108th St
- 5825 SW 111th Terrace
- 6355 SW 114th St
- 6275 SW 123rd Terrace
- 6205 SW 108th St
- 6450 SW 126th Street Rd
- 10640 SW 61st Ave
- 6551 SW 126th St
- 11820 SW 69th Ct
- 12300 Old Cutler Rd Unit 1
- 12300 Old Cutler Rd
- 12535 Moss Ranch Rd
- 6630 SW 102nd St Unit 6630
- 5770 SW 128th St
- 6180 SW 132nd St
- 11015 Lakeside Dr
- 11890 SW 72nd Place
- 7021 SW 107th St
- 6900 SW 104th St
- 1442 Coruna Ave
- 6282 SW 133rd St
- 9941 SW 60th Ct
Ask me questions while you tour the home.
