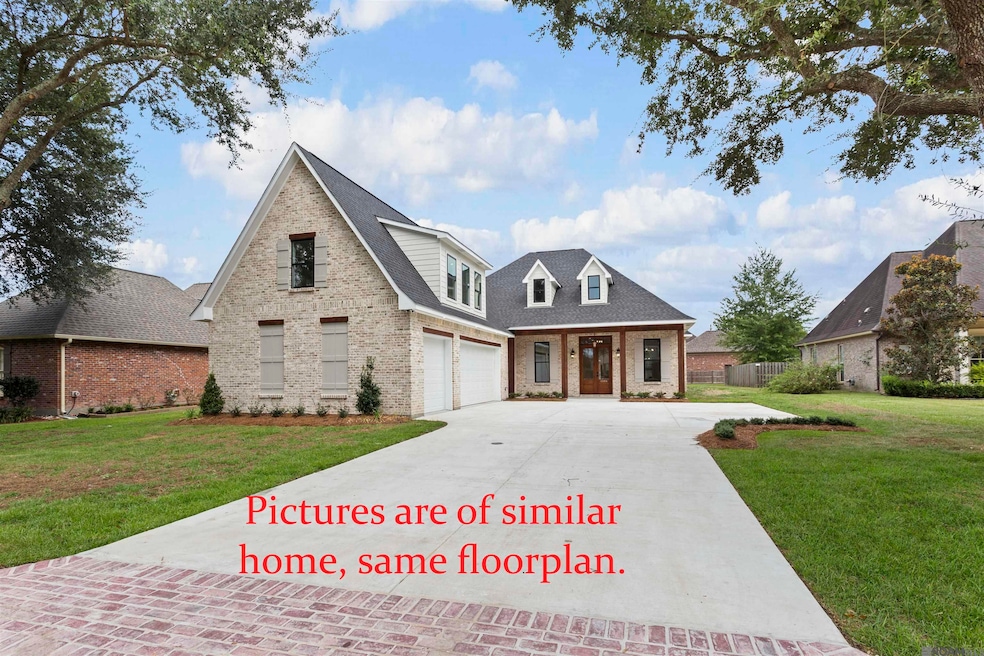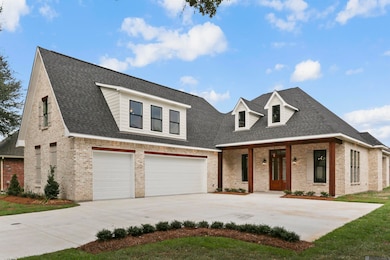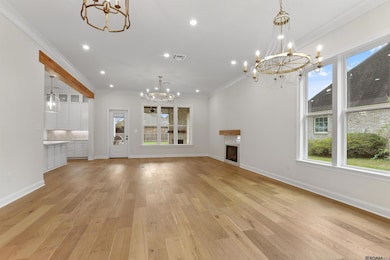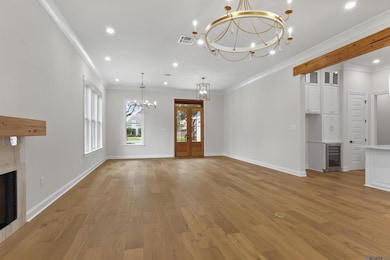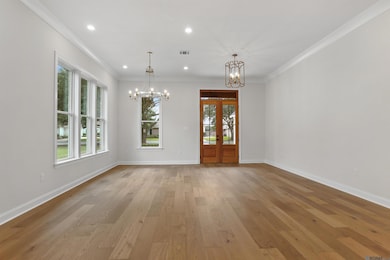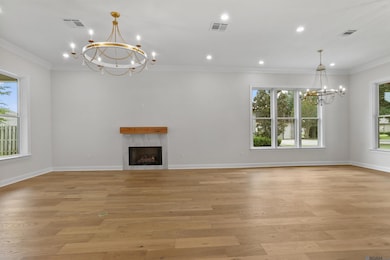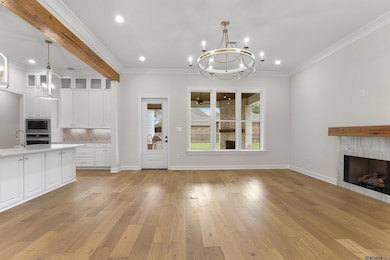
6240 Tezcuco Ct Gonzales, LA 70737
Geismar NeighborhoodEstimated payment $3,662/month
Highlights
- On Golf Course
- New Construction
- Freestanding Bathtub
- Sorrento Primary School Rated A
- Multiple Fireplaces
- Traditional Architecture
About This Home
On the Golf Course!! This stunning new "under construction" 5-bedroom, 3-bath home is a true showstopper, blending timeless elegance with modern luxury. Pictures are of similar home - same floorplan. Step inside to soaring ceilings, oversized cove crown molding, and gorgeous hardwood floors that flow seamlessly throughout—no carpet anywhere. The wide-open floorplan showcases a chef’s kitchen with custom cabinets to the ceiling, striking 3 cm slab quartz or granite counters, farmhouse sink, wine fridge, undercabinet lighting, custom backsplash, pot filler, oversized island, and a walk-in pantry. A stunning exposed beam defines the open concept, creating a breathtaking transition from the kitchen to the living area, where a cozy gas log fireplace becomes the perfect focal point. The luxurious primary suite is a retreat of its own, featuring two spacious walk-in closets with built-ins and a spa-like bath complete with a free-standing tub, large custom-tiled shower, dual vanities, private water closet, and abundant storage. Two primary closets, both walk-ins and both with built in chest of drawers and shelving. Laundry room is also spacious and has a sink. Three additional bedrooms and a beautifully appointed hall bath with double vanities and custom tile surround and a mudroom area complete the first floor. Upstairs, discover a massive fifth bedroom with another full bathroom with tile surround and an oversized walk-in closet—perfect as a guest suite, media room, or home office. Step outside to enjoy the oversized back porch, designed for entertaining with a tongue-and-groove ceiling, a beautiful outdoor fireplace, and a fully equipped outdoor kitchen. Every inch of this home has been thoughtfully designed with high-end finishes and wow-factor details inside and out. Still time to personally select custom finishes for most of the home.
Home Details
Home Type
- Single Family
Est. Annual Taxes
- $640
Year Built
- New Construction
Lot Details
- 0.29 Acre Lot
- Lot Dimensions are 85 x 150
- On Golf Course
- Landscaped
HOA Fees
- $52 Monthly HOA Fees
Home Design
- Traditional Architecture
- Brick Exterior Construction
- Slab Foundation
- Frame Construction
- Shingle Roof
Interior Spaces
- 2,911 Sq Ft Home
- 2-Story Property
- Crown Molding
- Ceiling height of 9 feet or more
- Multiple Fireplaces
- Gas Log Fireplace
- Mud Room
Kitchen
- Walk-In Pantry
- Self-Cleaning Oven
- Gas Cooktop
- Range Hood
- Microwave
- Dishwasher
- Wine Cooler
- Stainless Steel Appliances
- Farmhouse Sink
- Disposal
Flooring
- Wood
- Ceramic Tile
Bedrooms and Bathrooms
- 5 Bedrooms
- Primary Bedroom on Main
- En-Suite Bathroom
- Walk-In Closet
- 3 Full Bathrooms
- Double Vanity
- Freestanding Bathtub
- Soaking Tub
- Separate Shower
Laundry
- Laundry Room
- Washer and Dryer Hookup
Home Security
- Home Security System
- Fire and Smoke Detector
Parking
- 3 Car Garage
- Garage Door Opener
- Driveway
Outdoor Features
- Covered Patio or Porch
- Outdoor Fireplace
- Outdoor Kitchen
- Exterior Lighting
- Outdoor Grill
Utilities
- Cooling Available
- Heating System Uses Gas
- Tankless Water Heater
- Gas Water Heater
- Community Sewer or Septic
- High Speed Internet
Listing and Financial Details
- Home warranty included in the sale of the property
Community Details
Overview
- Association fees include accounting, common areas, ground maintenance, insurance, maint subd entry hoa, management, common area maintenance
- Built by Trinity Construction Group, Inc.
- Pelican Point Subdivision
Recreation
- Tennis Courts
- Community Playground
- Park
Map
Home Values in the Area
Average Home Value in this Area
Tax History
| Year | Tax Paid | Tax Assessment Tax Assessment Total Assessment is a certain percentage of the fair market value that is determined by local assessors to be the total taxable value of land and additions on the property. | Land | Improvement |
|---|---|---|---|---|
| 2024 | $640 | $6,000 | $6,000 | $0 |
| 2023 | $642 | $6,000 | $6,000 | $0 |
| 2022 | $642 | $6,000 | $6,000 | $0 |
| 2021 | $642 | $6,000 | $6,000 | $0 |
| 2020 | $646 | $6,000 | $6,000 | $0 |
| 2019 | $649 | $6,000 | $6,000 | $0 |
| 2018 | $642 | $0 | $0 | $0 |
| 2017 | $642 | $0 | $0 | $0 |
| 2015 | $646 | $0 | $0 | $0 |
| 2014 | $645 | $6,000 | $6,000 | $0 |
Property History
| Date | Event | Price | List to Sale | Price per Sq Ft |
|---|---|---|---|---|
| 11/18/2025 11/18/25 | For Sale | $675,000 | -- | $232 / Sq Ft |
About the Listing Agent
Jonnette's Other Listings
Source: Greater Baton Rouge Association of REALTORS®
MLS Number: 2025021163
APN: 20008-603
- 6239 Tezcuco Ct
- 6296 Tezcuco Ct
- 6210 Beau Douglas Ave
- 40219 Swan Cir
- 40174 Dove Estates Ct
- 6147 Tezcuco Ct
- 6141 Jonathan Alaric Ave
- 6210 Royal Palms Ct
- 6348 Beau Douglas Ave
- 6086 Tezcuco Ct
- 6112 Royal Palms Ct
- 6400 Patio Ct
- 5448 Cypress Point Ln
- 40360 Pelican Point Pkwy
- 40204 Pelican Point Pkwy
- 6070 Royal Palms Dr
- 40549 Pelican Point Pkwy
- 40128 River Winds Ct
- 40160 River Winds Ct
- 6291 Royal Lakes Estates Ave
- 41206 Colonial Dr
- 5207 White River Rd
- 40450 Hawthorne Dr
- 7531 Trailview Dr
- 8182 Treeline Dr
- 609 St Francis Pkwy
- 2948 S Roth Ave
- 915 W Tony St
- 2163 S Veterans Blvd
- 2020 S Veterans Blvd
- 2009 S Veterans Blvd
- 2110 S Ormond Ave
- 1117 E Lynne St
- 2419 W Orice Roth Rd
- 1222 E Grace St
- 10533 La-70
- 508 S Daphne Dr
- 39500 Ridgeland Dr
- 1228 Mississippi St
- 225 N Rosewood Ave
