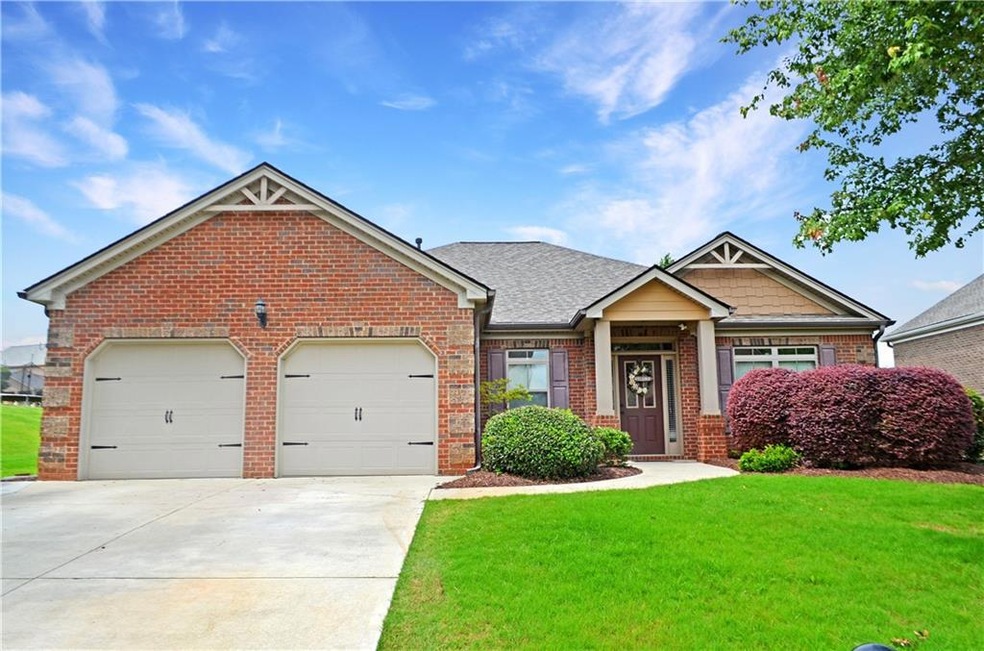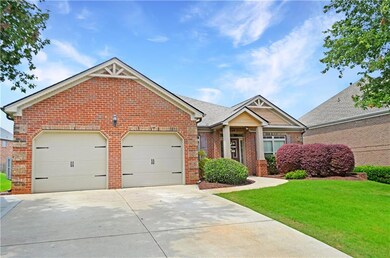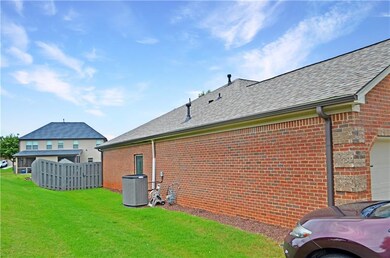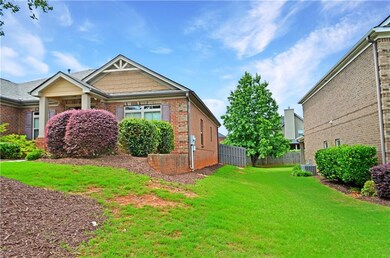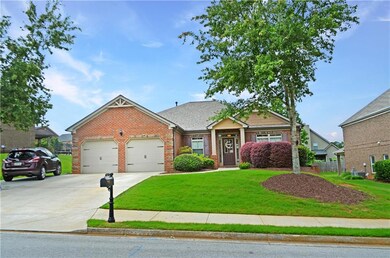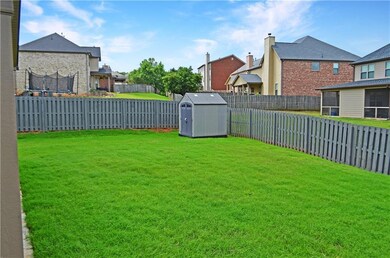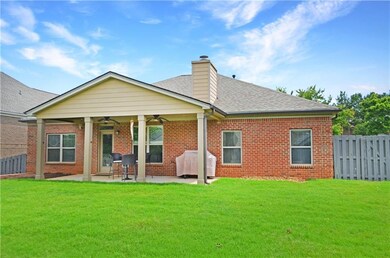6241 Brookridge Dr Flowery Branch, GA 30542
Estimated payment $2,835/month
Highlights
- Open-Concept Dining Room
- Oversized primary bedroom
- Wood Flooring
- Buford Elementary School Rated A
- Ranch Style House
- Stone Countertops
About This Home
Welcome to your dream home, in the top-rated Buford City Schools! This stunning 4-sided brick residence, built in 2013, offers low Hall County taxes and an ideal blend of modern elegance and comfort. Featuring 3 spacious bedrooms with fresh, new carpet and 2.5 beautifully appointed bathrooms, this home is perfect for those seeking extra space. The main living areas boast gleaming hardwood floors, creating a warm and inviting atmosphere. A versatile front office or flex room provides endless possibilities for work-from-home needs or additional bedroom space. Step outside to enjoy the covered back porch, perfect for relaxing or entertaining, overlooking a fully fenced backyard for privacy and security. Don’t miss this opportunity to own a meticulously maintained home in a prime location!
Listing Agent
Keller Williams Realty Atlanta Partners License #263611 Listed on: 06/10/2025

Home Details
Home Type
- Single Family
Est. Annual Taxes
- $1,655
Year Built
- Built in 2013
Lot Details
- 9,583 Sq Ft Lot
- Lot Dimensions are 72x127x74x145
- Level Lot
- Back Yard Fenced and Front Yard
HOA Fees
- $35 Monthly HOA Fees
Parking
- 2 Car Garage
- Parking Pad
- Parking Accessed On Kitchen Level
- Front Facing Garage
- Garage Door Opener
- Driveway Level
Home Design
- Ranch Style House
- Slab Foundation
- Composition Roof
- Four Sided Brick Exterior Elevation
Interior Spaces
- 2,149 Sq Ft Home
- Coffered Ceiling
- Tray Ceiling
- Ceiling height of 9 feet on the main level
- Ceiling Fan
- Recessed Lighting
- Double Pane Windows
- Entrance Foyer
- Family Room with Fireplace
- Open-Concept Dining Room
- Home Office
- Pull Down Stairs to Attic
- Fire and Smoke Detector
Kitchen
- Gas Oven
- Gas Cooktop
- Microwave
- Dishwasher
- Kitchen Island
- Stone Countertops
- Wood Stained Kitchen Cabinets
- Disposal
Flooring
- Wood
- Carpet
Bedrooms and Bathrooms
- Oversized primary bedroom
- 3 Main Level Bedrooms
- Split Bedroom Floorplan
- Walk-In Closet
- Dual Vanity Sinks in Primary Bathroom
- Separate Shower in Primary Bathroom
- Soaking Tub
Laundry
- Laundry in Hall
- Laundry on main level
- 220 Volts In Laundry
- Electric Dryer Hookup
Outdoor Features
- Covered Patio or Porch
- Shed
- Rain Gutters
Schools
- Buford Elementary And Middle School
- Buford High School
Utilities
- Forced Air Heating and Cooling System
- Underground Utilities
- 220 Volts
- 110 Volts
- Gas Water Heater
- High Speed Internet
- Phone Available
- Cable TV Available
Community Details
- Smg.Cincwebaxis.Com Association
- Wynfield Subdivision
- Rental Restrictions
Listing and Financial Details
- Assessor Parcel Number 08138B002007
Map
Home Values in the Area
Average Home Value in this Area
Tax History
| Year | Tax Paid | Tax Assessment Tax Assessment Total Assessment is a certain percentage of the fair market value that is determined by local assessors to be the total taxable value of land and additions on the property. | Land | Improvement |
|---|---|---|---|---|
| 2024 | $4,019 | $205,720 | $38,000 | $167,720 |
| 2023 | $1,487 | $193,840 | $38,000 | $155,840 |
| 2022 | $1,384 | $153,160 | $34,000 | $119,160 |
| 2021 | $1,216 | $128,160 | $16,000 | $112,160 |
| 2020 | $1,186 | $122,200 | $16,000 | $106,200 |
| 2019 | $942 | $95,160 | $14,400 | $80,760 |
| 2018 | $899 | $88,640 | $14,400 | $74,240 |
| 2017 | $834 | $79,320 | $14,400 | $64,920 |
| 2016 | $807 | $84,400 | $16,000 | $68,400 |
| 2015 | $852 | $87,920 | $16,000 | $71,920 |
| 2014 | $852 | $87,920 | $16,000 | $71,920 |
Property History
| Date | Event | Price | List to Sale | Price per Sq Ft | Prior Sale |
|---|---|---|---|---|---|
| 10/24/2025 10/24/25 | Pending | -- | -- | -- | |
| 10/11/2025 10/11/25 | Price Changed | $505,000 | -1.9% | $235 / Sq Ft | |
| 09/09/2025 09/09/25 | Price Changed | $515,000 | -1.0% | $240 / Sq Ft | |
| 07/11/2025 07/11/25 | Price Changed | $520,000 | -1.0% | $242 / Sq Ft | |
| 06/10/2025 06/10/25 | For Sale | $525,000 | +64.1% | $244 / Sq Ft | |
| 06/29/2020 06/29/20 | Sold | $319,900 | 0.0% | $149 / Sq Ft | View Prior Sale |
| 05/12/2020 05/12/20 | Pending | -- | -- | -- | |
| 04/24/2020 04/24/20 | For Sale | $319,900 | +44.9% | $149 / Sq Ft | |
| 07/16/2013 07/16/13 | Sold | $220,712 | +6.3% | $108 / Sq Ft | View Prior Sale |
| 05/15/2013 05/15/13 | Pending | -- | -- | -- | |
| 04/03/2013 04/03/13 | For Sale | $207,600 | -- | $101 / Sq Ft |
Purchase History
| Date | Type | Sale Price | Title Company |
|---|---|---|---|
| Warranty Deed | $319,900 | -- | |
| Limited Warranty Deed | $220,712 | -- | |
| Deed | $35,500 | -- |
Mortgage History
| Date | Status | Loan Amount | Loan Type |
|---|---|---|---|
| Open | $303,905 | New Conventional | |
| Previous Owner | $213,231 | New Conventional |
Source: First Multiple Listing Service (FMLS)
MLS Number: 7595190
APN: 08-0138B-02-007
