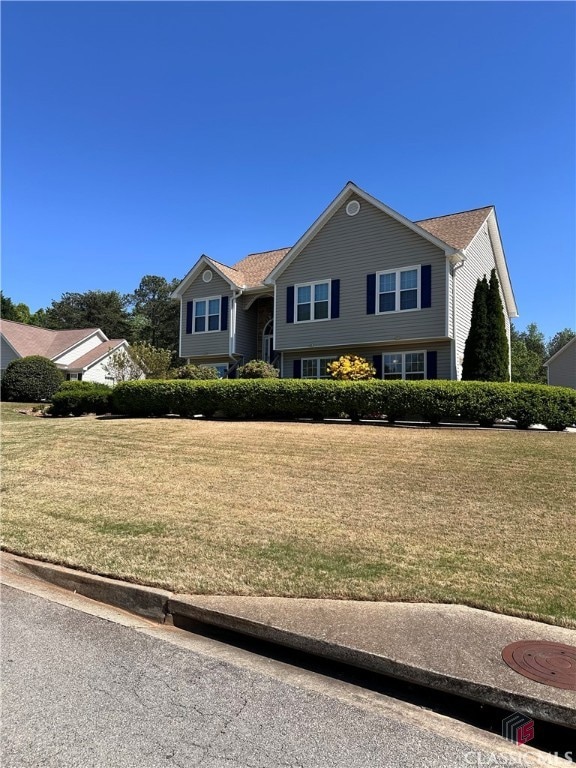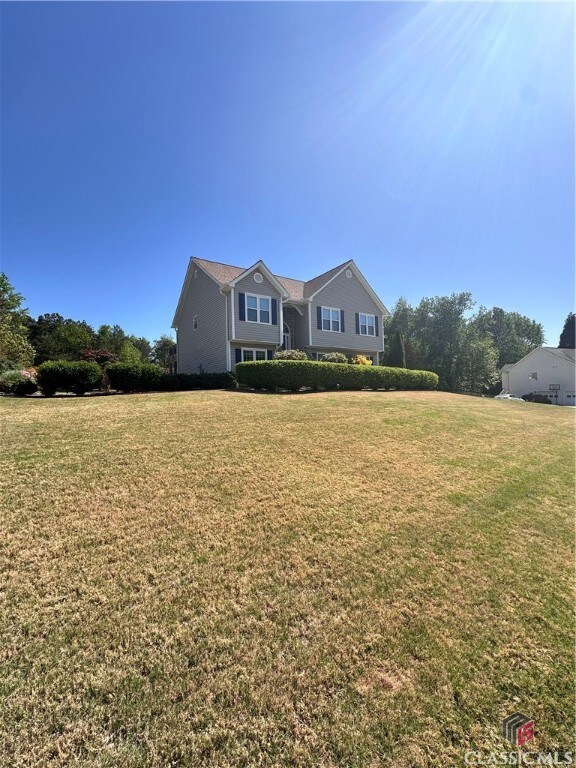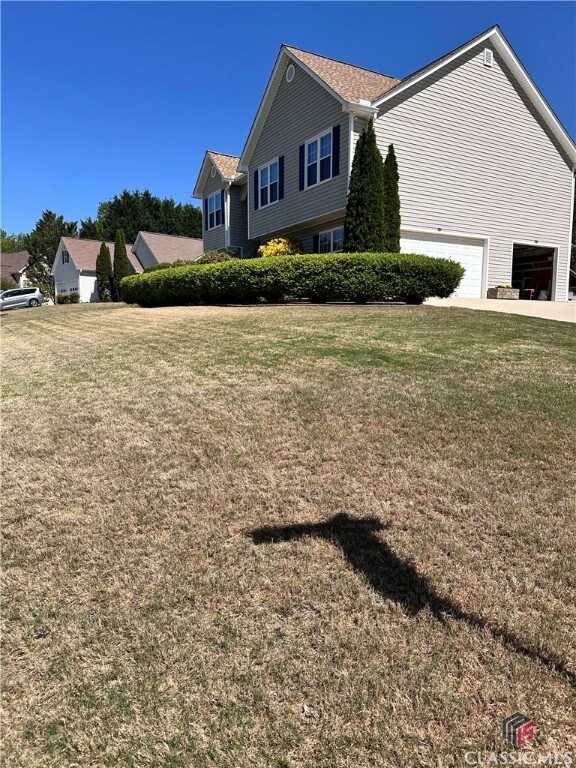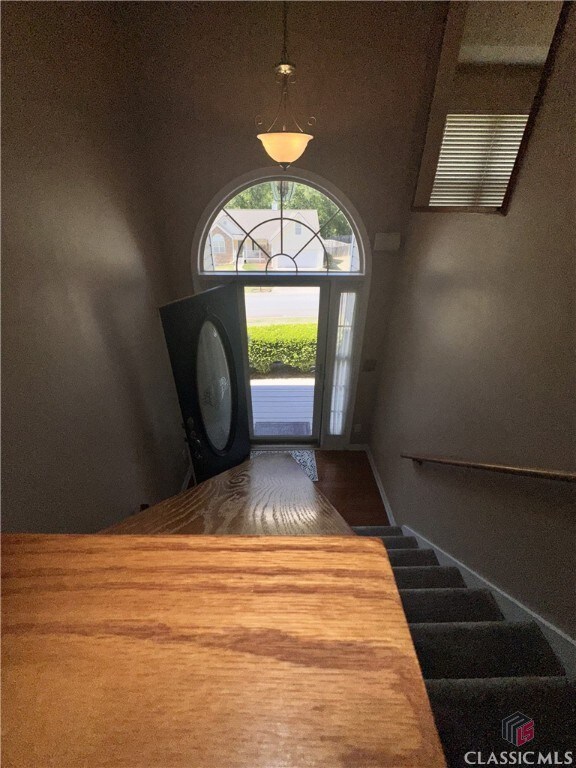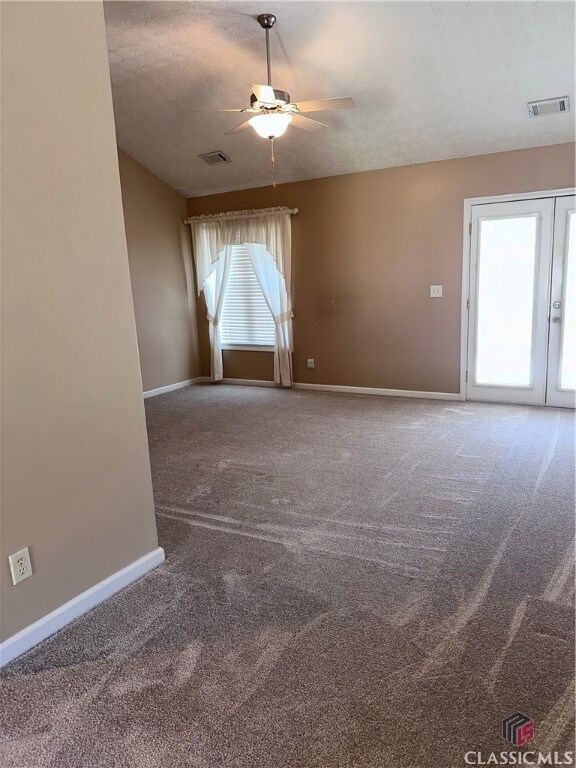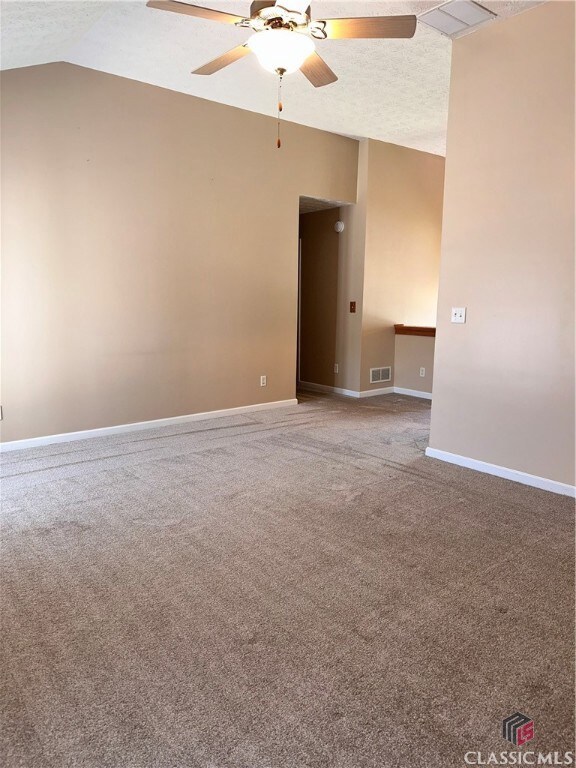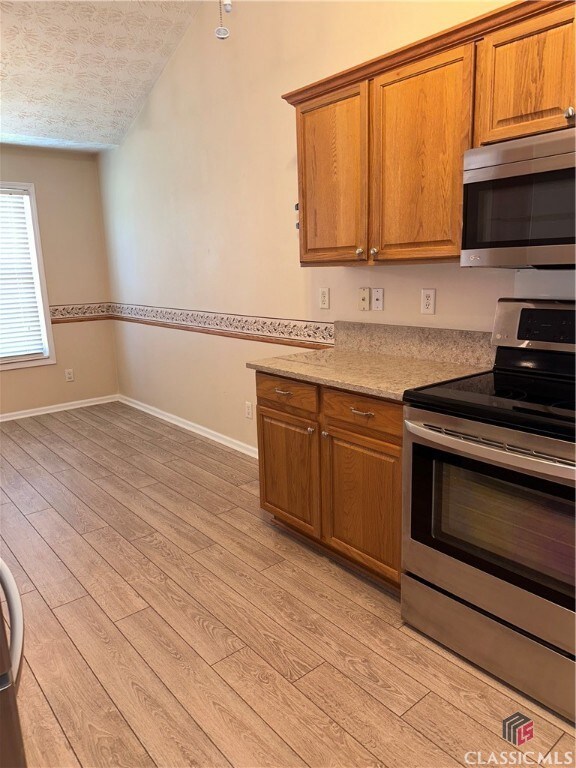6241 Saturn Dr Flowery Branch, GA 30542
Estimated payment $2,192/month
Highlights
- Deck
- 1 Fireplace
- 3 Car Attached Garage
- Vaulted Ceiling
- Breakfast Area or Nook
- Soaking Tub
About This Home
Charming Traditional Home in Sought-After Compass Pointe Welcome to 6241 Saturn Drive, a beautifully maintained 3-bedroom, 3-bathroom 3 car garage home offering comfort, space, and timeless appeal in the highly desirable Compass Pointe community. Set on a generous 0.39-acre lot, this 1,924 sq ft residence features a spacious living room with vaulted ceilings and a cozy fireplace that creates a warm and inviting atmosphere from the moment you walk in. The well-appointed kitchen boasts solid surface countertops, abundant cabinetry, and a bright breakfast area—perfect for casual meals—while the adjacent formal dining room sets the scene for memorable gatherings. The oversized primary suite includes a walk-in closet and a luxurious en-suite bath with dual vanities, a garden tub, and a separate shower. Two additional bedrooms share a full bath, providing flexibility for family, guests, or a home office. Step outside to enjoy a private, level backyard with a patio ideal for entertaining, grilling, or simply relaxing. The home's brick-accented exterior and well-manicured landscaping offer outstanding curb appeal, while the quiet neighborhood provides access to community amenities such as a swimming pool, playground, and picnic area. Located just minutes from Lake Lanier, top-rated schools, shopping, and dining, this home delivers a perfect blend of peaceful suburban living and everyday convenience.
Listing Agent
Kevin Payne
Cozart Realty, LLC License #400926 Listed on: 05/03/2025
Home Details
Home Type
- Single Family
Est. Annual Taxes
- $1,283
Year Built
- Built in 2000
HOA Fees
- $25 Monthly HOA Fees
Parking
- 3 Car Attached Garage
- Garage Door Opener
- Off-Street Parking
Home Design
- Brick Exterior Construction
- Vinyl Siding
Interior Spaces
- 1,924 Sq Ft Home
- Vaulted Ceiling
- 1 Fireplace
- Carpet
- Basement Fills Entire Space Under The House
Kitchen
- Breakfast Area or Nook
- Microwave
- Dishwasher
Bedrooms and Bathrooms
- 3 Bedrooms
- 3 Full Bathrooms
- Soaking Tub
Schools
- Flowery Branch Elementary School
- West Hall Middle School
- West Hall High School
Utilities
- Central Heating and Cooling System
- Septic Tank
Additional Features
- Deck
- Property is zoned PRD
Listing and Financial Details
- Assessor Parcel Number 08-0134A-00-111
Community Details
Overview
- Compass Pointe Subdivision
Security
- Security Service
Map
Home Values in the Area
Average Home Value in this Area
Tax History
| Year | Tax Paid | Tax Assessment Tax Assessment Total Assessment is a certain percentage of the fair market value that is determined by local assessors to be the total taxable value of land and additions on the property. | Land | Improvement |
|---|---|---|---|---|
| 2024 | $1,312 | $147,876 | $24,040 | $123,836 |
| 2023 | $2,694 | $140,360 | $24,040 | $116,320 |
| 2022 | $2,376 | $107,600 | $21,240 | $86,360 |
| 2021 | $2,182 | $98,280 | $19,440 | $78,840 |
| 2020 | $2,512 | $89,480 | $14,280 | $75,200 |
| 2019 | $2,401 | $84,760 | $14,160 | $70,600 |
| 2018 | $2,206 | $75,040 | $14,160 | $60,880 |
| 2017 | $1,946 | $66,520 | $12,320 | $54,200 |
| 2016 | $1,848 | $64,480 | $10,280 | $54,200 |
| 2015 | $1,477 | $58,440 | $10,280 | $48,160 |
| 2014 | $1,477 | $50,496 | $8,200 | $42,296 |
Property History
| Date | Event | Price | Change | Sq Ft Price |
|---|---|---|---|---|
| 09/23/2025 09/23/25 | Sold | $372,000 | -3.4% | $193 / Sq Ft |
| 09/09/2025 09/09/25 | Pending | -- | -- | -- |
| 08/06/2025 08/06/25 | Price Changed | $385,000 | -1.3% | $200 / Sq Ft |
| 06/25/2025 06/25/25 | Price Changed | $390,000 | -1.3% | $203 / Sq Ft |
| 05/02/2025 05/02/25 | Price Changed | $395,000 | -2.5% | $205 / Sq Ft |
| 04/16/2025 04/16/25 | For Sale | $405,000 | -- | $210 / Sq Ft |
Purchase History
| Date | Type | Sale Price | Title Company |
|---|---|---|---|
| Deed | $144,000 | -- | |
| Deed | $28,500 | -- |
Mortgage History
| Date | Status | Loan Amount | Loan Type |
|---|---|---|---|
| Open | $115,150 | New Conventional |
Source: Savannah Multi-List Corporation
MLS Number: CM1025329
APN: 08-0134A-00-111
- 5834 Bridgeport Ct
- 5622 Elwood Cir
- 5731 Bridgeport Ct
- 5634 Elwood Cir
- 5836 Bradshaw Ct
- 6915 Running Deer Ct
- 6121 Stillwater Trail
- 900 Crest Village Cir
- 5034 Old Orr Rd
- 6462 Waypoint St Unit Dover
- 6462 Waypoint St Unit Hartford
- 6436 Portside Way
- 6505 Above Tide Place
- 5635 Parkview Ln
- 5615 Parkview Ln
- 6578 Above Tide Place
- 6832 Lake Overlook Ln
- 5238 Mulberry Crk Way
- 5514 E Chestnut St
- 6623 Rivergreen Rd
