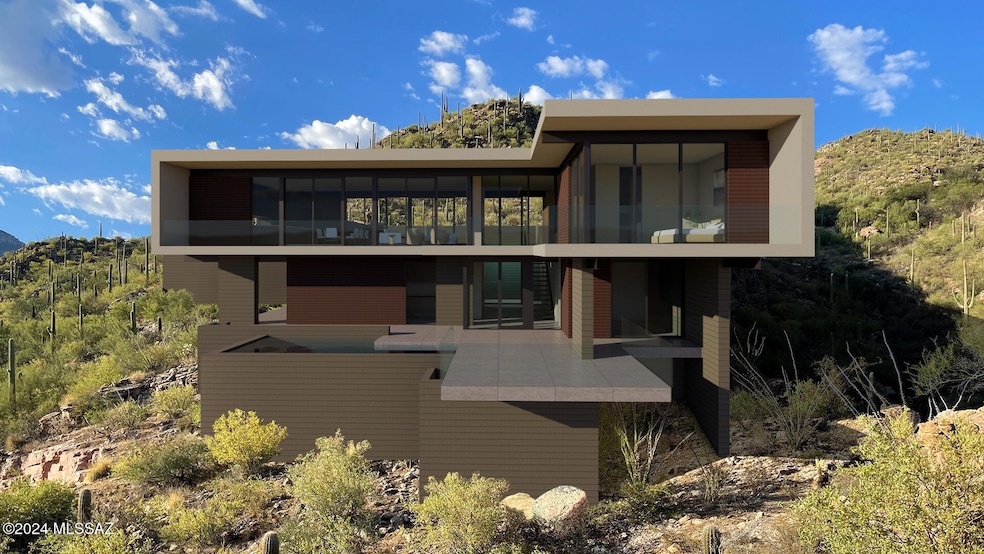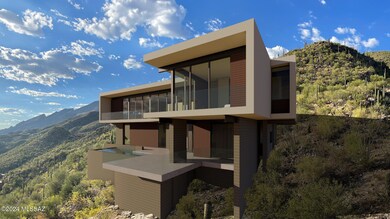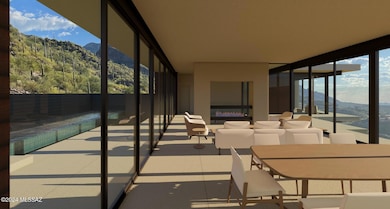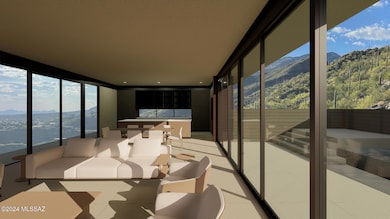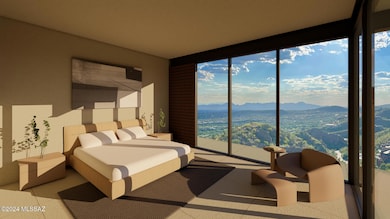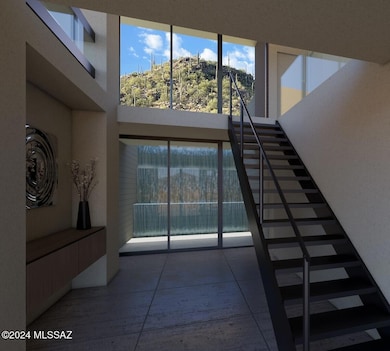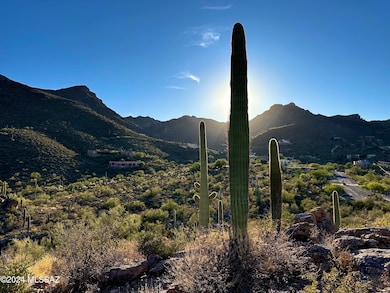6241 W Trails End Ct Unit 7 Tucson, AZ 85745
Estimated payment $11,706/month
Highlights
- New Construction
- Gated Community
- Deck
- Private Pool
- Lake View
- Contemporary Architecture
About This Home
Nestled into the serene mountainside of the beautiful gated community of Trails End, this architecturally stunning home is designed by the renowned Kevin Howard. Embrace the tranquility and natural beauty that surrounds this unique residence, which Kevin Howard proudly refers to as a Nusonian. This modern masterpiece seamlessly blends with its breathtaking surroundings, featuring expansive windows that capture the panoramic views and fill the living spaces with natural light. Every detail reflects thoughtful design and luxurious comfort, offering an unparalleled living experience. Discover the perfect balance of elegance and nature in a home that can be customized to meet your individual needs. With Kevin Howard's expertise, your dream home awaits in this secluded and beautiful setting.
Home Details
Home Type
- Single Family
Est. Annual Taxes
- $1,603
Year Built
- New Construction
Lot Details
- 3.02 Acre Lot
- Desert faces the front of the property
- Drip System Landscaping
- Property is zoned Tucson - C1
Property Views
- Lake
- Mountain
Home Design
- Contemporary Architecture
- Modern Architecture
- Entry on the 2nd floor
- Frame With Stucco
- Frame Construction
- Built-Up Roof
- Metal Roof
Interior Spaces
- 2,594 Sq Ft Home
- 2-Story Property
- High Ceiling
- See Through Fireplace
- Entrance Foyer
- Great Room with Fireplace
- Dining Area
- Kitchen Island
- Laundry Room
Flooring
- Wood
- Stone
Bedrooms and Bathrooms
- 4 Bedrooms
- 3 Full Bathrooms
- Double Vanity
- Shower Only in Secondary Bathroom
- Primary Bathroom includes a Walk-In Shower
Home Security
- Alarm System
- Fire Sprinkler System
Parking
- 2 Carport Spaces
- Driveway
Eco-Friendly Details
- ENERGY STAR Qualified Equipment
Outdoor Features
- Private Pool
- Deck
- Patio
Schools
- Coyote Trail Elementary School
- Marana Middle School
- Marana High School
Utilities
- Forced Air Zoned Heating and Cooling System
- ENERGY STAR Qualified Water Heater
- Septic System
Community Details
Overview
- Property has a Home Owners Association
- The community has rules related to covenants, conditions, and restrictions, deed restrictions
Security
- Gated Community
Map
Home Values in the Area
Average Home Value in this Area
Property History
| Date | Event | Price | List to Sale | Price per Sq Ft |
|---|---|---|---|---|
| 11/01/2024 11/01/24 | For Sale | $2,200,000 | -- | $848 / Sq Ft |
Source: MLS of Southern Arizona
MLS Number: 22427011
- 6321 W Trails End Rd Unit 8
- 6521 W Sky Canyon Dr
- 5136 W Monte Carlo Dr Unit 34
- 5171 W Monte Carlo Dr
- 5117 W Trails End Rd Unit 22
- 5241 W Crestview Dr
- 0000 W Gates Pass Rd
- 000 Gerhart Unit 11
- 5555 W Chaos Canyon Ln
- 4880 W Mcelroy Dr
- 5030 W Crestview Dr Unit 2
- 4980 W Crestview Dr Unit 6
- 600BLK N Camino de Oeste Unit Lot B
- 10.31 ac W Rhyolite Loop Unit 27C
- 650BLK N Camino de Oeste Unit Lot C
- 700 N Camino de Oeste Unit B & C
- 6695 W Banded Gecko Way
- 2211 N Via de Suenos
- 925 N Smoketree Cir
- 3670 N Avenida Dos Vistas
- 5190 W Pso Del Barranco Unit ID1325619P
- 6013 W Lazy St S
- 3434 N Crystal Hill Ave
- 3933 W Rock Basin Ln
- 101 S Players Club Dr Unit 25101
- 101 S Players Club Dr Unit 28101
- 3046 W Salvia Dr
- 3295 S Rainburst Place
- 1050 S Bill Martin Dr
- 3609 S Desert Echo Rd
- 4832 N Avenida Largo
- 2821 W Highcliff Dr
- 2855 W Anklam Rd
- 3392 W Vía Campana de Oro
- 2690 W Saddle Ranch Place
- 2800 W Broadway Blvd
- 2571 W Blaine Ct
- 2656 W Broadway Blvd
- 1720 N Clifton St
- 2525 W Anklam Rd
