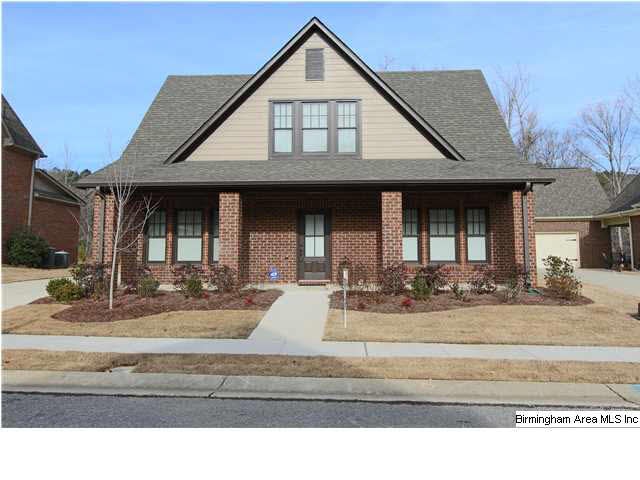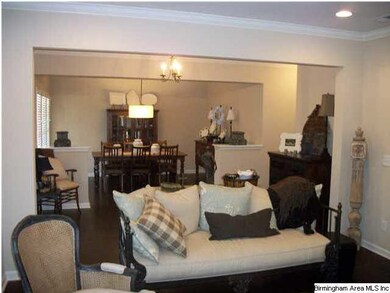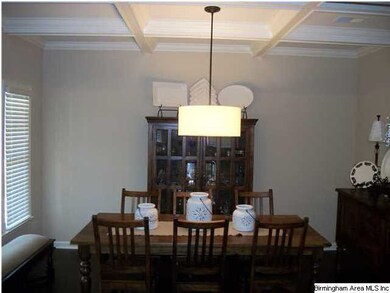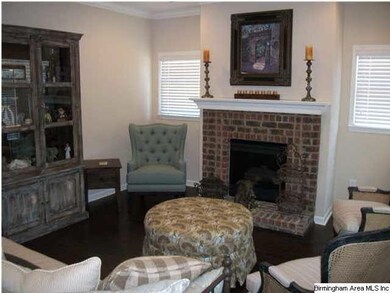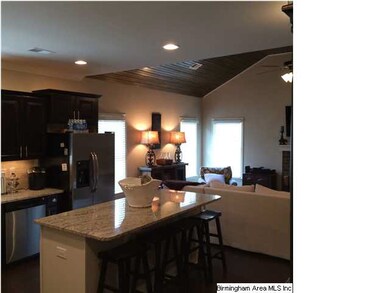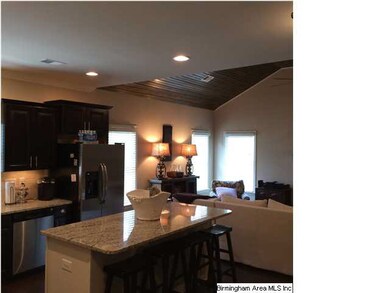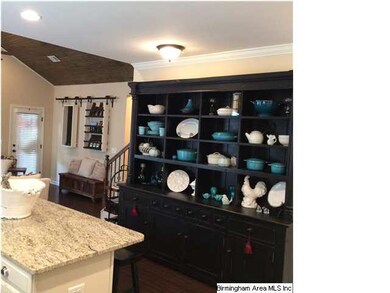
6242 Black Creek Loop N Hoover, AL 35244
Highlights
- Great Room with Fireplace
- Cathedral Ceiling
- Main Floor Primary Bedroom
- South Shades Crest Elementary School Rated A
- Wood Flooring
- Attic
About This Home
As of August 2020One year old and just like new!! This custom home with 2,400 sq. ft. (+/-) features so many amenities and is loaded with upgrades!! The main level is open with formal dining room; living room with fireplace; spacious foyer; gourmet kitchen with stainless appliances, decorative vent hood over oven, microwave and huge island w/breakfast bar; pantry; half bath; laundry; great room with gorgeous wood plank ceiling and second fireplace; master bedroom fit for a king and queen & master bath with separate tile shower w/river rock floor, large garden tub and separate vanities! You'll love the beautiful wide-plank hardwood flooring throughout the main level and stairs. Upstairs are three large bedrooms--one with a king-sized closet! The bedrooms & closets upstairs were substantially expanded during construction so this home is larger than others with the same floor plan. Detached two-car garage with covered walkway from house and permanent stairs to floored attic space. Hoover schools!!
Last Agent to Sell the Property
Patti Schreiner
ARC Realty - Hoover License #000054003 Listed on: 02/13/2014
Last Buyer's Agent
Jane Schmalz
LAH Sotheby's International Realty Mountain Brook License #000004323
Home Details
Home Type
- Single Family
Est. Annual Taxes
- $3,176
Year Built
- 2012
Lot Details
- Sprinkler System
- Few Trees
HOA Fees
- $25 Monthly HOA Fees
Parking
- 2 Car Detached Garage
- Rear-Facing Garage
- Driveway
Home Design
- Slab Foundation
- HardiePlank Siding
Interior Spaces
- 1.5-Story Property
- Crown Molding
- Smooth Ceilings
- Cathedral Ceiling
- Ceiling Fan
- Brick Fireplace
- Gas Fireplace
- Double Pane Windows
- Window Treatments
- Insulated Doors
- Great Room with Fireplace
- 2 Fireplaces
- Living Room with Fireplace
- Dining Room
- Walkup Attic
- Home Security System
Kitchen
- Breakfast Bar
- Gas Oven
- Gas Cooktop
- Stove
- Built-In Microwave
- Dishwasher
- Stainless Steel Appliances
- Kitchen Island
- Stone Countertops
- Disposal
Flooring
- Wood
- Carpet
- Tile
Bedrooms and Bathrooms
- 4 Bedrooms
- Primary Bedroom on Main
- Walk-In Closet
- Bathtub and Shower Combination in Primary Bathroom
- Garden Bath
- Separate Shower
Laundry
- Laundry Room
- Laundry on main level
- Washer and Electric Dryer Hookup
Outdoor Features
- Porch
Utilities
- Two cooling system units
- Forced Air Heating and Cooling System
- Two Heating Systems
- Heating System Uses Gas
- Programmable Thermostat
- Underground Utilities
- Gas Water Heater
Community Details
- Association fees include common grounds mntc, management fee, utilities for comm areas
Listing and Financial Details
- Assessor Parcel Number 13-3-05-1-003-078.000
Ownership History
Purchase Details
Home Financials for this Owner
Home Financials are based on the most recent Mortgage that was taken out on this home.Purchase Details
Home Financials for this Owner
Home Financials are based on the most recent Mortgage that was taken out on this home.Purchase Details
Home Financials for this Owner
Home Financials are based on the most recent Mortgage that was taken out on this home.Similar Homes in the area
Home Values in the Area
Average Home Value in this Area
Purchase History
| Date | Type | Sale Price | Title Company |
|---|---|---|---|
| Warranty Deed | $349,000 | None Available | |
| Warranty Deed | $287,000 | None Available | |
| Warranty Deed | $273,154 | None Available |
Mortgage History
| Date | Status | Loan Amount | Loan Type |
|---|---|---|---|
| Open | $331,550 | No Value Available | |
| Previous Owner | $35,000 | Credit Line Revolving | |
| Previous Owner | $272,650 | New Conventional | |
| Previous Owner | $259,497 | New Conventional |
Property History
| Date | Event | Price | Change | Sq Ft Price |
|---|---|---|---|---|
| 08/21/2020 08/21/20 | Sold | $349,000 | +1.3% | $134 / Sq Ft |
| 07/07/2020 07/07/20 | For Sale | $344,500 | +20.0% | $132 / Sq Ft |
| 05/05/2014 05/05/14 | Sold | $287,000 | -0.2% | $120 / Sq Ft |
| 04/06/2014 04/06/14 | Pending | -- | -- | -- |
| 02/13/2014 02/13/14 | For Sale | $287,500 | +5.3% | $120 / Sq Ft |
| 08/30/2012 08/30/12 | Sold | $273,154 | +5.6% | $117 / Sq Ft |
| 02/25/2012 02/25/12 | Pending | -- | -- | -- |
| 02/25/2012 02/25/12 | For Sale | $258,765 | -- | $111 / Sq Ft |
Tax History Compared to Growth
Tax History
| Year | Tax Paid | Tax Assessment Tax Assessment Total Assessment is a certain percentage of the fair market value that is determined by local assessors to be the total taxable value of land and additions on the property. | Land | Improvement |
|---|---|---|---|---|
| 2024 | $3,176 | $47,760 | $0 | $0 |
| 2023 | $2,880 | $43,780 | $0 | $0 |
| 2022 | $2,560 | $39,120 | $0 | $0 |
| 2021 | $2,292 | $35,080 | $0 | $0 |
| 2020 | $2,232 | $34,180 | $0 | $0 |
| 2019 | $2,169 | $33,240 | $0 | $0 |
| 2017 | $1,922 | $29,520 | $0 | $0 |
| 2015 | $1,852 | $28,460 | $0 | $0 |
| 2014 | $1,784 | $27,440 | $0 | $0 |
Agents Affiliated with this Home
-
B
Seller's Agent in 2020
Brittany Hammock
Keller Williams Homewood
(205) 907-8713
18 in this area
154 Total Sales
-

Buyer's Agent in 2020
Robin Owings
RealtySouth
(205) 639-8676
7 in this area
95 Total Sales
-
P
Seller's Agent in 2014
Patti Schreiner
ARC Realty - Hoover
-
J
Buyer's Agent in 2014
Jane Schmalz
LAH Sotheby's International Realty Mountain Brook
-

Seller's Agent in 2012
Roxanne Hale
RealtySouth
(205) 352-7742
1 in this area
96 Total Sales
-
H
Buyer's Agent in 2012
Harold Parsons
DHI Realty of Alabama
Map
Source: Greater Alabama MLS
MLS Number: 587231
APN: 13-3-05-1-003-078-000
- 1555 Creekside Dr
- 2725 Griffin Way
- 1425 Canyon Ln
- 5861 Shades Run Ln
- 2824 Falliston Ln
- 2829 Falliston Ln
- 4045 Langston Ford Dr
- 1447 Brocks Trace
- 1956 Blackridge Rd
- 1480 Blackridge Rd
- 5808 Willow Lake Dr
- 240 Russet Woods Dr
- 137 Southview Dr
- 1391 Scout Trace
- 5566 Lake Trace Dr
- 1924 Blackridge Rd
- 120 Southview Ln
- 5707 Chestnut Trace
- 3040 Iris Dr
- 230 Russet Woods Dr
