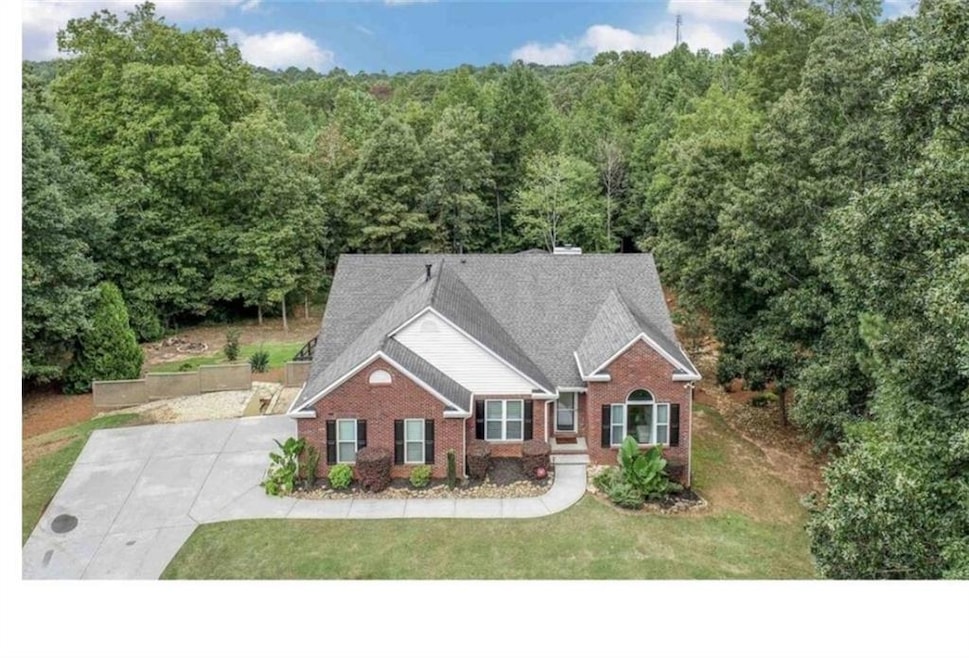This charming 6-bedroom, 2.5-bathroom retreat, situated on a peaceful 2.1-acre fenced lot, is just minutes away from the recreational offerings of Lake Lanier. With no HOA restrictions, the property presents an ideal space for those seeking a tranquil and flexible lifestyle. The home’s open floor plan integrates the living, dining, and kitchen areas seamlessly, creating an inviting atmosphere for both everyday living and entertaining. Step outside to a private backyard oasis, complete with a pool, hot tub, and firepit, with ample room to add more, whether for gardening, raising chickens, or other projects.
The main level of the home includes a spacious primary suite that offers dual walk-in closets, a luxurious spa tub, separate shower, and dual vanity. There are also three additional bedrooms on this level, which provide ample space for an office, family, or guests. The finished basement is equally impressive, featuring a second kitchen complete with a full-size refrigerator and a private entrance, perfect for multigenerational living, roommates, or even potential rental income. The basement also offers two additional bedrooms and plenty of room for a den, game room, gym, or home theater.
Outside, the fenced yard ensures privacy and security, while the pool and hot tub provide a serene space for relaxation. A gazebo and firepit enhance the outdoor entertaining experience, and the property’s gardening space offers the opportunity to grow your own produce or raise chickens. Nature enthusiasts will appreciate the wooded area, which includes nature trails and deer stands. Whether you’re looking for a primary residence or a vacation rental near the beauty of Lake Lanier, this home offers endless possibilities, combining rural charm with modern amenities with a convenient location near the lake, schools, restaurants and shopping.







