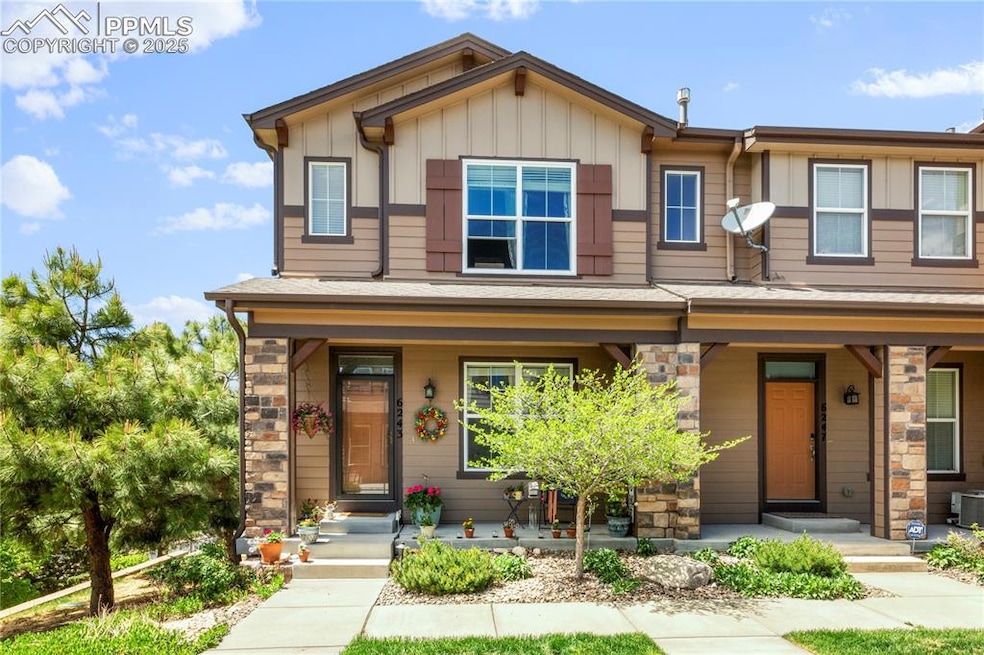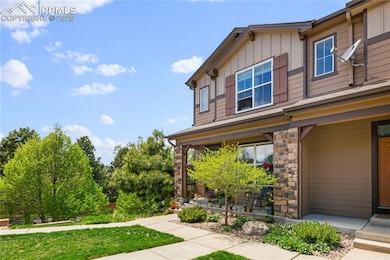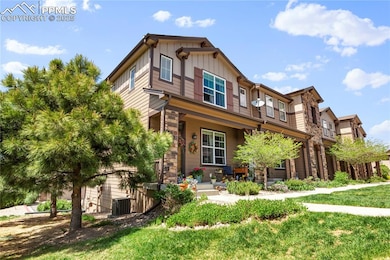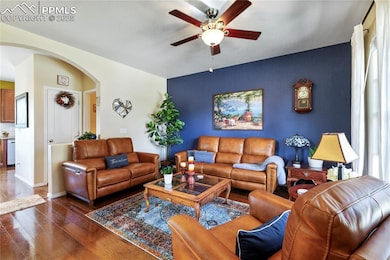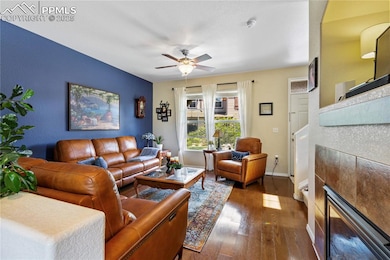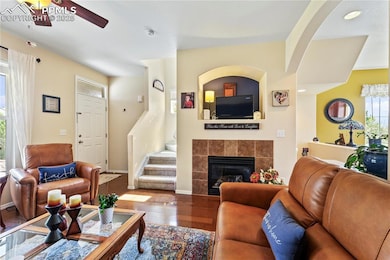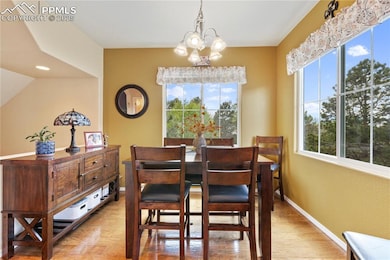6243 Fowler Mill Point Colorado Springs, CO 80923
Norwood NeighborhoodEstimated payment $2,108/month
Total Views
6,588
2
Beds
2.5
Baths
1,320
Sq Ft
$257
Price per Sq Ft
Highlights
- Mountain View
- End Unit
- Double Self-Cleaning Oven
- Wood Flooring
- Community Pool
- 2 Car Attached Garage
About This Home
Huge Mountain Views! Centrally Located! Beautifully updated and maintained! Oversized 2 car garage!
Listing Agent
Keller Williams Clients Choice Realty Brokerage Phone: 719-535-0355 Listed on: 05/21/2025

Townhouse Details
Home Type
- Townhome
Est. Annual Taxes
- $1,194
Year Built
- Built in 2011
Lot Details
- 741 Sq Ft Lot
- End Unit
HOA Fees
- $214 Monthly HOA Fees
Parking
- 2 Car Attached Garage
- Oversized Parking
- Garage Door Opener
Home Design
- Shingle Roof
- Masonite
Interior Spaces
- 1,320 Sq Ft Home
- 2-Story Property
- Ceiling height of 9 feet or more
- Ceiling Fan
- Gas Fireplace
- Six Panel Doors
- Mountain Views
Kitchen
- Double Self-Cleaning Oven
- Microwave
- Dishwasher
- Disposal
Flooring
- Wood
- Carpet
- Tile
Bedrooms and Bathrooms
- 2 Bedrooms
Laundry
- Laundry on upper level
- Dryer
- Washer
Accessible Home Design
- Remote Devices
Utilities
- Forced Air Heating and Cooling System
- Heating System Uses Natural Gas
Community Details
Overview
- Association fees include insurance, maintenance structure, management, snow removal, trash removal
Recreation
- Community Pool
Map
Create a Home Valuation Report for This Property
The Home Valuation Report is an in-depth analysis detailing your home's value as well as a comparison with similar homes in the area
Home Values in the Area
Average Home Value in this Area
Tax History
| Year | Tax Paid | Tax Assessment Tax Assessment Total Assessment is a certain percentage of the fair market value that is determined by local assessors to be the total taxable value of land and additions on the property. | Land | Improvement |
|---|---|---|---|---|
| 2025 | $1,194 | $25,620 | -- | -- |
| 2024 | $1,083 | $24,420 | $4,960 | $19,460 |
| 2023 | $1,083 | $24,420 | $4,960 | $19,460 |
| 2022 | $1,087 | $18,150 | $3,200 | $14,950 |
| 2021 | $1,175 | $18,670 | $3,290 | $15,380 |
| 2020 | $1,137 | $15,840 | $2,470 | $13,370 |
| 2019 | $1,132 | $15,840 | $2,470 | $13,370 |
| 2018 | $983 | $12,710 | $1,940 | $10,770 |
| 2017 | $933 | $12,710 | $1,940 | $10,770 |
| 2016 | $795 | $12,840 | $1,910 | $10,930 |
| 2015 | $792 | $12,840 | $1,910 | $10,930 |
| 2014 | $790 | $12,320 | $1,910 | $10,410 |
Source: Public Records
Property History
| Date | Event | Price | List to Sale | Price per Sq Ft |
|---|---|---|---|---|
| 09/18/2025 09/18/25 | Price Changed | $339,500 | -3.0% | $257 / Sq Ft |
| 06/26/2025 06/26/25 | Price Changed | $349,900 | -2.7% | $265 / Sq Ft |
| 05/21/2025 05/21/25 | For Sale | $359,500 | -- | $272 / Sq Ft |
Source: Pikes Peak REALTOR® Services
Purchase History
| Date | Type | Sale Price | Title Company |
|---|---|---|---|
| Warranty Deed | $221,000 | Land Title Guarantee Co | |
| Warranty Deed | $169,000 | Empire Title Co Springs Llc | |
| Special Warranty Deed | $155,000 | First American |
Source: Public Records
Mortgage History
| Date | Status | Loan Amount | Loan Type |
|---|---|---|---|
| Open | $220,993 | Unknown | |
| Previous Owner | $160,550 | VA | |
| Previous Owner | $158,332 | VA |
Source: Public Records
Source: Pikes Peak REALTOR® Services
MLS Number: 5710764
APN: 63141-13-026
Nearby Homes
- 4718 Rowland Heights
- 4735 Seton Place
- 5739 Wells Fargo Dr E
- 6315 Andersen Mill Heights Unit 206
- 4790 Wells Branch Heights Unit 204
- 5745 Doe Skin Ct
- 4543 Clark Fork Place
- 4740 Rustler Ct
- 4431 Flat Top Place
- 6465 Whirlwind Dr
- 5978 Maroon Mesa Dr
- 6515 Medicine Springs Dr
- 5347 Wells Fargo Dr
- 6662 Barrel Race Dr
- 5635 Altitude Dr
- 5940 Corinth Dr
- 5965 Corinth Dr
- 6463 Bluffmont Point
- 6030 Grapevine Dr
- 4224 Mesa Overlook Point
- 6279 Liberty Hill Point
- 6416 Honey Grove
- 6023 Whetstone Dr
- 6090 Fescue Dr
- 4745 Paramount Place Unit 6
- 5125 Balsam St
- 5035 Rushford Place
- 5910 Vista Ridge
- 6470 Timber Bluff Point
- 4505 Dublin Blvd
- 6625 Bear Tooth Dr
- 5175 Paradox Dr
- 5805 Dutchess Dr
- 6347 Firestar Ln
- 6359 Firestar Ln
- 3724 Adirondack Dr
- 4979 Butterfield Dr
- 5245 Quasar Ct
- 5003 Butterfield Dr
- 3830 Gingham Way
