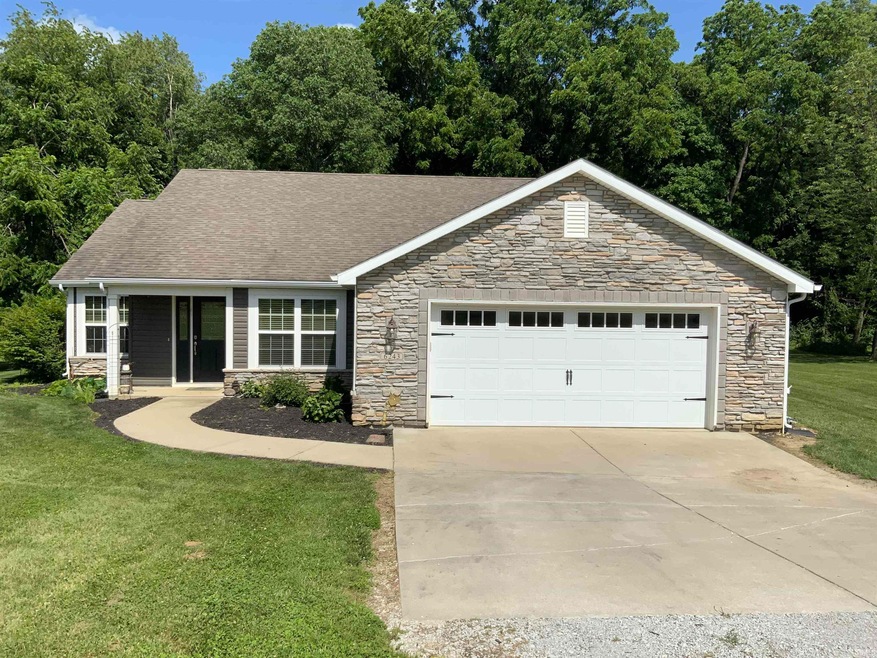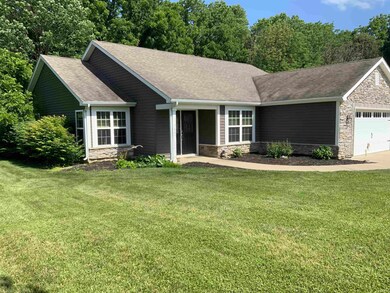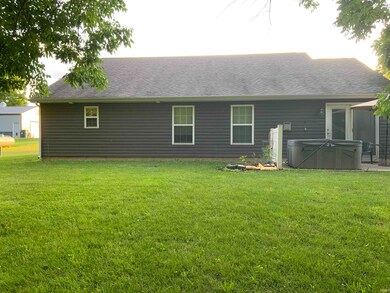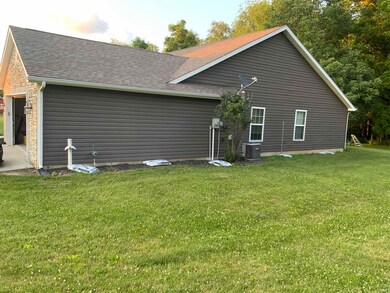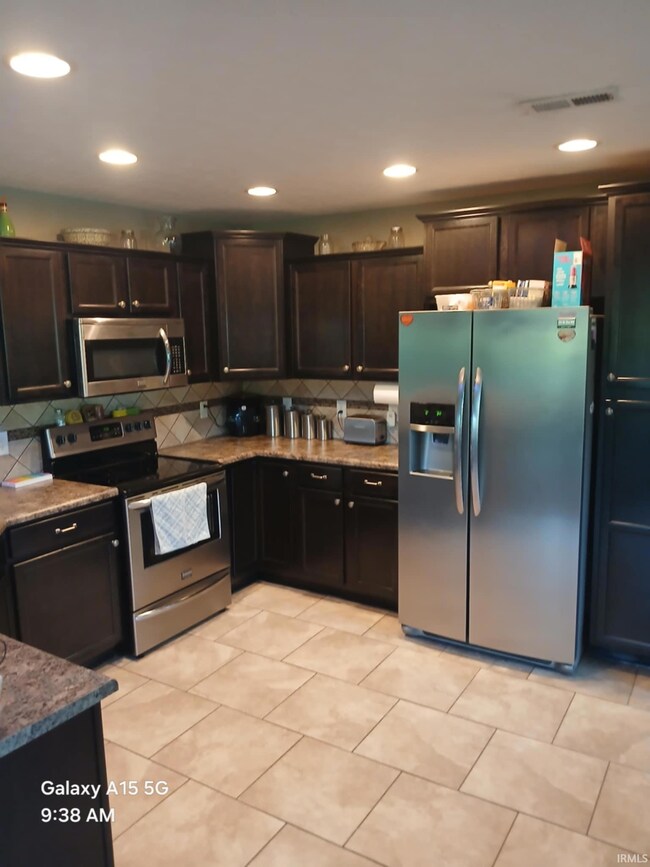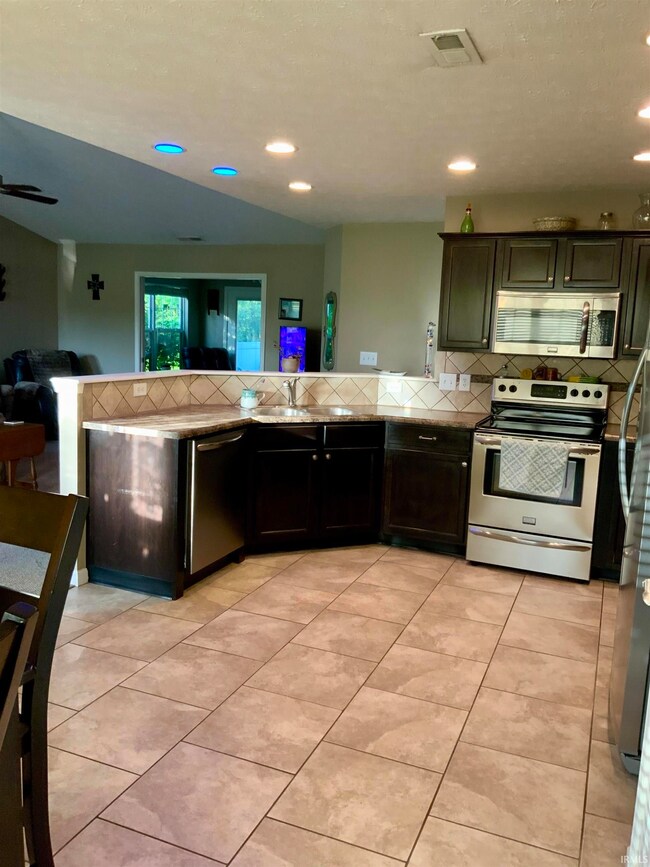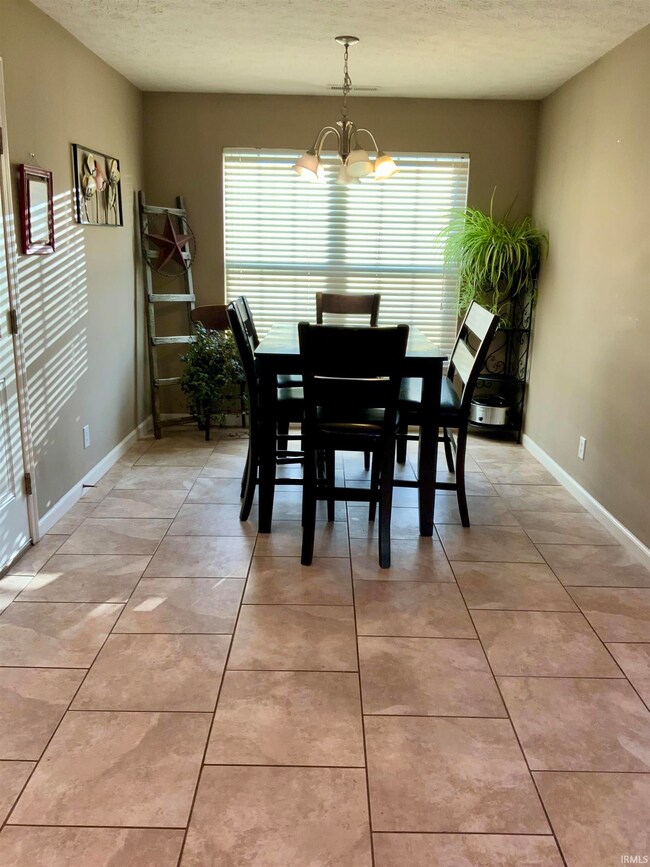6243 S 700 W Westpoint, IN 47992
Estimated payment $2,301/month
Total Views
844
3
Beds
2
Baths
1,631
Sq Ft
$245
Price per Sq Ft
Highlights
- Ranch Style House
- 2 Car Attached Garage
- Ceramic Tile Flooring
- McCutcheon High School Rated 9+
- Double Pane Windows
- Central Air
About This Home
Beautiful home set on 1.7 acres with an insulated, heated pole barn. There is a partial generator hookup and attic storage above the garage. The house also features a den with pocket doors separating it from the living room. A quiet serine back yard nestled next to the woods. Open House Saturday 28th 1-3.
Home Details
Home Type
- Single Family
Est. Annual Taxes
- $2,272
Year Built
- Built in 2014
Lot Details
- 1.5 Acre Lot
- Lot Dimensions are 220x295 66
- Sloped Lot
Parking
- 2 Car Attached Garage
- Stone Driveway
Home Design
- Ranch Style House
- Slab Foundation
- Shingle Roof
- Vinyl Construction Material
Interior Spaces
- 1,631 Sq Ft Home
- Gas Log Fireplace
- Double Pane Windows
- Pull Down Stairs to Attic
Flooring
- Carpet
- Ceramic Tile
Bedrooms and Bathrooms
- 3 Bedrooms
- 2 Full Bathrooms
Eco-Friendly Details
- Energy-Efficient Windows
- Energy-Efficient Doors
Schools
- Mintonye Elementary School
- Southwestern Middle School
- Mc Cutcheon High School
Utilities
- Central Air
- Heating System Powered By Leased Propane
- Private Company Owned Well
- Well
- Septic System
Listing and Financial Details
- Assessor Parcel Number 79-09-25-226-001.000-028
- Seller Concessions Not Offered
Map
Create a Home Valuation Report for This Property
The Home Valuation Report is an in-depth analysis detailing your home's value as well as a comparison with similar homes in the area
Home Values in the Area
Average Home Value in this Area
Tax History
| Year | Tax Paid | Tax Assessment Tax Assessment Total Assessment is a certain percentage of the fair market value that is determined by local assessors to be the total taxable value of land and additions on the property. | Land | Improvement |
|---|---|---|---|---|
| 2024 | $2,272 | $315,500 | $49,400 | $266,100 |
| 2023 | $2,007 | $280,700 | $24,200 | $256,500 |
| 2022 | $1,864 | $245,200 | $24,200 | $221,000 |
| 2021 | $1,650 | $219,100 | $24,200 | $194,900 |
| 2020 | $1,446 | $201,700 | $24,200 | $177,500 |
| 2019 | $1,381 | $195,600 | $24,200 | $171,400 |
| 2018 | $1,273 | $185,800 | $24,200 | $161,600 |
| 2017 | $1,217 | $181,200 | $24,200 | $157,000 |
| 2016 | $1,223 | $180,300 | $24,200 | $156,100 |
| 2014 | $28 | $1,900 | $1,900 | $0 |
| 2013 | $30 | $1,900 | $1,900 | $0 |
Source: Public Records
Property History
| Date | Event | Price | List to Sale | Price per Sq Ft | Prior Sale |
|---|---|---|---|---|---|
| 08/21/2025 08/21/25 | Pending | -- | -- | -- | |
| 08/18/2025 08/18/25 | For Sale | $400,000 | 0.0% | $245 / Sq Ft | |
| 08/12/2025 08/12/25 | Pending | -- | -- | -- | |
| 07/01/2025 07/01/25 | For Sale | $400,000 | 0.0% | $245 / Sq Ft | |
| 06/28/2025 06/28/25 | Pending | -- | -- | -- | |
| 06/25/2025 06/25/25 | For Sale | $400,000 | +106.2% | $245 / Sq Ft | |
| 08/29/2014 08/29/14 | For Sale | $194,000 | +0.4% | $117 / Sq Ft | |
| 08/22/2014 08/22/14 | Sold | $193,180 | -- | $116 / Sq Ft | View Prior Sale |
| 06/10/2014 06/10/14 | Pending | -- | -- | -- |
Source: Indiana Regional MLS
Purchase History
| Date | Type | Sale Price | Title Company |
|---|---|---|---|
| Interfamily Deed Transfer | -- | None Available | |
| Warranty Deed | -- | Columbia Title | |
| Warranty Deed | -- | -- |
Source: Public Records
Mortgage History
| Date | Status | Loan Amount | Loan Type |
|---|---|---|---|
| Open | $154,480 | New Conventional | |
| Previous Owner | $154,544 | Construction |
Source: Public Records
Source: Indiana Regional MLS
MLS Number: 202524321
APN: 79-09-25-226-001.000-028
Nearby Homes
- 5819 S 700 W
- 6943 Main St
- 6956 Main St
- 7008 Main St
- 6950 Jefferson St
- 8012 W 510 S
- 5703 S 900 W
- 4511 Indiana 25
- 9227 S 900 W
- 4510 Indiana 25
- Flint Rd. E 0
- 4550 S 175 W
- 4545 S 175 W
- 809 Ravenstone Dr
- 825 Drydock Dr
- 1055 N Admirals Pointe Dr
- 1062 N Admirals Pointe Dr
- 4254-4268 Admirals Cove Dr
- 4336 Admirals Cove Dr
- 864 Commodores Cir
