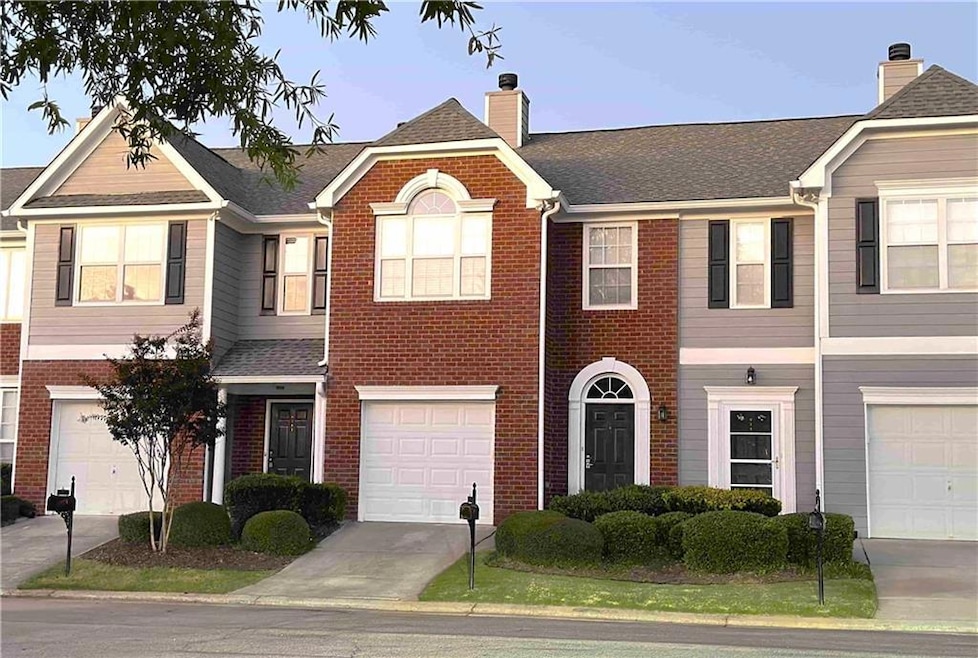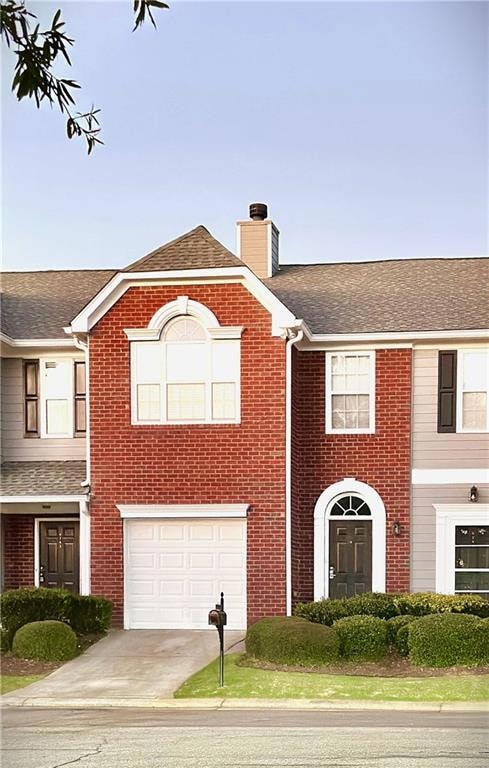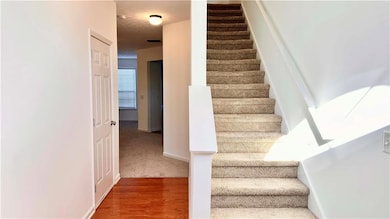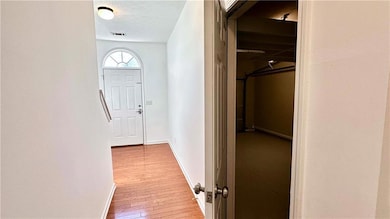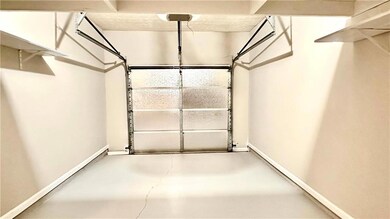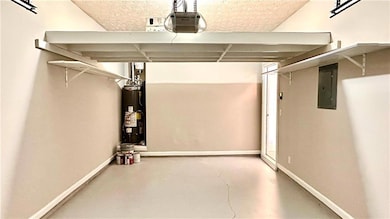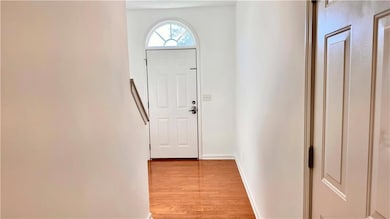6243 Shoreview Cir Flowery Branch, GA 30542
Estimated payment $1,989/month
Highlights
- Popular Property
- Open-Concept Dining Room
- Private Lot
- Marina View
- No Units Above
- 4-minute walk to Flowery Branch City Park
About This Home
This beautiful brickfront townhome offers the perfect blend of style, comfort, and modern living. Step inside to a newly painted townhome, a spacious family room with a cozy fireplace, seamlessly flowing into a bright dining area overlooking the backyard—ideal for gatherings or quiet meals at home. The gourmet kitchen is a true showstopper, featuring new cabinetry, elegant Quartz countertops, a designer tile backsplash, and sleek stainless-steel appliances—a dream for any home chef! Upstairs, you’ll find a private master suite with a vaulted ceiling and an expansive walk-in closet that’s sure to impress. The spa-like master bath includes a soaking tub, separate shower, and oversized vanity for a touch of everyday luxury. Two additional bedrooms share a well-appointed full bath, and the convenient upstairs laundry makes chores a breeze. Step outside to your private patio, perfect for relaxing evenings or weekend barbecues. Location is in near distance of the Old Towne of Flowery Branch with cafes and shopping. Property is located on the same street and a walking distance as the Fish Tales Restaurant and the Hideaway Bay Marina! Conveniently located about 2 miles distance to the I-985 highway and all the other modern conveniences of shopping, etc. This townhome offers comfort, modern updates, and an inviting space to call your own—ready for its next lucky owner!
Listing Agent
Virtual Properties Realty.Net, LLC. License #312109 Listed on: 10/20/2025

Townhouse Details
Home Type
- Townhome
Est. Annual Taxes
- $2,755
Year Built
- Built in 2001
Lot Details
- 4,792 Sq Ft Lot
- No Units Above
- No Units Located Below
- Two or More Common Walls
- Level Lot
- Back Yard
HOA Fees
- $175 Monthly HOA Fees
Parking
- 1 Car Attached Garage
- Front Facing Garage
- Garage Door Opener
Property Views
- Marina
- Neighborhood
Home Design
- Traditional Architecture
- Brick Exterior Construction
- Composition Roof
- Cement Siding
Interior Spaces
- 1,548 Sq Ft Home
- 2-Story Property
- Cathedral Ceiling
- Ceiling Fan
- Factory Built Fireplace
- Gas Log Fireplace
- Insulated Windows
- Window Treatments
- Two Story Entrance Foyer
- Living Room with Fireplace
- Open-Concept Dining Room
- Formal Dining Room
Kitchen
- Open to Family Room
- Breakfast Bar
- Gas Cooktop
- Dishwasher
- Stone Countertops
- Disposal
Flooring
- Carpet
- Laminate
- Vinyl
Bedrooms and Bathrooms
- 3 Bedrooms
- Split Bedroom Floorplan
- Walk-In Closet
- Separate Shower in Primary Bathroom
- Soaking Tub
Laundry
- Laundry in Hall
- Laundry on upper level
- Dryer
- Washer
Home Security
Outdoor Features
- Patio
- Exterior Lighting
Schools
- Flowery Branch Elementary School
- West Hall Middle School
- West Hall High School
Utilities
- Forced Air Heating and Cooling System
- Heating System Uses Natural Gas
- Underground Utilities
- Gas Water Heater
- High Speed Internet
- Phone Available
- Cable TV Available
Listing and Financial Details
- Tax Lot 14
- Assessor Parcel Number 08118B000015
Community Details
Overview
- $350 Initiation Fee
- 119 Units
- Access Management Group Association
- Tide Water Cove Subdivision
- Rental Restrictions
Recreation
- Park
Additional Features
- Restaurant
- Fire and Smoke Detector
Map
Home Values in the Area
Average Home Value in this Area
Tax History
| Year | Tax Paid | Tax Assessment Tax Assessment Total Assessment is a certain percentage of the fair market value that is determined by local assessors to be the total taxable value of land and additions on the property. | Land | Improvement |
|---|---|---|---|---|
| 2024 | $3,240 | $114,240 | $19,200 | $95,040 |
| 2023 | $2,658 | $105,920 | $21,200 | $84,720 |
| 2022 | $2,142 | $81,920 | $16,000 | $65,920 |
| 2021 | $1,826 | $70,520 | $10,000 | $60,520 |
| 2020 | $1,642 | $61,880 | $8,800 | $53,080 |
| 2019 | $1,579 | $59,080 | $8,800 | $50,280 |
| 2016 | $1,243 | $45,480 | $6,000 | $39,480 |
Property History
| Date | Event | Price | List to Sale | Price per Sq Ft | Prior Sale |
|---|---|---|---|---|---|
| 11/20/2025 11/20/25 | For Rent | $1,950 | 0.0% | -- | |
| 11/17/2025 11/17/25 | Price Changed | $300,000 | -3.2% | $194 / Sq Ft | |
| 10/20/2025 10/20/25 | For Sale | $310,000 | +51.1% | $200 / Sq Ft | |
| 06/15/2021 06/15/21 | Sold | $205,100 | +2.7% | $132 / Sq Ft | View Prior Sale |
| 05/08/2021 05/08/21 | Pending | -- | -- | -- | |
| 04/29/2021 04/29/21 | For Sale | $199,750 | -- | $129 / Sq Ft |
Purchase History
| Date | Type | Sale Price | Title Company |
|---|---|---|---|
| Warranty Deed | $205,100 | -- | |
| Warranty Deed | -- | -- | |
| Warranty Deed | $78,500 | -- |
Mortgage History
| Date | Status | Loan Amount | Loan Type |
|---|---|---|---|
| Previous Owner | $77,077 | FHA |
Source: First Multiple Listing Service (FMLS)
MLS Number: 7670195
APN: 08-0118B-00-015
- 6474 Portside Way
- 6184 Mitchell St
- 6457 Topside Ave
- 6461 Topside Ave
- 6578 Above Tide Place
- 6140 Jones Rd
- 5317 Briggs St
- 5310 Gray Birch Bend
- 6115 Stella Light Dr
- 5902 Mitchell St
- 6300 Jones Rd
- The Spring Hollow Plan at Rose Harbor
- The Danville Plan at Rose Harbor
- The Spring Hill Plan at Rose Harbor
- The Richmond Plan at Rose Harbor
- 6421 Kettle Creek Way
- 5415 Aurora Trail Unit LOT 62
- 5439 Aurora Trail
- 6575 Above Tide Place
- 6436 Portside Way
- 6505 Above Tide Place
- 6616 Splashwater Dr
- 6401 Germantown Dr Unit ID1254406P
- 6054 Lights Ferry Rd Unit ID1342427P
- 6079 Morrow Dr Unit ID1254422P
- 5831 Screech Owl Dr
- 6086 Lights Ferry Rd
- 5635 Parkview Ln
- 5144 Spring St Unit 2
- 6462 Waypoint St Unit Atlanta
- 6462 Waypoint St Unit Dover
- 900 Crest Village Cir
- 5834 Bridgeport Ct
- 4826 Clarkstone Dr
- 4837 Clarkstone Cir
- 6055 Hoot Owl Ln
- 6441 Wildwood Trail
- 4816 Clarkstone Cir
