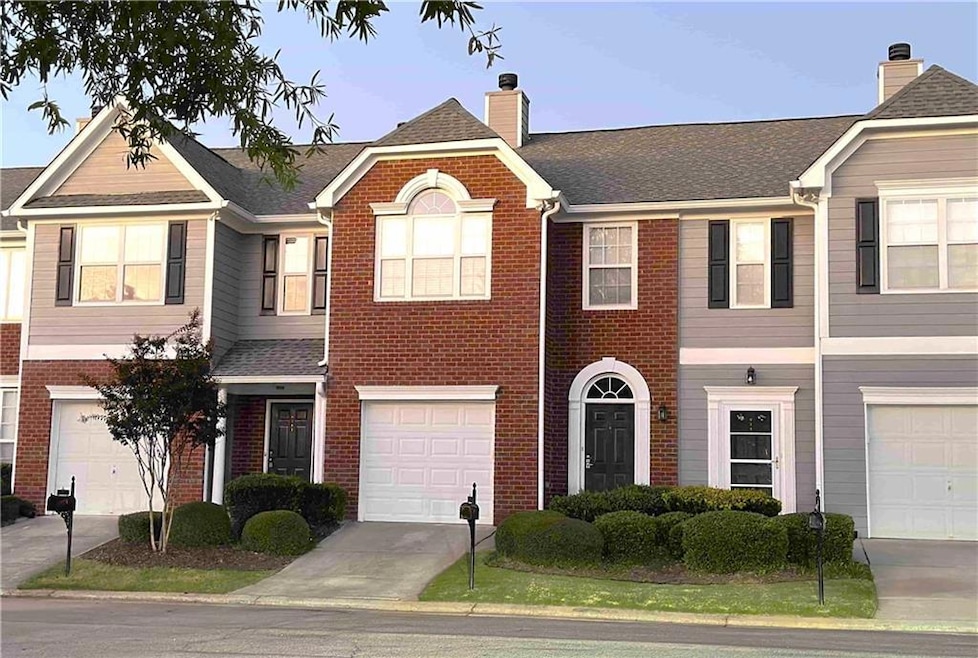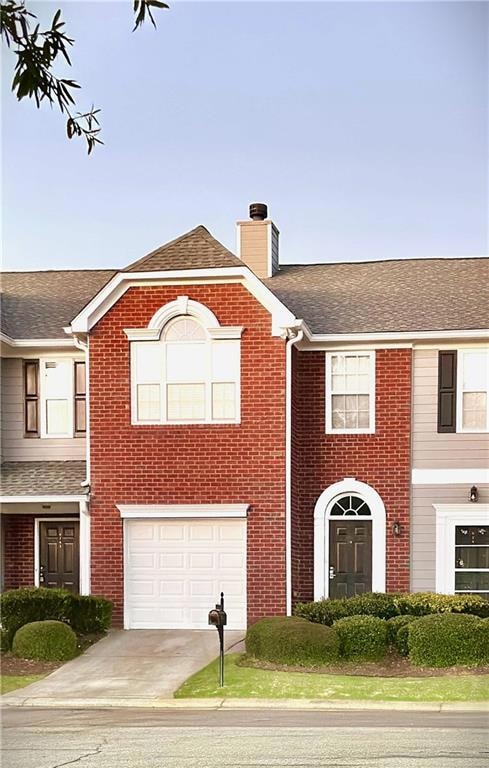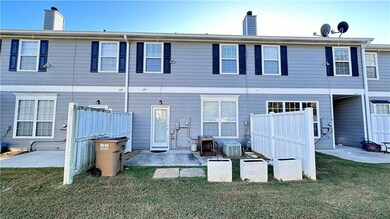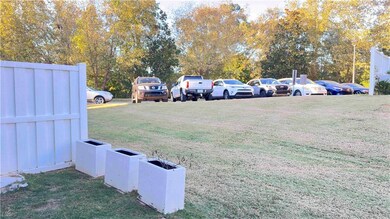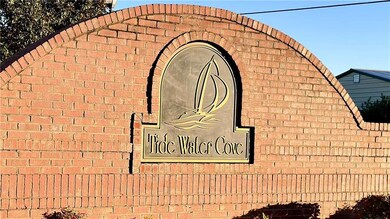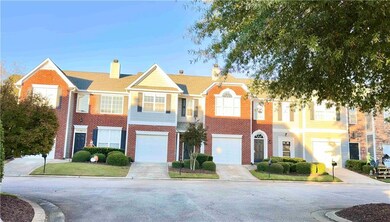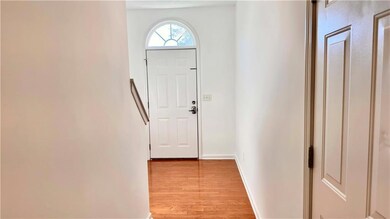6243 Shoreview Cir Flowery Branch, GA 30542
Highlights
- Marina View
- No Units Above
- Traditional Architecture
- Open-Concept Dining Room
- Private Lot
- 4-minute walk to Flowery Branch City Park
About This Home
This beautiful brickfront townhome offers the perfect blend of style, comfort, and modern living. Step inside to a newly painted townhome, a spacious family room with a cozy fireplace, seamlessly flowing into a bright dining area overlooking the backyard—ideal for gatherings or quiet meals at home. The gourmet kitchen is a true showstopper, featuring new cabinetry, elegant Quartz countertops, a designer tile backsplash, and sleek stainless-steel appliances—a dream for any home chef! Upstairs, you’ll find a private master suite with a vaulted ceiling and an expansive walk-in closet that’s sure to impress. The spa-like master bath includes a soaking tub, separate shower, and oversized vanity for a touch of everyday luxury. Two additional bedrooms share a well-appointed full bath, and the convenient upstairs laundry. Step outside to your private patio, perfect for weekend barbecues. Property is located on the same street and a walking distance as the Fish Tales Restaurant and the Hideaway Bay Marina! Conveniently located about 2 miles distance to the I-985 highway and all the other modern conveniences of shopping, etc. ** NO PET(S) Allowed and no smoking inside the premise. **Income must be at least 3 times the monthly rent amount. No bankruptcy and foreclosure in the last 3 years. Don't miss your chance to rent this stunning and well-maintained property - schedule your private showing today!
Listing Agent
Virtual Properties Realty.Net, LLC. License #312109 Listed on: 11/20/2025

Townhouse Details
Home Type
- Townhome
Est. Annual Taxes
- $3,240
Year Built
- Built in 2001
Lot Details
- 4,792 Sq Ft Lot
- No Units Above
- No Units Located Below
- Two or More Common Walls
- Level Lot
- Back Yard
Parking
- 1 Car Attached Garage
- Front Facing Garage
- Garage Door Opener
Property Views
- Marina
- Neighborhood
Home Design
- Traditional Architecture
- Brick Exterior Construction
- Composition Roof
- Cement Siding
Interior Spaces
- 1,548 Sq Ft Home
- 2-Story Property
- Cathedral Ceiling
- Ceiling Fan
- Factory Built Fireplace
- Gas Log Fireplace
- Insulated Windows
- Window Treatments
- Two Story Entrance Foyer
- Living Room with Fireplace
- Open-Concept Dining Room
- Formal Dining Room
Kitchen
- Open to Family Room
- Breakfast Bar
- Gas Cooktop
- Dishwasher
- Stone Countertops
- Disposal
Flooring
- Carpet
- Laminate
- Vinyl
Bedrooms and Bathrooms
- 3 Bedrooms
- Split Bedroom Floorplan
- Walk-In Closet
- Separate Shower in Primary Bathroom
- Soaking Tub
Laundry
- Laundry in Hall
- Laundry on upper level
- Dryer
- Washer
Home Security
Outdoor Features
- Patio
- Exterior Lighting
Schools
- Flowery Branch Elementary School
- West Hall Middle School
- West Hall High School
Utilities
- Forced Air Heating and Cooling System
- Heating System Uses Natural Gas
- Underground Utilities
- Gas Water Heater
- High Speed Internet
- Phone Available
- Cable TV Available
Listing and Financial Details
- Security Deposit $1,950
- 12 Month Lease Term
- $50 Application Fee
Community Details
Overview
- Property has a Home Owners Association
- Application Fee Required
- Tide Water Cove Subdivision
Recreation
- Park
Additional Features
- Restaurant
- Fire and Smoke Detector
Map
Source: First Multiple Listing Service (FMLS)
MLS Number: 7684068
APN: 08-0118B-00-015
- 6474 Portside Way
- 6184 Mitchell St
- 6457 Topside Ave
- 6461 Topside Ave
- 6578 Above Tide Place
- 6140 Jones Rd
- 5317 Briggs St
- 5310 Gray Birch Bend
- 6115 Stella Light Dr
- 5902 Mitchell St
- 6300 Jones Rd
- 6421 Kettle Creek Way
- The Spring Hollow Plan at Rose Harbor
- The Danville Plan at Rose Harbor
- The Spring Hill Plan at Rose Harbor
- The Richmond Plan at Rose Harbor
- 5415 Aurora Trail Unit LOT 62
- 5439 Aurora Trail
- 6575 Above Tide Place
- 6436 Portside Way
- 6505 Above Tide Place
- 6616 Splashwater Dr
- 6401 Germantown Dr Unit ID1254406P
- 6054 Lights Ferry Rd Unit ID1342427P
- 6079 Morrow Dr Unit ID1254422P
- 5831 Screech Owl Dr
- 6086 Lights Ferry Rd
- 5635 Parkview Ln
- 5144 Spring St Unit 2
- 6462 Waypoint St Unit Atlanta
- 6462 Waypoint St Unit Dover
- 900 Crest Village Cir
- 5834 Bridgeport Ct
- 4826 Clarkstone Dr
- 4837 Clarkstone Cir
- 6055 Hoot Owl Ln
- 6441 Wildwood Trail
- 4816 Clarkstone Cir
