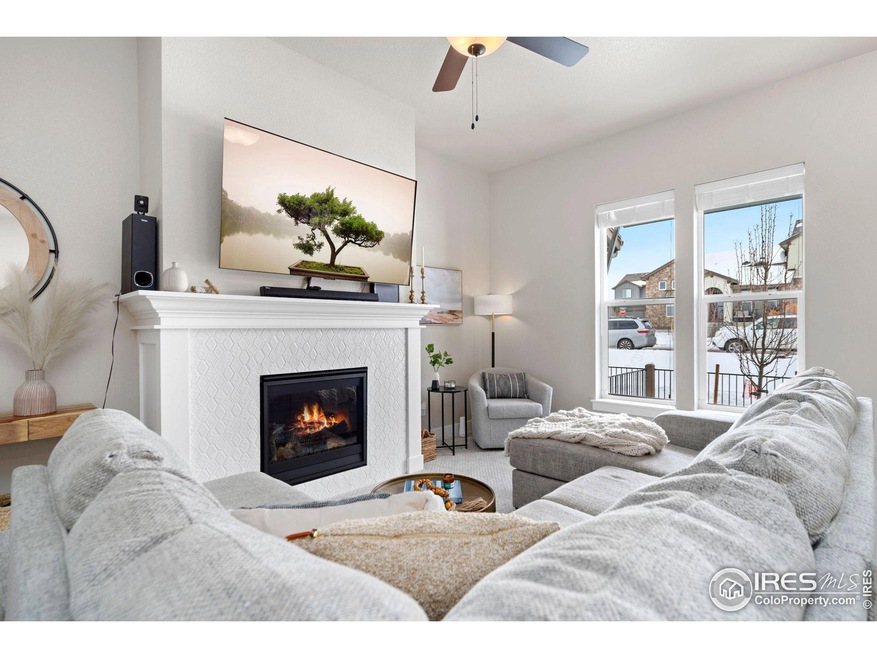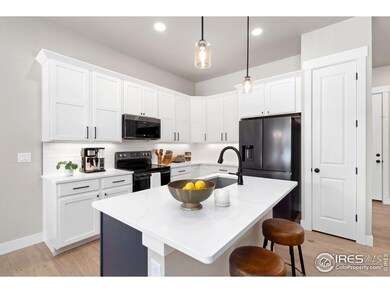
6243 Vernazza Way Unit 2 Windsor, CO 80550
Highlights
- Fitness Center
- Two Primary Bedrooms
- Clubhouse
- Spa
- Open Floorplan
- Cathedral Ceiling
About This Home
As of May 2025Experience luxury living at Vernazza Townhomes at La Riva. Nestled in the prestigious Highland Meadows Golf Course community, this exclusive enclave offers a low-maintenance lifestyle designed for modern elegance and effortless convenience. Just steps from your front door, indulge in a wealth of amenities, including the golf course, tennis courts, swimming pool, and the state-of-the-art clubhouse, which features a fitness center, dry sauna, resort-style hot tub, BBQ area, and cozy fire pit-perfect for entertaining or unwinding. Enjoy easy access to fine dining, casual eateries, and the serene community lake, all within reach. Showcasing a timeless Italian-inspired exterior, these townhomes are as beautiful as they are functional. This home boasts a private fenced front porch, an oversized two-car garage, and an expansive unfinished basement, offering endless possibilities for storage or customization. With double primary suites for ultimate flexibility and privacy, a beautifully landscaped front yard with turf grass, and exquisite finishes throughout, this home blends sophistication with modern convenience. The HOA dues include clubhouse access, pool, common amenities, snow removal, lawn care, exterior maintenance, property management, Comcast cable TV & internet, water and sewer (both indoor and outdoor), and hazard insurance.
Townhouse Details
Home Type
- Townhome
Est. Annual Taxes
- $3,893
Year Built
- Built in 2021
Lot Details
- 2,196 Sq Ft Lot
- Fenced
- Private Yard
HOA Fees
- $290 Monthly HOA Fees
Parking
- 2 Car Attached Garage
- Oversized Parking
- Garage Door Opener
Home Design
- Wood Frame Construction
- Composition Roof
- Composition Shingle
- Radon Test Available
- Stone
Interior Spaces
- 2,483 Sq Ft Home
- 2-Story Property
- Open Floorplan
- Cathedral Ceiling
- Ceiling Fan
- Gas Fireplace
- Double Pane Windows
- Window Treatments
- Living Room with Fireplace
- Loft
- Unfinished Basement
- Basement Fills Entire Space Under The House
- Radon Detector
Kitchen
- Eat-In Kitchen
- Electric Oven or Range
- Microwave
- Dishwasher
- Kitchen Island
- Disposal
Flooring
- Wood
- Carpet
Bedrooms and Bathrooms
- 2 Bedrooms
- Double Master Bedroom
- Walk-In Closet
Laundry
- Laundry on upper level
- Washer and Dryer Hookup
Accessible Home Design
- Garage doors are at least 85 inches wide
- Accessible Doors
- Accessible Entrance
Outdoor Features
- Spa
- Enclosed Patio or Porch
Schools
- Riverview Pk-8 Elementary And Middle School
- Mountain View High School
Utilities
- Forced Air Heating and Cooling System
- High Speed Internet
- Satellite Dish
- Cable TV Available
Additional Features
- Energy-Efficient HVAC
- Property is near a golf course
Listing and Financial Details
- Assessor Parcel Number R1671887
Community Details
Overview
- Association fees include common amenities, trash, snow removal, ground maintenance, management, maintenance structure, cable TV, water/sewer, hazard insurance
- Vintage Corporation Association, Phone Number (970) 353-3000
- Highland Meadows Golf Course Sub 15Th Filing Subdivision
Amenities
- Sauna
- Clubhouse
Recreation
- Tennis Courts
- Fitness Center
- Community Pool
Pet Policy
- Pet Restriction
- Dogs and Cats Allowed
Security
- Fire and Smoke Detector
Ownership History
Purchase Details
Home Financials for this Owner
Home Financials are based on the most recent Mortgage that was taken out on this home.Similar Homes in Windsor, CO
Home Values in the Area
Average Home Value in this Area
Purchase History
| Date | Type | Sale Price | Title Company |
|---|---|---|---|
| Special Warranty Deed | $487,875 | -- |
Mortgage History
| Date | Status | Loan Amount | Loan Type |
|---|---|---|---|
| Open | $463,481 | New Conventional |
Property History
| Date | Event | Price | Change | Sq Ft Price |
|---|---|---|---|---|
| 05/19/2025 05/19/25 | Sold | $530,000 | +1.0% | $213 / Sq Ft |
| 03/20/2025 03/20/25 | For Sale | $525,000 | +7.6% | $211 / Sq Ft |
| 11/08/2022 11/08/22 | Sold | $487,875 | +2.7% | $204 / Sq Ft |
| 07/18/2022 07/18/22 | Off Market | $474,900 | -- | -- |
| 04/19/2022 04/19/22 | For Sale | $474,900 | 0.0% | $198 / Sq Ft |
| 11/02/2021 11/02/21 | For Sale | $474,900 | -- | $198 / Sq Ft |
Tax History Compared to Growth
Tax History
| Year | Tax Paid | Tax Assessment Tax Assessment Total Assessment is a certain percentage of the fair market value that is determined by local assessors to be the total taxable value of land and additions on the property. | Land | Improvement |
|---|---|---|---|---|
| 2025 | $3,893 | $33,340 | $9,099 | $24,241 |
| 2024 | $3,811 | $33,340 | $9,099 | $24,241 |
| 2022 | $1,206 | $9,188 | $7,541 | $1,647 |
| 2021 | $2,905 | $22,185 | $22,185 | $0 |
| 2020 | $149 | $1,140 | $1,140 | $0 |
Agents Affiliated with this Home
-
Jessica Harris

Seller's Agent in 2025
Jessica Harris
Twinspired Homes
(970) 373-9459
55 Total Sales
-
Melissa Harris

Seller Co-Listing Agent in 2025
Melissa Harris
Twinspired Homes
(970) 397-2769
60 Total Sales
-
Alysha Melaragno

Buyer's Agent in 2025
Alysha Melaragno
Alysha Melaragno
(970) 231-6015
70 Total Sales
-
Tamara Sherrill

Seller's Agent in 2022
Tamara Sherrill
RE/MAX
(970) 482-1781
460 Total Sales
Map
Source: IRES MLS
MLS Number: 1028916
APN: 86263-57-002
- 6240 Vernazza Way Unit 3
- 6228 Vernazza Way Unit 3
- 6228 Vernazza Way Unit 2
- Carolina Plan at Vernazza
- Avalon Plan at Vernazza
- Duxbury Plan at Vernazza
- Belmar Plan at Vernazza
- 6582 Crystal Downs Dr Unit 102
- 6233 Vernazza Way Unit 4
- 6233 Vernazza Way Unit 2
- 6510 Crystal Downs Dr Unit 206
- 6510 Crystal Downs Dr Unit 202
- 6712 Olympia Fields Ct
- 6224 Vernazza Way Unit 1
- 6634 Crystal Downs Dr Unit 104
- 5954 Black Lion Ct
- 6535 Half Moon Bay Dr
- 6558 Murano Dr
- 6511 Crooked Stick Dr
- 6325 Sanctuary Dr






