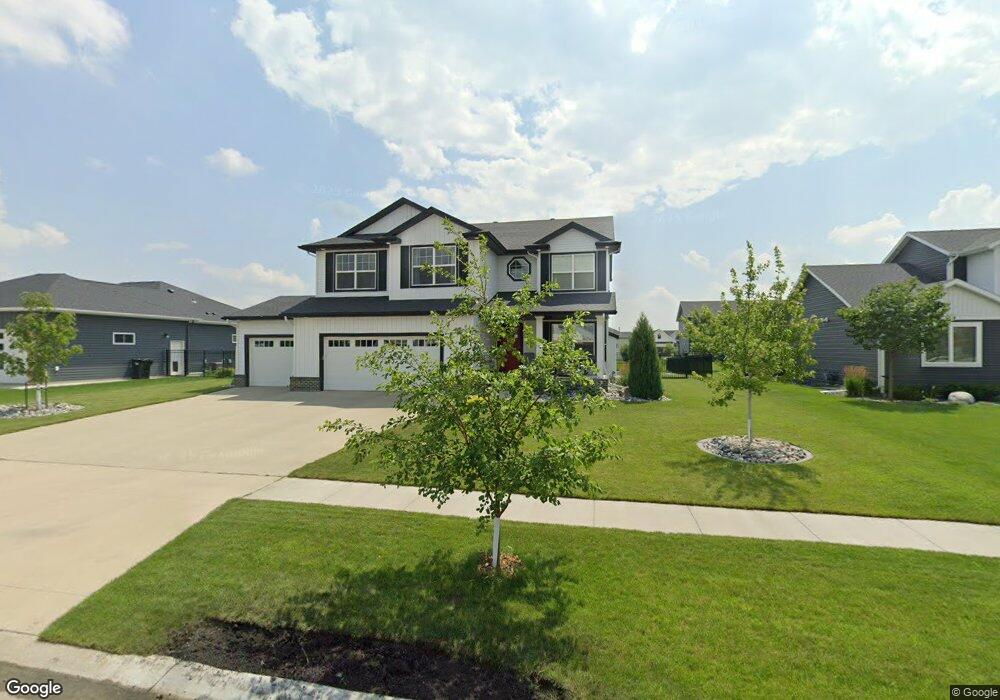6244 49th Ave S Fargo, ND 58104
Osgood NeighborhoodEstimated Value: $671,000 - $885,000
3
Beds
3
Baths
3,667
Sq Ft
$206/Sq Ft
Est. Value
About This Home
This home is located at 6244 49th Ave S, Fargo, ND 58104 and is currently estimated at $753,750, approximately $205 per square foot. 6244 49th Ave S is a home located in Cass County with nearby schools including Liberty Middle School, West Fargo Sheyenne High School, and Trinity Elementary School.
Ownership History
Date
Name
Owned For
Owner Type
Purchase Details
Closed on
Jun 29, 2022
Sold by
Ingstad Weir and Ingstad Brooke
Bought by
Mcdougall Meagan and Grandner Carly
Current Estimated Value
Home Financials for this Owner
Home Financials are based on the most recent Mortgage that was taken out on this home.
Original Mortgage
$476,000
Outstanding Balance
$453,482
Interest Rate
5.25%
Mortgage Type
New Conventional
Estimated Equity
$300,269
Purchase Details
Closed on
Jul 27, 2018
Sold by
Heritage Homes Llc
Bought by
Weir Jordan B
Home Financials for this Owner
Home Financials are based on the most recent Mortgage that was taken out on this home.
Original Mortgage
$369,308
Interest Rate
4.6%
Mortgage Type
New Conventional
Purchase Details
Closed on
May 25, 2016
Sold by
Jetland Properties Llc
Bought by
Heritage Homes Llc
Create a Home Valuation Report for This Property
The Home Valuation Report is an in-depth analysis detailing your home's value as well as a comparison with similar homes in the area
Home Values in the Area
Average Home Value in this Area
Purchase History
| Date | Buyer | Sale Price | Title Company |
|---|---|---|---|
| Mcdougall Meagan | $595,000 | Northern Title Company | |
| Weir Jordan B | $461,635 | Title Co | |
| Heritage Homes Llc | -- | Title Co |
Source: Public Records
Mortgage History
| Date | Status | Borrower | Loan Amount |
|---|---|---|---|
| Open | Mcdougall Meagan | $476,000 | |
| Previous Owner | Weir Jordan B | $369,308 |
Source: Public Records
Tax History
| Year | Tax Paid | Tax Assessment Tax Assessment Total Assessment is a certain percentage of the fair market value that is determined by local assessors to be the total taxable value of land and additions on the property. | Land | Improvement |
|---|---|---|---|---|
| 2024 | $11,361 | $296,650 | $60,450 | $236,200 |
| 2023 | $11,324 | $296,850 | $60,850 | $236,000 |
| 2022 | $10,786 | $265,050 | $60,850 | $204,200 |
| 2021 | $10,562 | $254,850 | $60,850 | $194,000 |
| 2020 | $8,564 | $179,850 | $60,850 | $119,000 |
| 2019 | $8,410 | $179,850 | $38,300 | $141,550 |
| 2018 | $10,393 | $265,900 | $38,300 | $227,600 |
| 2017 | $6,847 | $134,550 | $38,300 | $96,250 |
| 2016 | $2,996 | $26,800 | $26,800 | $0 |
| 2015 | $912 | $11,850 | $11,850 | $0 |
| 2014 | $663 | $170 | $170 | $0 |
Source: Public Records
Map
Nearby Homes
- 6152 Wildflower Dr
- 6090 Wildflower Dr S
- 215 51st Ave E
- 4868 Bluebell Loop S
- 6023 Wildflower Dr S
- 6976 65th St S
- 7108 65th St S
- 7018 65th St S
- 6965 65th St S
- 6977 65th St S
- 6988 65th St S
- 7114 65th St S
- 6970 65th St S
- 6971 65th St S
- 7024 65th St S
- 7036 65th St S
- 7102 65th St S
- 7030 65th St S
- 7006 65th St S
- 6982 65th St S
- 6272 49th Ave S
- 6210 49th Ave S
- 6129 Marigold Loop S
- 6135 Marigold Loop S
- 6121 Marigold Loop S
- 6180 49th Ave S
- 6804 49th Ave S
- 6251 49th Ave S
- 6221 49th Ave S
- 6115 Marigold Loop S
- 6707 49th Ave S
- 6283 49th Ave S
- 6139 Marigold Loop S
- 6187 49th Ave S
- 6150 49th Ave S
- 4895 63rd St S
- 6109 Marigold Loop S
- 4877 63rd St S
- 6143 Marigold Loop S
- 6128 Marigold Loop S
