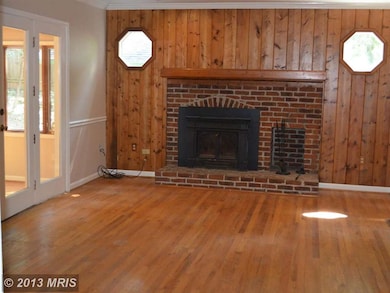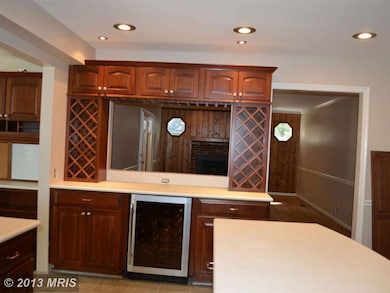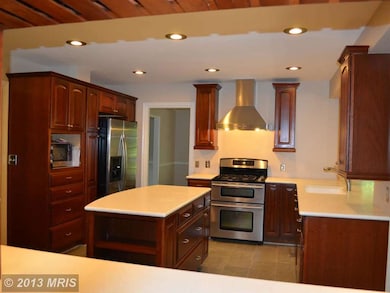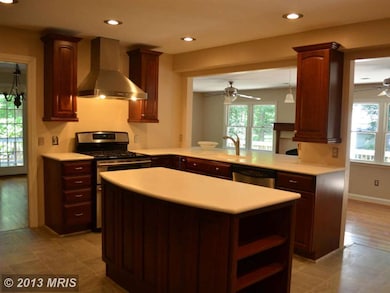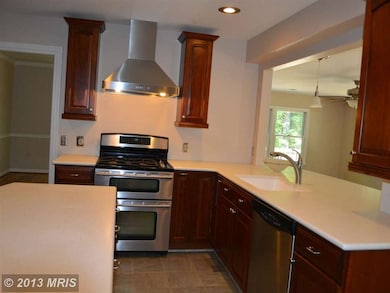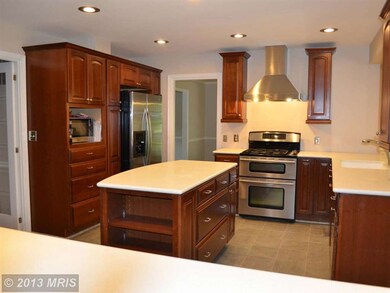
6244 Brighton Ct Warrenton, VA 20187
Highlights
- 0.93 Acre Lot
- Traditional Floor Plan
- 2 Fireplaces
- Colonial Architecture
- Wood Flooring
- No HOA
About This Home
As of December 2024Beautifully remodeled home in sought after Millwood community. Home sits on private 1 acre on quiet cul-de-sac lot. Kitchen completely remodeled, stainless appliances, corian counters, wine rack, new large deck, large shed, mature trees, hardwds throughout, media room, UL laundry, all new paint & completely remodeled basement, & so many more quality upgrades! Motivated sellers. Bring your offers!
Last Agent to Sell the Property
Larson Fine Properties License #0225192105 Listed on: 09/21/2013
Home Details
Home Type
- Single Family
Est. Annual Taxes
- $3,428
Year Built
- Built in 1983
Lot Details
- 0.93 Acre Lot
- Property is in very good condition
- Property is zoned R1
Parking
- 2 Car Attached Garage
- Garage Door Opener
Home Design
- Colonial Architecture
- Brick Exterior Construction
- Asphalt Roof
Interior Spaces
- 2,800 Sq Ft Home
- Property has 3 Levels
- Traditional Floor Plan
- Crown Molding
- Ceiling Fan
- 2 Fireplaces
- Family Room Off Kitchen
- Dining Area
- Wood Flooring
Kitchen
- Breakfast Area or Nook
- Eat-In Kitchen
- Cooktop
- Ice Maker
- Dishwasher
- Kitchen Island
- Upgraded Countertops
Bedrooms and Bathrooms
- 4 Bedrooms
- En-Suite Bathroom
- 2.5 Bathrooms
Finished Basement
- Heated Basement
- Walk-Out Basement
- Connecting Stairway
- Side Basement Entry
- Sump Pump
Outdoor Features
- Shed
Utilities
- Central Heating and Cooling System
- Cooling System Utilizes Bottled Gas
- Heat Pump System
- Electric Water Heater
- Septic Equal To The Number Of Bedrooms
Community Details
- No Home Owners Association
Listing and Financial Details
- Tax Lot 44
- Assessor Parcel Number 6994-28-2754
Ownership History
Purchase Details
Home Financials for this Owner
Home Financials are based on the most recent Mortgage that was taken out on this home.Purchase Details
Home Financials for this Owner
Home Financials are based on the most recent Mortgage that was taken out on this home.Purchase Details
Home Financials for this Owner
Home Financials are based on the most recent Mortgage that was taken out on this home.Purchase Details
Home Financials for this Owner
Home Financials are based on the most recent Mortgage that was taken out on this home.Similar Homes in Warrenton, VA
Home Values in the Area
Average Home Value in this Area
Purchase History
| Date | Type | Sale Price | Title Company |
|---|---|---|---|
| Deed | $730,000 | Stewart Title Guaranty Company | |
| Deed | $730,000 | Stewart Title Guaranty Company | |
| Warranty Deed | -- | Attorney | |
| Warranty Deed | $413,000 | -- | |
| Warranty Deed | $473,000 | -- |
Mortgage History
| Date | Status | Loan Amount | Loan Type |
|---|---|---|---|
| Open | $480,000 | New Conventional | |
| Closed | $480,000 | New Conventional | |
| Previous Owner | $440,300 | VA | |
| Previous Owner | $330,433 | VA | |
| Previous Owner | $330,000 | New Conventional | |
| Previous Owner | $330,000 | VA | |
| Previous Owner | $330,400 | New Conventional | |
| Previous Owner | $333,000 | New Conventional | |
| Previous Owner | $360,000 | New Conventional |
Property History
| Date | Event | Price | Change | Sq Ft Price |
|---|---|---|---|---|
| 12/18/2024 12/18/24 | Sold | $730,000 | +4.3% | $207 / Sq Ft |
| 12/02/2024 12/02/24 | For Sale | $700,000 | 0.0% | $199 / Sq Ft |
| 11/25/2024 11/25/24 | Pending | -- | -- | -- |
| 11/21/2024 11/21/24 | For Sale | $700,000 | +69.5% | $199 / Sq Ft |
| 01/06/2014 01/06/14 | Sold | $413,000 | -2.8% | $148 / Sq Ft |
| 11/22/2013 11/22/13 | Pending | -- | -- | -- |
| 10/14/2013 10/14/13 | Price Changed | $425,000 | -3.2% | $152 / Sq Ft |
| 09/21/2013 09/21/13 | For Sale | $439,000 | -- | $157 / Sq Ft |
Tax History Compared to Growth
Tax History
| Year | Tax Paid | Tax Assessment Tax Assessment Total Assessment is a certain percentage of the fair market value that is determined by local assessors to be the total taxable value of land and additions on the property. | Land | Improvement |
|---|---|---|---|---|
| 2025 | $5,381 | $556,500 | $130,000 | $426,500 |
| 2024 | $5,261 | $556,500 | $130,000 | $426,500 |
| 2023 | $5,039 | $556,500 | $130,000 | $426,500 |
| 2022 | $5,039 | $556,500 | $130,000 | $426,500 |
| 2021 | $4,276 | $428,800 | $125,000 | $303,800 |
| 2020 | $4,276 | $428,800 | $125,000 | $303,800 |
| 2019 | $4,276 | $428,800 | $125,000 | $303,800 |
| 2018 | $4,224 | $428,800 | $125,000 | $303,800 |
| 2016 | $4,053 | $388,800 | $125,000 | $263,800 |
| 2015 | -- | $388,800 | $125,000 | $263,800 |
| 2014 | -- | $388,800 | $125,000 | $263,800 |
Agents Affiliated with this Home
-
L
Seller's Agent in 2024
Lesley Salman
LPT Realty, LLC
(703) 505-7400
1 in this area
33 Total Sales
-
C
Buyer's Agent in 2024
Christopher Ferrell
Ross Real Estate
(540) 270-6808
4 in this area
27 Total Sales
-

Seller's Agent in 2014
Laura Larson
Larson Fine Properties
(703) 589-7762
8 in this area
150 Total Sales
-

Buyer's Agent in 2014
Stephanie Leitao
Dandridge Realty Group, LLC
(571) 278-8745
122 Total Sales
Map
Source: Bright MLS
MLS Number: 1003723772
APN: 6994-28-2754
- 7368 Pembrooke Ct
- 7413 Whisperwood Dr
- 7333 Hazelwood Ct
- 7277 Mosby Dr
- 8183 Major Watters Ct
- 7401 Little Ct
- 7587 Myers Ct
- 5937 Wickie Ct
- 7373 Victoria Dr
- 2 Millfield Dr
- 524 Colony Ct
- 6439 Lancaster Dr
- 7736 Warrenton Chase Dr
- 7314 Westmoreland Dr
- 0 Walker Dr Unit A-112 VAFQ2015996
- 0 Walker Dr Unit A-113 VAFQ2015994
- 0 Walker Dr Unit A-104 VAFQ2015992
- 0 Walker Dr Unit A-103 VAFQ2015990
- 0 Walker Dr Unit A-102 VAFQ2015988
- 0 Walker Dr Unit A-101 VAFQ2015948

