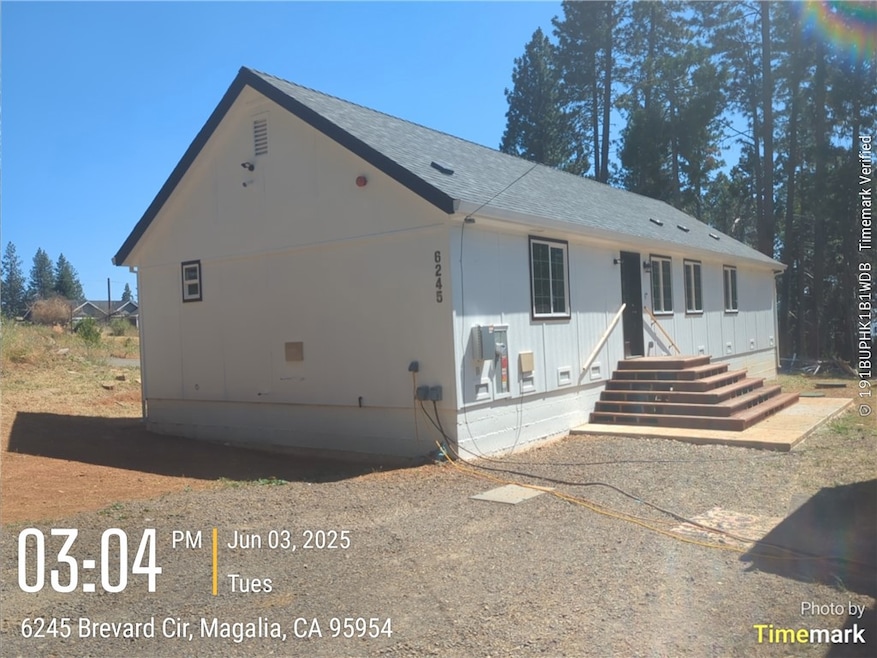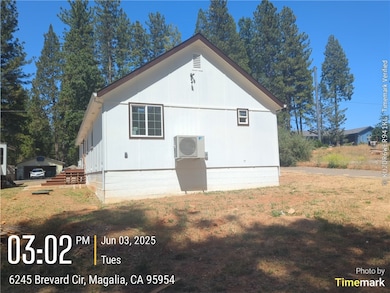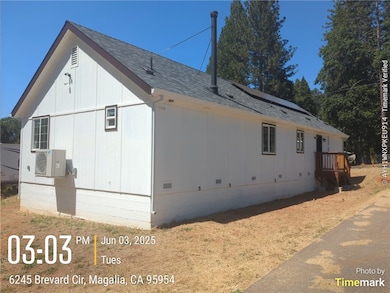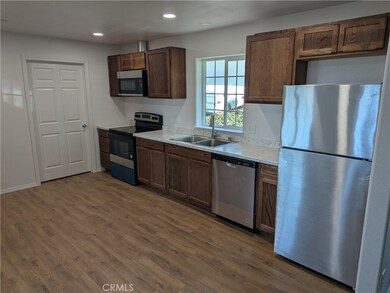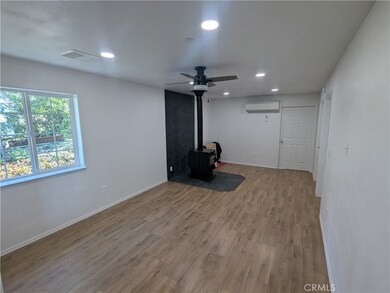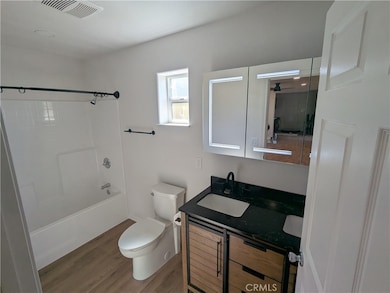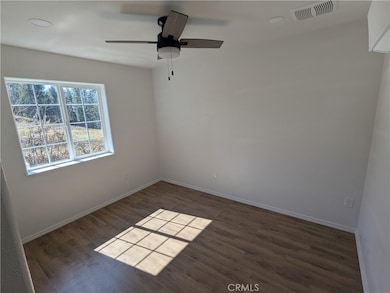6245 Brevard Cir Magalia, CA 95954
Magalia NeighborhoodHighlights
- New Construction
- View of Trees or Woods
- Community Lake
- Solar Power System
- Green Roof
- Main Floor Bedroom
About This Home
Be the first to live in this brand-new 3-bedroom, 2-bath home in a quiet Magalia neighborhood! This new construction features modern finishes, an open layout with great natural light, and includes all major appliances: refrigerator, range, microwave, and dishwasher. Pet friendly (dogs and cats considered) and strictly non-smoking (indoors and outdoors).Rent: $2,200/monthDeposit: $4,400 (negotiable)Lease: Month-to-month with option for fixed-term after 12 monthsUtilities: Tenant pays trash, electric, and water (approx. $65/month billed by owner)Interested? Call to schedule a free phone pre-screening. No cost to apply.Minimum household income: $4,400/monthCredit score: 650+ preferred (flexible)Section 8 accepted (applicant must assist with setup)Co-signers considered if some criteria aren’t metManaged by a licensed California real estate broker (DRE #01509006). We comply with all fair housing laws.
Home Details
Home Type
- Single Family
Est. Annual Taxes
- $136
Year Built
- Built in 2025 | New Construction
Lot Details
- 0.26 Acre Lot
- Density is up to 1 Unit/Acre
Home Design
- Fire Rated Drywall
- Copper Plumbing
Interior Spaces
- 1,440 Sq Ft Home
- 1-Story Property
- Ceiling Fan
- Family Room
- Living Room
- Dining Room with Fireplace
- Views of Woods
- Fire Sprinkler System
- Attic
Kitchen
- Electric Cooktop
- Free-Standing Range
- Range Hood
- Ice Maker
- Dishwasher
Bedrooms and Bathrooms
- 3 Main Level Bedrooms
- All Upper Level Bedrooms
- Walk-In Closet
- 2 Full Bathrooms
- Makeup or Vanity Space
- Dual Sinks
- Dual Vanity Sinks in Primary Bathroom
- Bathtub with Shower
- Low Flow Shower
- Exhaust Fan In Bathroom
Laundry
- Laundry Room
- Dryer
- Washer
Parking
- 3 Open Parking Spaces
- 3 Parking Spaces
- Parking Available
- Driveway
- Assigned Parking
Accessible Home Design
- Doors are 32 inches wide or more
Eco-Friendly Details
- Green Roof
- ENERGY STAR Qualified Appliances
- Energy-Efficient HVAC
- Energy-Efficient Lighting
- Solar Power System
Utilities
- Ductless Heating Or Cooling System
- High Efficiency Heating System
- High-Efficiency Water Heater
- Sewer Not Available
Listing and Financial Details
- Security Deposit $4,200
- Available 7/1/24
- Assessor Parcel Number 064270002000
Community Details
Overview
- Property has a Home Owners Association
- Paradise Pines Property Owners Association
- Community Lake
- Near a National Forest
- Foothills
Recreation
- Tennis Courts
- Community Pool
- Community Spa
- Horse Trails
- Hiking Trails
Pet Policy
- Dogs and Cats Allowed
- Breed Restrictions
Map
Source: California Regional Multiple Listing Service (CRMLS)
MLS Number: IG25104841
APN: 064-270-002-000
- 6282 Brevard Cir
- 13903 Cluster Ct
- 13925 Creston Rd
- 6197 Ponderosa Way
- 6206 Calvary Ct
- 6195 Calvary Ct
- 6238 Odessa Ct
- 6230 Ponderosa Way
- 6232 Wesleyan Ct
- 14155 Racine Cir
- 6286 Victoria Ct
- 14177 Racine Cir
- 13923 Rutgers Ct
- 6290 Chatham Ct
- 0 Rutgers Ct
- 13925 Chestnut Cir
- 14124 Rollins Ct
- 13915 Chestnut Cir
- 6323 Ponderosa Way
- 14105 Creston Rd
- 1280 Wagstaff Rd Unit 50
- 1280 Wagstaff Rd Unit 61
- 1280 Wagstaff Rd Unit 55
- 6656 Pentz Rd Unit 13
- 6656 Pentz Rd Unit 20
- 6656 Pentz Rd Unit 69
- 5900 Canyon View Dr
- 5583 Linrich Ln
- 13351 Hog Ranch Rd
- 5510 Clark Rd Unit 3
- 5510 Clark Rd Unit 19
- 15558 Nopel Rd
- 2581 California Park Dr
- 2754 Native Oak Dr
- 100 Sterling Oaks Dr
- 1975 Bruce Rd
- 1678 Thea Ave
- 2267 Springfield Dr Unit 100
- 2297 Sadie Ln
- 2052 Hartford Dr
