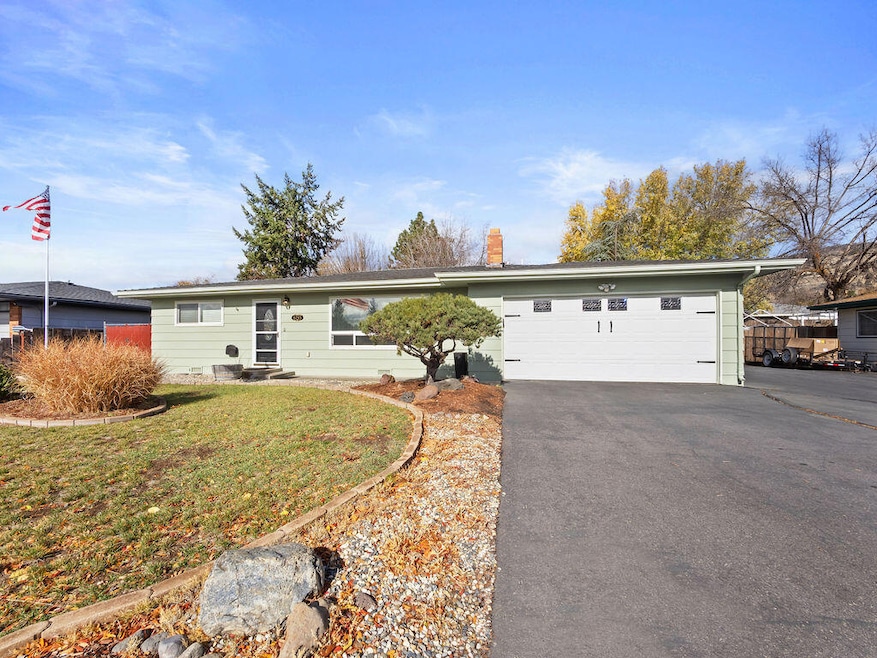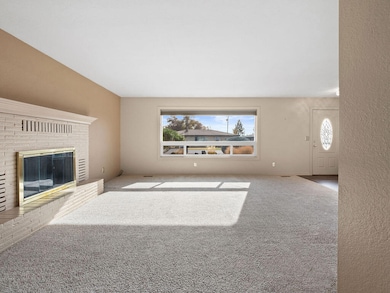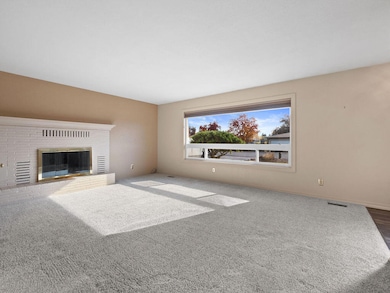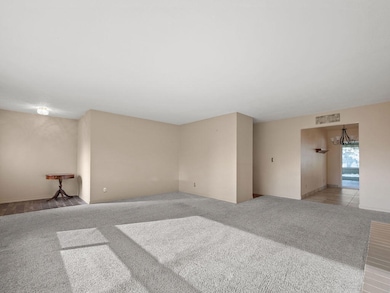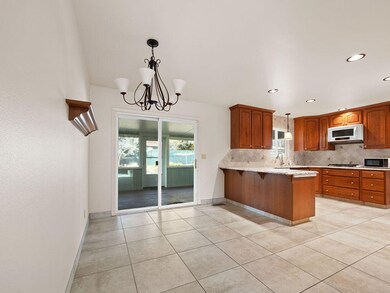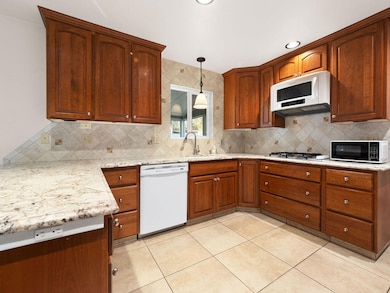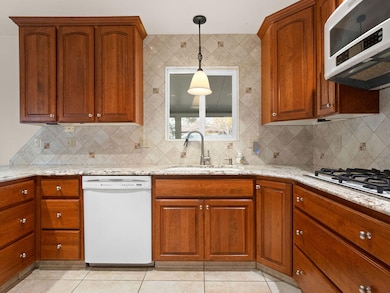6245 Climax Ave Klamath Falls, OR 97603
Estimated payment $2,073/month
Highlights
- RV Access or Parking
- Ranch Style House
- Granite Countertops
- Territorial View
- Engineered Wood Flooring
- No HOA
About This Home
This ''light and bright'' beautifully maintained 3 bed, 2 bath home has QUALITY features throughout. Spacious living room has a fireplace with gas insert; Kitchen has custom cherry cabinetry and granite counters; Roomy primary bedroom with on-suite bath; Primary bath has a beautiful, tiled tub/shower with clear glass doors; Hall bath has tiled, oversized walk-in shower, Windows were recently replaced. The large living room window has a reflective wrap for temp. control and privacy; Living room is carpeted, Hallway and 3 beds have simulated wood floors; Dining, kitchen, utility, and both baths have tile floors. This home's added bonus is the HUGE enclosed screened-in porch off the dining sliders. There's a large, framed utility building in the back yard and the driveway side yard is wide enough to easily access the back yard or park an RV. This quality home is a ''Standout''!
Home Details
Home Type
- Single Family
Est. Annual Taxes
- $2,115
Year Built
- Built in 1968
Lot Details
- 9,583 Sq Ft Lot
- Fenced
- Landscaped
- Level Lot
- Property is zoned RL, RL
Parking
- 2 Car Garage
- Heated Garage
- Garage Door Opener
- Driveway
- RV Access or Parking
Property Views
- Territorial
- Neighborhood
Home Design
- Ranch Style House
- Frame Construction
- Composition Roof
- Concrete Perimeter Foundation
Interior Spaces
- 1,484 Sq Ft Home
- Self Contained Fireplace Unit Or Insert
- Gas Fireplace
- Double Pane Windows
- Vinyl Clad Windows
- Living Room with Fireplace
- Laundry Room
Kitchen
- Eat-In Kitchen
- Breakfast Bar
- Double Oven
- Cooktop
- Microwave
- Dishwasher
- Granite Countertops
- Disposal
Flooring
- Engineered Wood
- Carpet
- Tile
Bedrooms and Bathrooms
- 3 Bedrooms
- Linen Closet
- 2 Full Bathrooms
- Bathtub with Shower
Home Security
- Carbon Monoxide Detectors
- Fire and Smoke Detector
Outdoor Features
- Screened Patio
- Shed
- Rear Porch
Schools
- Shasta Elementary School
- Henley Middle School
- Henley High School
Utilities
- Forced Air Heating and Cooling System
- Heating System Uses Natural Gas
- Phone Available
- Cable TV Available
Community Details
- No Home Owners Association
- Winema Gardens Subdivision
- The community has rules related to covenants, conditions, and restrictions
Listing and Financial Details
- Legal Lot and Block 15 / 7
- Assessor Parcel Number 506580
Map
Home Values in the Area
Average Home Value in this Area
Tax History
| Year | Tax Paid | Tax Assessment Tax Assessment Total Assessment is a certain percentage of the fair market value that is determined by local assessors to be the total taxable value of land and additions on the property. | Land | Improvement |
|---|---|---|---|---|
| 2025 | $2,115 | $176,330 | -- | -- |
| 2024 | $2,059 | $171,200 | -- | -- |
| 2023 | $1,982 | $171,200 | $0 | $0 |
| 2022 | $1,930 | $161,380 | $0 | $0 |
| 2021 | $1,869 | $156,680 | $0 | $0 |
| 2020 | $1,812 | $152,120 | $0 | $0 |
| 2019 | $1,767 | $147,690 | $0 | $0 |
| 2018 | $1,716 | $143,390 | $0 | $0 |
| 2017 | $1,672 | $139,220 | $0 | $0 |
| 2016 | $1,628 | $135,170 | $0 | $0 |
| 2015 | $1,584 | $131,240 | $0 | $0 |
| 2014 | $1,514 | $127,420 | $0 | $0 |
| 2013 | -- | $123,710 | $0 | $0 |
Property History
| Date | Event | Price | List to Sale | Price per Sq Ft |
|---|---|---|---|---|
| 11/11/2025 11/11/25 | For Sale | $359,900 | -- | $243 / Sq Ft |
Source: Oregon Datashare
MLS Number: 220211854
APN: R506580
- 6214 Bryant Ave
- 6338 Katie Ln
- 1735 Chinchalla Way
- 6010 Shasta Way
- 2003 Carlson Dr
- 5817 Alva Ave
- 5705 Casa Way
- 2106 Dawn Dr
- 1904 Logan St
- 1541 Kimberly Dr
- 1220 Thomas Dr
- 1721 Homedale Rd
- 1826 Homedale Rd
- 2113 Watson St
- 2783 Diane Dr
- 2780 Windsor Ave
- 2411 Vermont St
- 6160 Delaware Ave
- 5714 Schiesel Ave
- 5511 Edith Way
