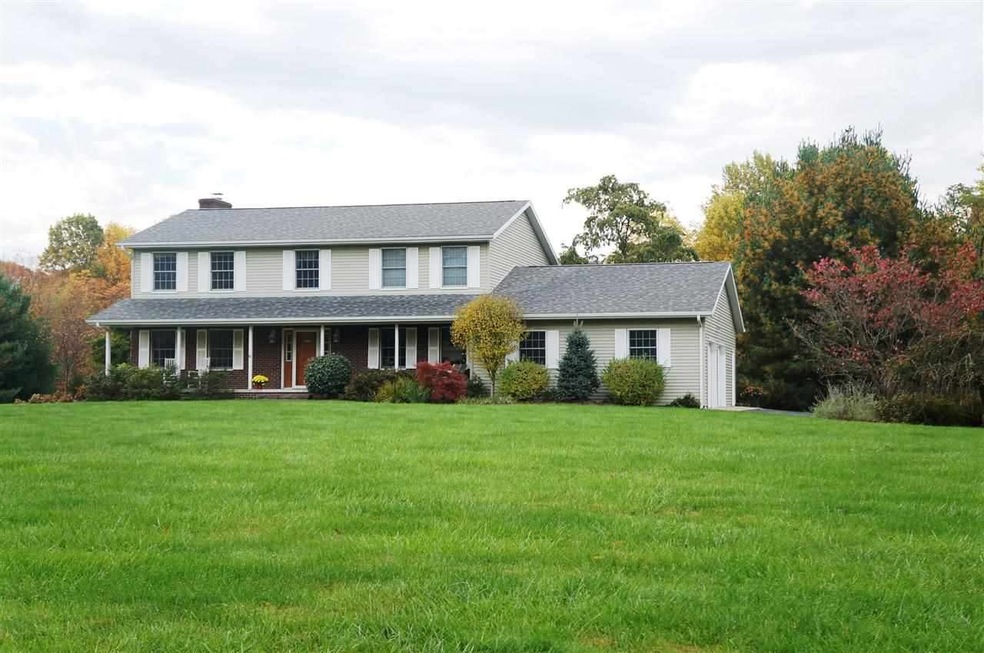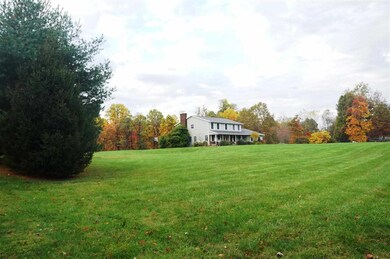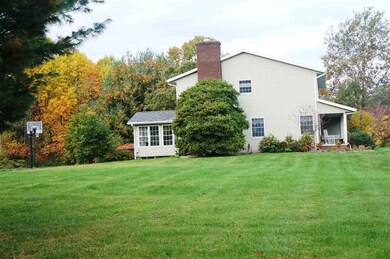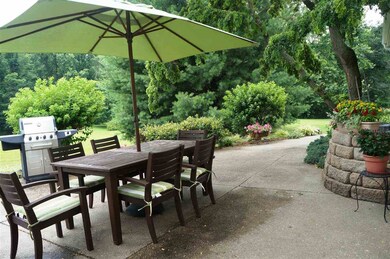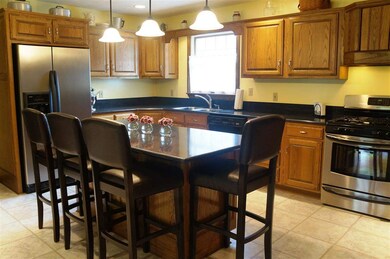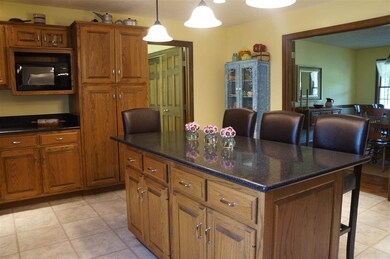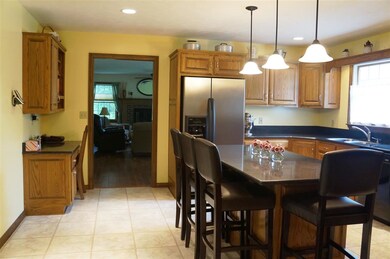6246 E State Road 45 Bloomington, IN 47408
Estimated Value: $654,000 - $733,000
Highlights
- Basketball Court
- Spa
- Open Floorplan
- Unionville Elementary School Rated A
- RV Parking in Community
- Partially Wooded Lot
About This Home
As of September 2015You will fall in love with this home from the minute you step inside the front door! The floorplan is open and inviting- perfect for entertaining! This bright and sunny home's main level features: an updated, eat-in kitchen with quartz countertops and locally handcrafted Larry Ferree cabinets, hand-scraped 3/4" thick hardwood floors with 5" width, a formal dining room, a large living room with cozy wood-burning fireplace, a 3-season sun room off of the living room with views of the wooded tree line and backyard, a den/office with built-ins for displaying books and/or photos, an oversized laundry room with utility sink, and a powder room. The open stairwell to the upstairs leads you to the overly abundant master suite which features his and her custom closets, newly remodeled master bath with jetted garden tub, tile shower surround, his and her sinks, and custom blinds. Three additional bedrooms are showcased on the upper level, all of more-than- ample size, custom blinds, and plush carpeting. The second bath on the upper level features custom tile work in the tub/shower as part of the recent remodel. The lower level offers a family room large enough to hold a huge gathering. The billiards table is included with the sale of this home for added fun. An exercise room could also serve as a sewing, craft, or play room. The storage room has a carpeted floor and a great amount of space for all the extras you just can't part with. Outside is a lush lawn of 3.05 acres with mature trees along the back offering complete privacy. Relax and enjoy the view from the back patio or the hot tub (included). A basketball goal with its own concrete pad also adds to the list of amenities that just go on and on. Last but certainly not least is the 1500 square foot (30' x 50') outbuilding at the back of the property that was designed with a two bay oversized garage plus office space and a restroom. The home owners used this space for a family business; the list of possibilities for this great space are limitless. UTILITY AVERAGES: Duke Energy $180/mo., Vectren Gas $74/mo., Water $20/mo. NOTE: Siding professionally painted "Nantucket Gray" in July 2014.
Home Details
Home Type
- Single Family
Est. Annual Taxes
- $1,781
Year Built
- Built in 1992
Lot Details
- 3.05 Acre Lot
- Backs to Open Ground
- Landscaped
- Level Lot
- Partially Wooded Lot
Parking
- 2.5 Car Attached Garage
- Heated Garage
- Garage Door Opener
Home Design
- Brick Exterior Construction
- Asphalt Roof
- Vinyl Construction Material
Interior Spaces
- 2-Story Property
- Open Floorplan
- Built-in Bookshelves
- Built-In Features
- Woodwork
- Ceiling Fan
- Wood Burning Fireplace
- Screen For Fireplace
- Living Room with Fireplace
- Formal Dining Room
- Workshop
- Laundry on main level
Kitchen
- Breakfast Bar
- Stone Countertops
- Disposal
Flooring
- Wood
- Carpet
- Laminate
- Tile
Bedrooms and Bathrooms
- 4 Bedrooms
- Split Bedroom Floorplan
- Double Vanity
- Whirlpool Bathtub
- Bathtub with Shower
- Garden Bath
Finished Basement
- Basement Fills Entire Space Under The House
- Block Basement Construction
Outdoor Features
- Spa
- Basketball Court
- Covered Patio or Porch
Utilities
- Forced Air Heating and Cooling System
- Heating System Uses Gas
- Septic System
- Cable TV Available
Community Details
- RV Parking in Community
Listing and Financial Details
- Assessor Parcel Number 53-06-18-300-030.000-003
Ownership History
Purchase Details
Home Financials for this Owner
Home Financials are based on the most recent Mortgage that was taken out on this home.Purchase Details
Home Financials for this Owner
Home Financials are based on the most recent Mortgage that was taken out on this home.Home Values in the Area
Average Home Value in this Area
Purchase History
| Date | Buyer | Sale Price | Title Company |
|---|---|---|---|
| Storvik Derek Bjorn | -- | None Available | |
| Strauser Llc | -- | None Available |
Mortgage History
| Date | Status | Borrower | Loan Amount |
|---|---|---|---|
| Open | Storvik Derek Bjorn | $240,331 | |
| Closed | Storvik Derek Bjorn | $272,000 | |
| Previous Owner | Strauser Lennie G | $240,000 | |
| Previous Owner | Strauser Lennie G | $49,000 | |
| Previous Owner | Strauser Llc | $191,250 |
Property History
| Date | Event | Price | Change | Sq Ft Price |
|---|---|---|---|---|
| 09/14/2015 09/14/15 | Sold | $340,000 | -10.5% | $69 / Sq Ft |
| 08/02/2015 08/02/15 | Pending | -- | -- | -- |
| 04/02/2015 04/02/15 | For Sale | $379,900 | -- | $77 / Sq Ft |
Tax History Compared to Growth
Tax History
| Year | Tax Paid | Tax Assessment Tax Assessment Total Assessment is a certain percentage of the fair market value that is determined by local assessors to be the total taxable value of land and additions on the property. | Land | Improvement |
|---|---|---|---|---|
| 2024 | $4,755 | $579,300 | $63,400 | $515,900 |
| 2023 | $4,515 | $540,200 | $48,200 | $492,000 |
| 2022 | $4,015 | $474,300 | $46,200 | $428,100 |
| 2021 | $3,804 | $440,600 | $46,200 | $394,400 |
| 2020 | $3,222 | $431,600 | $46,200 | $385,400 |
| 2019 | $2,864 | $385,600 | $36,200 | $349,400 |
| 2018 | $2,590 | $348,800 | $36,200 | $312,600 |
| 2017 | $2,561 | $342,900 | $36,200 | $306,700 |
| 2016 | $2,472 | $338,200 | $36,200 | $302,000 |
| 2014 | $1,746 | $249,900 | $36,200 | $213,700 |
Map
Source: Indiana Regional MLS
MLS Number: 201513196
APN: 53-06-18-300-030.000-003
- 5988 E State Road 45
- 6404 N Braksway Dr
- 6825 E State Road 45
- 4790 N Benton Dr
- 5105 E Earl Young Rd
- Lot 63 N Viking Ridge Rd Unit 63
- 6529 N Viking Ridge Rd
- 4125 E Bethel Ln
- 3 E Boltinghouse Rd Unit Tract 3
- 1 E Boltinghouse Rd
- 2 E Boltinghouse Rd Unit Tract 2
- 2 E Boltinghouse Rd
- 3370 E Bethel Ln
- 3780 N Upper Birdie Galyan Rd
- 3281 E Bethel Ln Unit 66 & 69
- 3645 N Upper Birdie Galyan Rd
- 7898 E Browning Ct
- 4689 E State Road 45
- 4638 E State Road 45
- 3712 E Devonshire Ln
- 6240 E State Road 45
- 6290 E State Road 45
- 6255 E State Road 45
- 6255 E St Rd 45
- 6275 E State Road 45
- 6292 E State Road 45
- 6286 E State Road 45
- 6160 E State Road 45
- 6294 E State Road 45
- 6140 E State Road 45
- 6124 E State Road 45
- 6130 E State Road 45
- 6266 E State Road 45
- 6254 E State Road 45
- 6335 E State Road 45 Highway Rd
- 6298 E State Road 45
- 6120 E State Road 45
- 6330 E State Road 45
- 4911 E Bethel Ln
- 6328 N Bent Pine Dr
