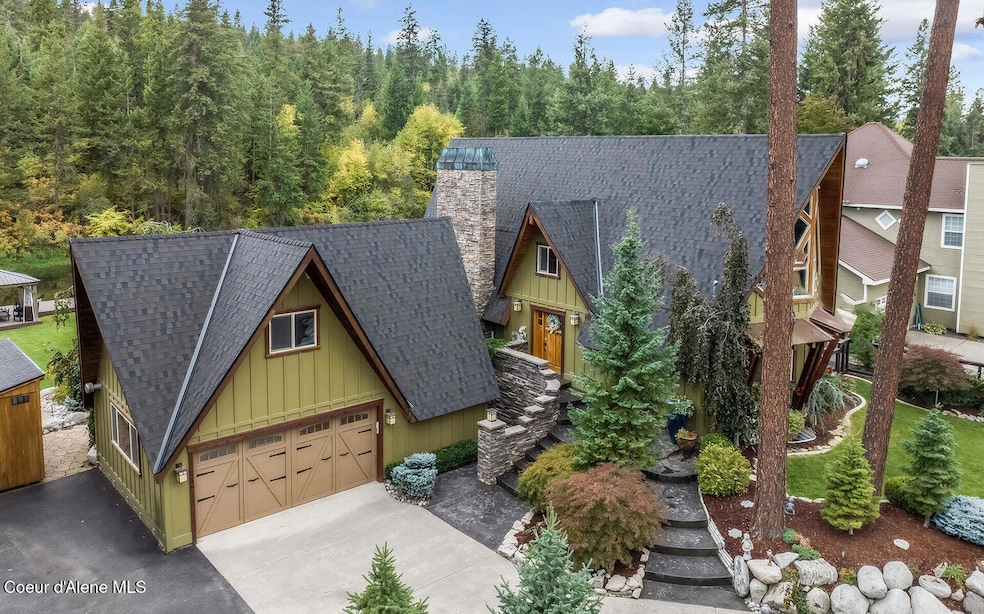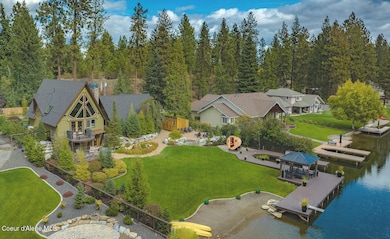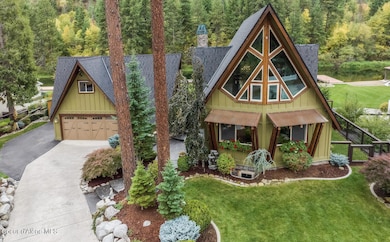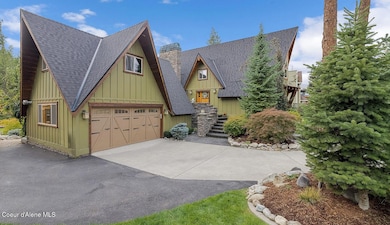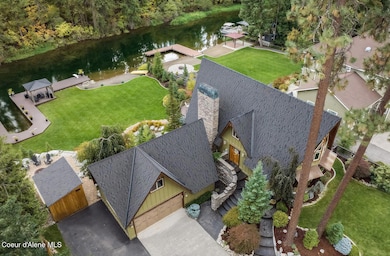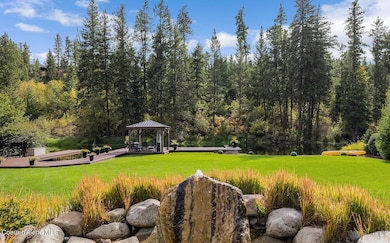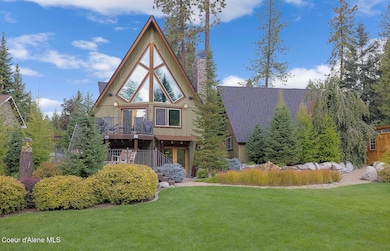6246 W Ebbtide Dr Coeur D'Alene, ID 83814
Estimated payment $13,721/month
Highlights
- Docks
- Primary Bedroom Suite
- Waterfront
- Spa
- River View
- Deck
About This Home
Nestled on the exclusive Harbor Island in Coeur d'Alene, this North Idaho waterfront home offers unmatched privacy & serene natural beauty. Positioned along a quiet, pine-lined channel of the Spokane River with calm waters, minimal boat traffic, & a peaceful setting. This 2,880sqft residence sits on a meticulously maintained 0.37-acre lot & features vaulted timber ceilings, expansive windows that fill the space with natural light, & a beautifully crafted custom kitchen. With 4 bedrooms, 3 full bathrooms, a spacious layout, & an oversized 2-car garage, the home blends comfort, function, & high-end design. Professional landscaping frames a tranquil backyard oasis complete with a sandy beach, private dock with a 30-foot boat slip, diving board, covered lounge area, & a wood-burning sauna for year-round relaxation. Additional upgrades include a powerful 21KW Generac generator & a new roof installed in 2022. Enjoy the tranquility of waterfront living, with downtown CDA just 10 minutes away
Listing Agent
Keller Williams Realty Coeur d'Alene License #sp43915 Listed on: 11/21/2025

Home Details
Home Type
- Single Family
Est. Annual Taxes
- $9,318
Year Built
- Built in 1980 | Remodeled in 2020
Lot Details
- 0.37 Acre Lot
- Waterfront
- Open Space
- Property is Fully Fenced
- Landscaped
- Level Lot
- Open Lot
- Backyard Sprinklers
- Lawn
HOA Fees
- $5 Monthly HOA Fees
Parking
- Paved Parking
Property Views
- River
- Mountain
- Territorial
Home Design
- Concrete Foundation
- Frame Construction
- Shingle Roof
- Composition Roof
- Stone Exterior Construction
- Cedar
- Stone
Interior Spaces
- 2,880 Sq Ft Home
- Multi-Level Property
- Vaulted Ceiling
- Home Security System
Kitchen
- Gas Oven or Range
- Microwave
- Dishwasher
- Wine Refrigerator
- Kitchen Island
- Disposal
Flooring
- Carpet
- Laminate
- Tile
Bedrooms and Bathrooms
- 4 Bedrooms | 2 Main Level Bedrooms
- Primary Bedroom Suite
- 3 Bathrooms
Laundry
- Washer
- Gas Dryer
Finished Basement
- Walk-Out Basement
- Basement Fills Entire Space Under The House
- Natural lighting in basement
Outdoor Features
- Spa
- Docks
- Deck
- Patio
- Outdoor Water Feature
- Fire Pit
- Porch
Location
- In Flood Plain
Utilities
- Forced Air Heating and Cooling System
- Heating System Uses Natural Gas
- Gas Available
- Well
- Gas Water Heater
- Septic System
- Internet Available
- Cable TV Available
Community Details
- Harbor Island Subdivision
Listing and Financial Details
- Assessor Parcel Number 033600000200
Map
Home Values in the Area
Average Home Value in this Area
Tax History
| Year | Tax Paid | Tax Assessment Tax Assessment Total Assessment is a certain percentage of the fair market value that is determined by local assessors to be the total taxable value of land and additions on the property. | Land | Improvement |
|---|---|---|---|---|
| 2025 | $9,318 | $2,192,310 | $1,247,350 | $944,960 |
| 2024 | $9,318 | $2,259,240 | $1,313,000 | $946,240 |
| 2023 | $9,318 | $2,259,240 | $1,313,000 | $946,240 |
| 2022 | $8,943 | $2,332,820 | $1,386,580 | $946,240 |
| 2021 | $6,824 | $1,145,840 | $463,700 | $682,140 |
| 2020 | $7,464 | $1,012,070 | $403,200 | $608,870 |
| 2019 | $4,065 | $598,430 | $336,000 | $262,430 |
| 2018 | $3,865 | $523,520 | $280,000 | $243,520 |
| 2017 | $3,743 | $487,100 | $275,000 | $212,100 |
| 2016 | $3,600 | $455,250 | $250,000 | $205,250 |
| 2015 | $3,746 | $455,510 | $250,000 | $205,510 |
| 2013 | $3,985 | $444,650 | $250,000 | $194,650 |
Property History
| Date | Event | Price | List to Sale | Price per Sq Ft | Prior Sale |
|---|---|---|---|---|---|
| 11/21/2025 11/21/25 | For Sale | $2,450,000 | +4.3% | $851 / Sq Ft | |
| 08/16/2024 08/16/24 | Sold | -- | -- | -- | View Prior Sale |
| 06/25/2024 06/25/24 | Pending | -- | -- | -- | |
| 06/13/2024 06/13/24 | Price Changed | $2,350,000 | -6.0% | $816 / Sq Ft | |
| 05/04/2024 05/04/24 | For Sale | $2,499,000 | +25.0% | $868 / Sq Ft | |
| 02/04/2021 02/04/21 | Sold | -- | -- | -- | View Prior Sale |
| 01/17/2021 01/17/21 | Pending | -- | -- | -- | |
| 11/18/2020 11/18/20 | For Sale | $1,999,900 | -- | $694 / Sq Ft |
Purchase History
| Date | Type | Sale Price | Title Company |
|---|---|---|---|
| Quit Claim Deed | -- | Alliance Title | |
| Warranty Deed | -- | Alliance Title | |
| Warranty Deed | -- | Alliance Title | |
| Warranty Deed | -- | Kootenai County Title Co | |
| Warranty Deed | -- | Kootenai County Title Co | |
| Warranty Deed | -- | Kootenai County Title Co | |
| Warranty Deed | -- | Nextitle North Idaho | |
| Interfamily Deed Transfer | -- | Titleone Boise | |
| Warranty Deed | -- | -- |
Mortgage History
| Date | Status | Loan Amount | Loan Type |
|---|---|---|---|
| Open | $1,762,500 | Seller Take Back | |
| Previous Owner | $840,000 | New Conventional | |
| Previous Owner | $560,000 | Credit Line Revolving |
Source: Coeur d'Alene Multiple Listing Service
MLS Number: 25-11144
APN: 033600000200
- 7353 W Riverview Dr
- 6372 W Harbor Dr
- 6451 W Harbor Dr
- 5214 E Twila Ct
- 5083 E Twila Ct
- 5969 W Highland Dr
- 5707 E Steamboat Bend
- 400 S Ohana Beach Dr
- 5811 E Shoreline Dr
- 102 S Riverwood Ct
- 208 S Riverwood Ct
- 706 S Osprey Dr
- 103 S Harbor Park Ct
- 4759 E Mossberg Cir
- 655 S Agate Rd
- 518 S Hidden Island Ln
- 5079 E Portside Ct
- 8817 W Riverview Dr
- 4700 W Foothill Dr
- NNA W Riverview Dr
- 3415 N Huetter Rd Unit 3
- 3415 N Huetter Rd Unit 1
- 3415 N Huetter Rd Unit 2
- 113-396 S Acer Loop
- 4295 W Saw Blade Ln
- 4034 Idewild Loop
- 3404 W Seltice Way
- 509 S Shore Pines Rd
- 2877 Sherwood Dr
- 3193 N Atlas Rd
- 4130 E 16th Ave
- 1090 N Cecil Rd
- 931 N Goldenrod Ct
- 2336 W John Loop
- 1625 E Coeur d Alene Ave
- 1940 W Riverstone Dr
- 4185 E Poleline Ave
- 1905 W Appleway Ave
- 1851 Legends Pkwy
- 3156 N Guinness Ln
