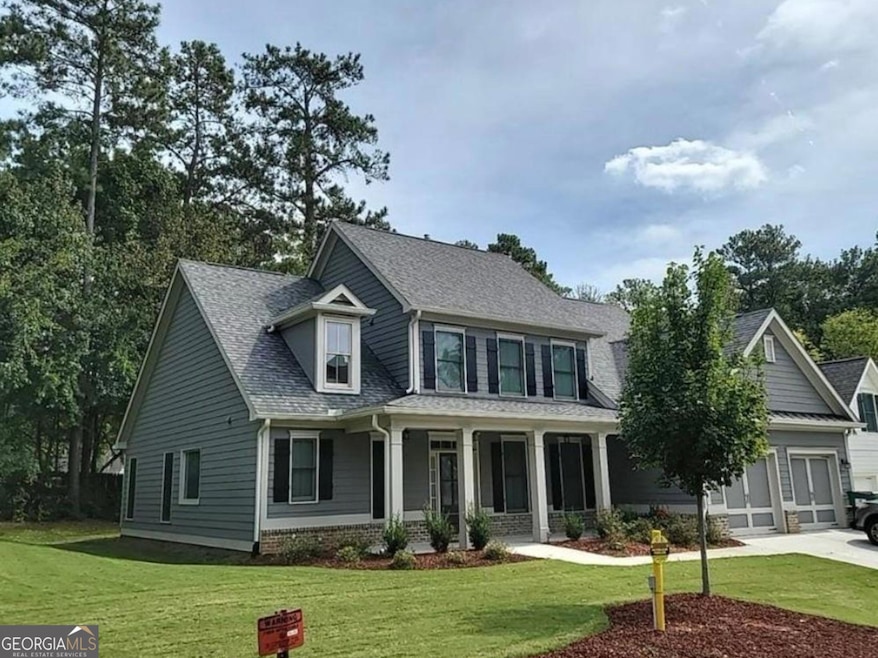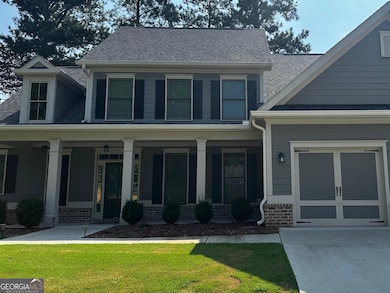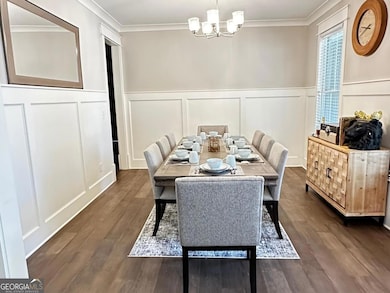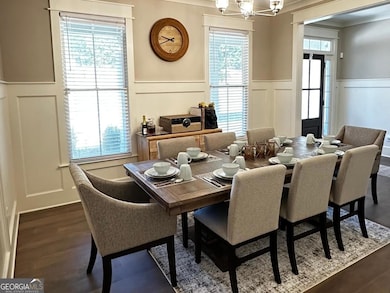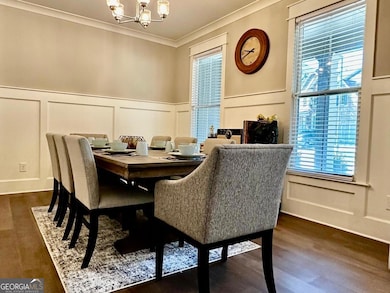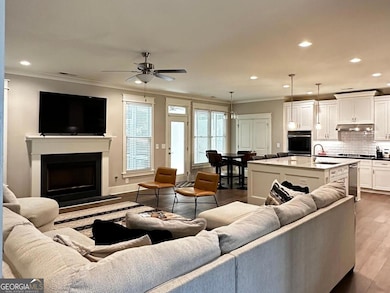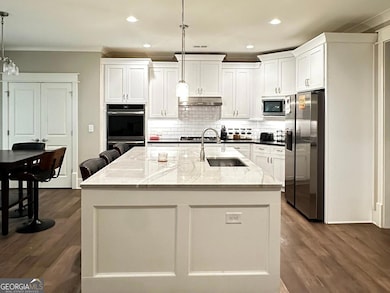6247 Allen Ivey Rd SE Mableton, GA 30126
Highlights
- Home Theater
- No Units Above
- Wood Flooring
- New Construction
- Craftsman Architecture
- Main Floor Primary Bedroom
About This Home
Room for Rent | Fully Furnished | Utilities Included Experience comfortable living in this beautiful newly built 6-bedroom single family home located in the Hunter Ridge subdivision. Two fully furnished upstairs bedrooms are available offering exceptional privacy and comfort. Each bedroom includes a keyed lock for added peace of mind. Enjoy a shared full Jack and Jill bathroom featuring a double vanity sink with the toilet and shower separated from the vanity area for added convenience. Perfect for quiet mature working professionals seeking a clean well maintained and peaceful environment. This split bedroom floor plan provides ample space and privacy throughout. The home features a modern kitchen with stainless steel appliances and a center island, a formal dining room off the foyer, a living room with fireplace and mounted TV, and an entertainment room complete with a basketball goal and pool table. Additional highlights include a laundry room with washer and dryer on the main level, garage parking, a screened in patio, and a welcoming front porch. Rent includes all utilities, high speed internet, TV service, trash pickup, landscaping, pest control, and a monitored security system.
Home Details
Home Type
- Single Family
Est. Annual Taxes
- $3,773
Year Built
- Built in 2022 | New Construction
Lot Details
- 0.56 Acre Lot
- No Common Walls
- No Units Located Below
- Level Lot
- Sprinkler System
- Cleared Lot
Home Design
- Craftsman Architecture
- Traditional Architecture
- Brick Exterior Construction
- Composition Roof
- Concrete Siding
Interior Spaces
- 3,121 Sq Ft Home
- 2-Story Property
- Furnished
- Ceiling Fan
- Entrance Foyer
- Family Room
- Living Room with Fireplace
- Home Theater
- Game Room
- Screened Porch
- Home Security System
Kitchen
- Breakfast Bar
- Built-In Double Oven
- Microwave
- Ice Maker
- Dishwasher
- Stainless Steel Appliances
- Kitchen Island
- Disposal
Flooring
- Wood
- Carpet
- Tile
Bedrooms and Bathrooms
- 1 Primary Bedroom on Main
- Split Bedroom Floorplan
- Walk-In Closet
- 1 Full Bathroom
Laundry
- Laundry Room
- Dryer
- Washer
Parking
- Garage
- Garage Door Opener
- Off-Street Parking
Outdoor Features
- Patio
Schools
- Harmony Leland Elementary School
- Lindley Middle School
- Pebblebrook High School
Utilities
- Forced Air Heating and Cooling System
- Heating System Uses Natural Gas
- Gas Water Heater
- High Speed Internet
- Phone Available
- Cable TV Available
Listing and Financial Details
- Security Deposit $1,400
- 1-Month Min and 12-Month Max Lease Term
- $85 Application Fee
Community Details
Overview
- Property has a Home Owners Association
- Association fees include ground maintenance, management fee
- Huntington Ridge Subdivision
Pet Policy
- No Pets Allowed
Map
Source: Georgia MLS
MLS Number: 10628261
APN: 18-0186-0-049-0
- 193 Clydesdale Ln SE
- 6305 Mountain Home Way SE
- 6286 Allen Rd SW
- 6321 Mountain Home Way SE
- 6030 Ridge Dr SE
- 378 Vinings Vintage Cir
- 6417 Mountain Home Way SE
- 6424 Mountain Home Way SE
- 6533 Mountain Home Way SE
- 5972 Allen Rd SE
- 6528 Mountain Home Way SE
- 6032 Lakeshore Dr SE
- 6215 Dodgen Rd SW
- 6361 Dodgen Rd SW
- 261 Stroud Dr SE
- 6531 Arbor Gate Dr SW Unit 12
- 149 Barley Ct SE
- 211 Clydesdale Ln SE
- 365 Vinings Vintage Cir
- 6216 Nellie Ct SE
- 23 Nellie Brook Dr SW
- 383 Vine Mountain Way
- 6064 Brookdale Ln SW
- 5901 Ridge Dr SE
- 6554 Arbor Gate Dr SW Unit 4
- 410 Collett Ave SW
- 6582 Arbor Gate Dr SW Unit 6
- 413 Hilltop Cir
- 217 Linda Ln SE
- 6281 Vinings Vintage Dr Unit 1
- 6128 Knickerbocker St
- 136 Matson Run SW
- 630 Hickory Trail SE
- 5700 Tracy Dr SE
- 210 Kinship Dr
- 5679 Coopers Glen Ct SW
