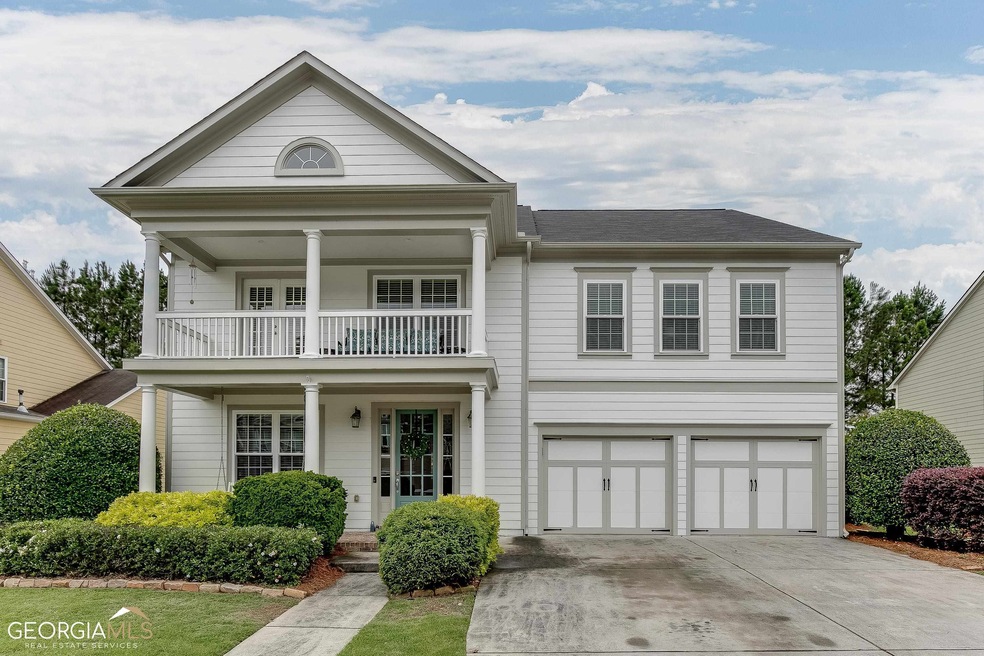Sought after slab home in Reunion Country Club. This 2 story home offers rare level, fenced backyard, 2nd story veranda on front, 2 car garage, and covered back porch. Main level boasts gleaming new hardwoods, spacious foyer, open concept layout, formal living room/flex room, large country kitchen with separate gas cooktop and recessed oven/microwave, large island, built-in desk, generous pantry with barn style door, family room with built-in bookcases, fireplace with gas logs, and 1/2 bath powder room. Upper level offers master suite with tray ceilings, double vanity, double stand-up shower, soaking tub, tile and enormous closet. Guest bedrooms include private teen-suite with full bath, spacious closet, and 2 bedrooms including shared bathroom. Hall County's Premier Golf Club Community features amazing amenities such as a championship golf course, tennis courts, pickle ball court, swimming pool with water slide, workout facility, playground, park, clubhouse, event hall, community restaurant, golf cart path to Lanier Islands, and access to the Braselton Trolley.

