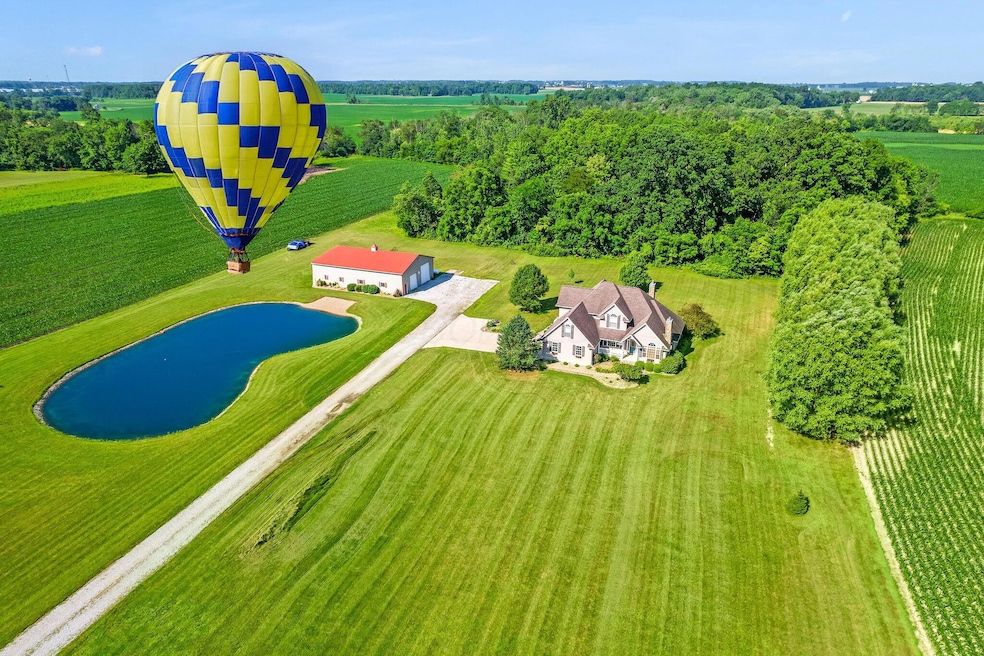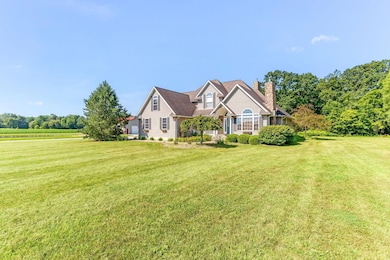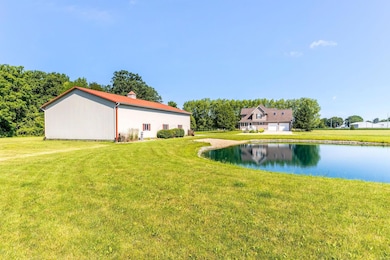6247 State Route 61 N Shelby, OH 44875
Estimated payment $3,578/month
Highlights
- Traditional Architecture
- Main Floor Primary Bedroom
- 6 Car Garage
- Wood Flooring
- No HOA
- Fireplace
About This Home
Quiet rural Ohio living at its best!
Ideally located for those who love skiing at Snow Trails or spending weekends in Cleveland or Columbus, this property offers the perfect blend of country peace and city convenience. It's also ideal for multi-generational living, combining space, comfort, and privacy.
This impressive home features five bedrooms, 2.5 bathrooms, and 2,759 square feet of well-designed living space. Enjoy light-filled gathering areas, a gourmet kitchen, and a private primary suite. The partially finished basement adds versatile space for recreation or storage.
Step outside to over five acres of pristine land — perfect for gardening, recreation, or quiet mornings on the paver patio overlooking rolling fields and mature trees. The property offers a balanced mix of open pasture and wooded acreage, providing endless outdoor possibilities.
Situated on State Route 61, you'll enjoy peaceful country living with easy access to Shelby's amenities. Built in 2003, this custom home showcases quality construction, a main-floor primary bedroom and laundry, and modern comforts throughout.
Natural spring water feeds the pond and runs through a filtration system for pure, sustainable living. The property is bordered by cornfields to the north and south, with a densely wooded 10-acre backdrop that could accommodate cabins or campsites for family and friends.
Don't just click a button — contact your favorite real estate agent to schedule a private showing through ShowingTime today.
Don't miss this rare opportunity to own a beautiful piece of the Ohio countryside!
Listing Agent
Matt Ward
Delicious Real Estate Group License #2017002822 Listed on: 09/28/2025
Home Details
Home Type
- Single Family
Est. Annual Taxes
- $4,424
Year Built
- Built in 2003
Lot Details
- 5.01 Acre Lot
Parking
- 6 Car Garage
- Garage Door Opener
Home Design
- Traditional Architecture
- Block Foundation
- Vinyl Siding
Interior Spaces
- 2,759 Sq Ft Home
- 2-Story Property
- Fireplace
- Insulated Windows
- Family Room
- Laundry on main level
Flooring
- Wood
- Carpet
Bedrooms and Bathrooms
- 5 Bedrooms | 1 Primary Bedroom on Main
Basement
- Basement Fills Entire Space Under The House
- Recreation or Family Area in Basement
Utilities
- Forced Air Heating and Cooling System
- Heating System Uses Gas
- Private Water Source
- Private Sewer
Community Details
- No Home Owners Association
Listing and Financial Details
- Assessor Parcel Number 032-53-117-15-004
Map
Home Values in the Area
Average Home Value in this Area
Tax History
| Year | Tax Paid | Tax Assessment Tax Assessment Total Assessment is a certain percentage of the fair market value that is determined by local assessors to be the total taxable value of land and additions on the property. | Land | Improvement |
|---|---|---|---|---|
| 2024 | $4,424 | $113,480 | $14,380 | $99,100 |
| 2023 | $4,424 | $113,480 | $14,380 | $99,100 |
| 2022 | $4,249 | $96,280 | $13,530 | $82,750 |
| 2021 | $4,251 | $96,280 | $13,530 | $82,750 |
| 2020 | $4,255 | $96,280 | $13,530 | $82,750 |
| 2019 | $3,936 | $82,430 | $11,470 | $70,960 |
| 2018 | $3,900 | $82,430 | $11,470 | $70,960 |
| 2017 | $3,917 | $82,430 | $11,470 | $70,960 |
| 2016 | $3,986 | $86,180 | $10,100 | $76,080 |
| 2015 | $3,986 | $86,180 | $10,100 | $76,080 |
| 2014 | $3,708 | $86,180 | $10,100 | $76,080 |
| 2012 | $1,898 | $88,850 | $10,420 | $78,430 |
Property History
| Date | Event | Price | List to Sale | Price per Sq Ft | Prior Sale |
|---|---|---|---|---|---|
| 10/14/2025 10/14/25 | Price Changed | $612,000 | +1.2% | $222 / Sq Ft | |
| 10/07/2025 10/07/25 | Price Changed | $605,000 | -1.6% | $219 / Sq Ft | |
| 09/28/2025 09/28/25 | For Sale | $615,000 | 0.0% | $223 / Sq Ft | |
| 08/07/2025 08/07/25 | Off Market | $615,000 | -- | -- | |
| 07/11/2025 07/11/25 | For Sale | $615,000 | +4.2% | $223 / Sq Ft | |
| 08/23/2024 08/23/24 | Sold | $590,000 | 0.0% | $214 / Sq Ft | View Prior Sale |
| 07/07/2024 07/07/24 | Pending | -- | -- | -- | |
| 07/05/2024 07/05/24 | For Sale | $590,000 | -- | $214 / Sq Ft |
Purchase History
| Date | Type | Sale Price | Title Company |
|---|---|---|---|
| Warranty Deed | $590,000 | Southern Title | |
| Survivorship Deed | -- | Southern Title |
Mortgage History
| Date | Status | Loan Amount | Loan Type |
|---|---|---|---|
| Open | $590,000 | VA | |
| Previous Owner | $240,300 | Purchase Money Mortgage |
Source: Columbus and Central Ohio Regional MLS
MLS Number: 225024992
APN: 032-53-117-15-004
- 100 Broadway St Unit 100 Broadway st apt 2
- 100 N 3rd St
- 93 N 3rd St
- 90 N 3rd St
- 66 S Gamble St Unit 1/2 - Upstairs
- 2294 Kline Rd
- 1482 N Lexington Springmill Rd
- 763 County Line Rd Unit 26
- 110 Bauer Ct
- 1402 Benbrandon Ct Unit 1402 Benbrandon Ct
- 1334 Spring Village Dr
- 8 Senior Dr
- 1323 Spring Village Dr Unit 4
- 2347 Ferguson Rd Unit 2347 1-2 Ferguson Rd
- 295 W Bucyrus St
- 2 N Kniffin St
- 500 N Lexington-Springmill Rd
- 99 Glenview
- 269 Rudy Rd Unit 269
- 1145 Harwood Dr






