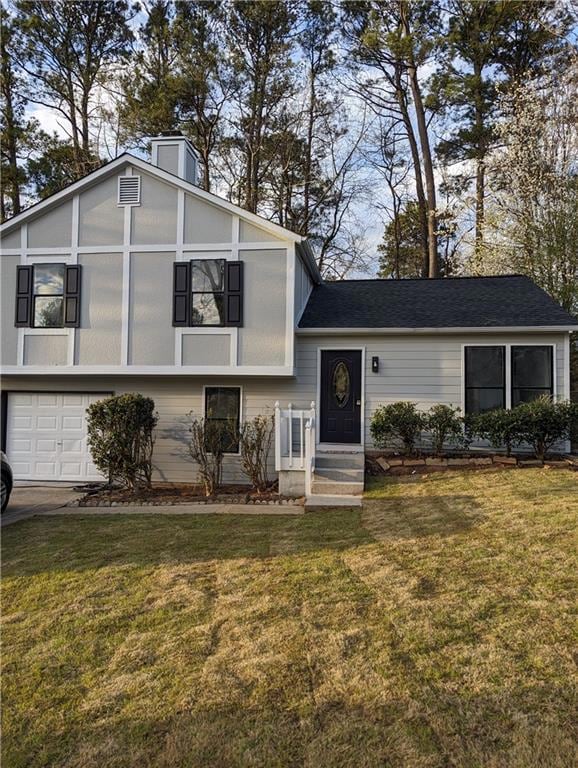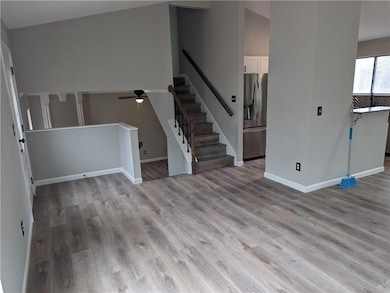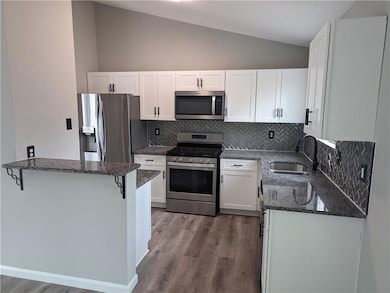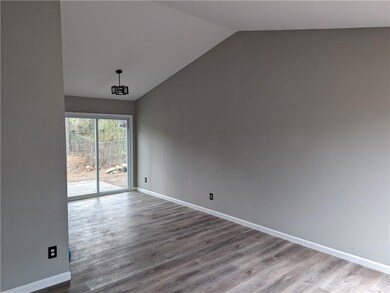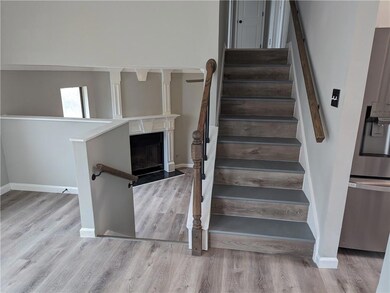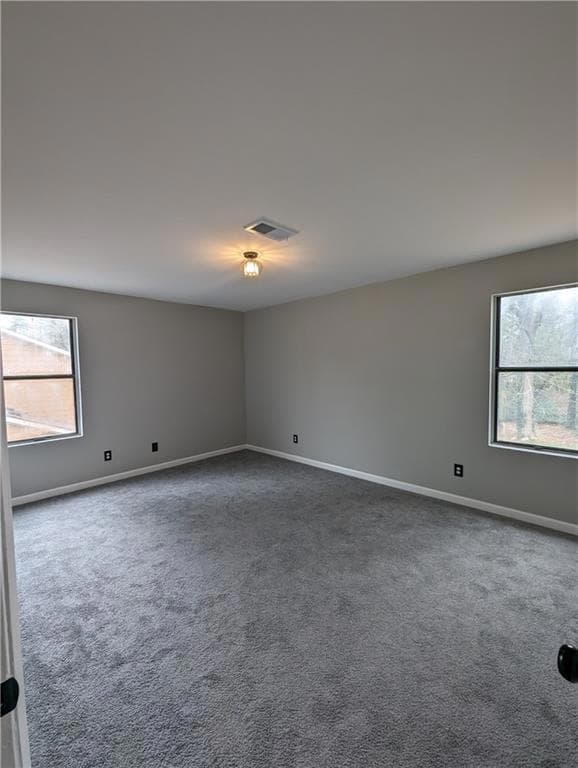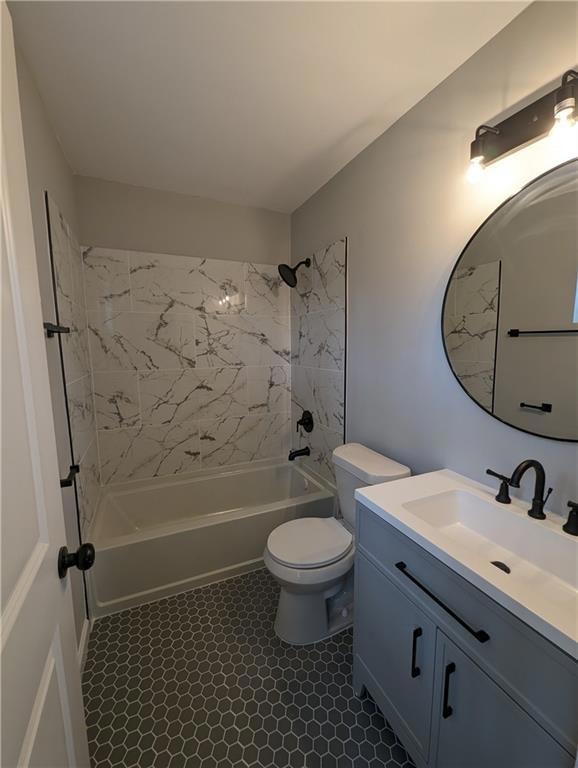6248 Creekford Ln Lithonia, GA 30058
Estimated payment $1,581/month
Total Views
5,004
3
Beds
2
Baths
1,382
Sq Ft
$170
Price per Sq Ft
Highlights
- Open-Concept Dining Room
- A-Frame Home
- White Kitchen Cabinets
- City View
- Stone Countertops
- Ceiling height of 9 feet on the main level
About This Home
A must see, Look no further this is your new home! This three bedroom two bath home was fully Renovated inside and out in October 2024. New Kitchen cabinets, stainless steel appliances, granite counter tops and backsplash. All Bathrooms have been renovated. The main and basement have luxury vinyl floors. New Roof, Siding, HVAC, Plumbing and Hot water heater. This home offers many updates you don't find at this price point.Great for a first time buyer or an Investor looking for passive income. VA, FHA financing is welcomed
Home Details
Home Type
- Single Family
Est. Annual Taxes
- $4,075
Year Built
- Built in 1986 | Remodeled
Lot Details
- 7,405 Sq Ft Lot
- Lot Dimensions are 119 x 60
- Private Entrance
- Level Lot
- Cleared Lot
- Back Yard Fenced and Front Yard
Parking
- 1 Car Attached Garage
- Driveway
- Secured Garage or Parking
Home Design
- A-Frame Home
- Traditional Architecture
- Slab Foundation
- Shingle Roof
- HardiePlank Type
- Stucco
Interior Spaces
- 2-Story Property
- Ceiling height of 9 feet on the main level
- Garden Windows
- Family Room
- Open-Concept Dining Room
- Formal Dining Room
- City Views
- Pull Down Stairs to Attic
Kitchen
- Eat-In Kitchen
- Breakfast Bar
- Microwave
- Dishwasher
- Stone Countertops
- White Kitchen Cabinets
- Disposal
Flooring
- Carpet
- Luxury Vinyl Tile
Bedrooms and Bathrooms
- 3 Bedrooms
- 2 Full Bathrooms
Laundry
- Laundry Room
- Gas Dryer Hookup
Finished Basement
- Basement Fills Entire Space Under The House
- Garage Access
- Exterior Basement Entry
- Fireplace in Basement
- Laundry in Basement
- Natural lighting in basement
Home Security
- Carbon Monoxide Detectors
- Fire and Smoke Detector
Outdoor Features
- Patio
- Front Porch
Schools
- Panola Way Elementary School
- Lithonia Middle School
- Lithonia High School
Utilities
- Central Heating and Cooling System
- Hot Water Heating System
- Heating System Uses Natural Gas
- 220 Volts
- 220 Volts in Garage
- Phone Available
- Cable TV Available
Community Details
- Creekford Subdivision
Listing and Financial Details
- Home warranty included in the sale of the property
- Legal Lot and Block 101 / A
- Assessor Parcel Number 16 103 01 278
Map
Create a Home Valuation Report for This Property
The Home Valuation Report is an in-depth analysis detailing your home's value as well as a comparison with similar homes in the area
Home Values in the Area
Average Home Value in this Area
Tax History
| Year | Tax Paid | Tax Assessment Tax Assessment Total Assessment is a certain percentage of the fair market value that is determined by local assessors to be the total taxable value of land and additions on the property. | Land | Improvement |
|---|---|---|---|---|
| 2025 | $4,675 | $97,280 | $15,000 | $82,280 |
| 2024 | $4,075 | $83,600 | $15,000 | $68,600 |
| 2023 | $4,075 | $75,440 | $15,000 | $60,440 |
| 2022 | $3,120 | $63,960 | $15,000 | $48,960 |
| 2021 | $2,274 | $44,680 | $5,120 | $39,560 |
| 2020 | $1,976 | $37,880 | $5,120 | $32,760 |
| 2019 | $1,500 | $27,040 | $5,120 | $21,920 |
| 2018 | $1,536 | $28,560 | $5,120 | $23,440 |
| 2017 | $1,260 | $21,480 | $5,120 | $16,360 |
| 2016 | $1,375 | $24,040 | $5,120 | $18,920 |
| 2014 | $1,380 | $23,560 | $5,120 | $18,440 |
Source: Public Records
Property History
| Date | Event | Price | List to Sale | Price per Sq Ft |
|---|---|---|---|---|
| 09/10/2025 09/10/25 | Price Changed | $235,000 | -4.1% | $170 / Sq Ft |
| 07/23/2025 07/23/25 | For Sale | $245,000 | 0.0% | $177 / Sq Ft |
| 09/04/2024 09/04/24 | For Rent | $1,000 | -- | -- |
Source: First Multiple Listing Service (FMLS)
Purchase History
| Date | Type | Sale Price | Title Company |
|---|---|---|---|
| Limited Warranty Deed | $155,000 | -- | |
| Quit Claim Deed | $155,000 | -- | |
| Deed | $84,900 | -- |
Source: Public Records
Mortgage History
| Date | Status | Loan Amount | Loan Type |
|---|---|---|---|
| Previous Owner | $84,900 | New Conventional |
Source: Public Records
Source: First Multiple Listing Service (FMLS)
MLS Number: 7620586
APN: 16-103-01-278
Nearby Homes
- 6255 Creekford Ln Unit 4
- 6235 Creekford Ln
- 2294 Wellington Cir Unit 2294
- 6218 Creekford Ln
- 6300 Creekford Ln
- 6301 Creekford Dr
- 2356 Cove Rd
- 6241 Noreen Way
- 6317 Creekford Ln
- 2590 Wellington Walk Place
- 2360 Anne's Lake Cir
- 6318 Wellington Walk Way
- 2173 Wellington Cir
- 6175 Creekford Dr
- 2623 Wellington Walk Place
- 6315 Wellington Walk Way
- 6315 Noreen Way
- 2190 Wellington Cir
- 6111 Creekford Dr
- 2290 Wellington Cir
- 2596 Wellington Walk Place
- 2609 Wellington Walk Place
- 2355 Wellington Cir
- 2391 Cove Rd
- 6238 Marbut Farms Ln
- 2398 Cragstone Ct Unit 2398 Cragstone CT, Lithon
- 6301 Marbut Farms Trail
- 2287 Rambling Way
- 6410 Kennonbriar Ct
- 6155 Marbut Farms Chase
- 2239 Cherokee Valley Cir
- 2325 Woodcrest Walk
- 2227 Cherokee Valley Cir
- 2318 Cherokee Valley Cir
- 6544 Wellington Chase Ct
- 10 Arbor Crossing Dr
- 6026 Old Wellborn Trace
- 6075 Cherokee Valley Ln
