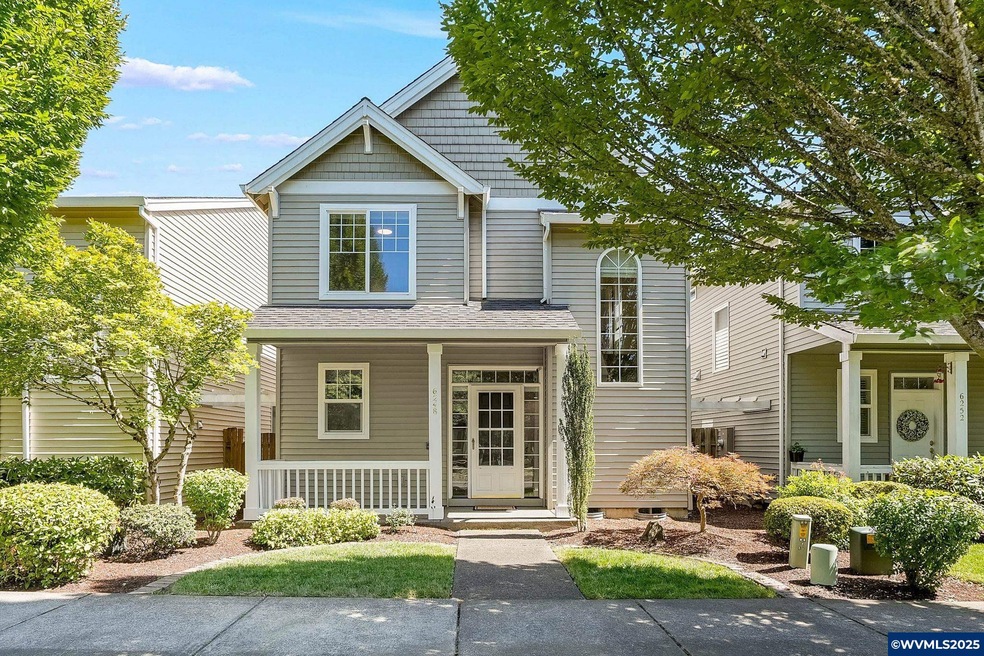
$449,000
- 3 Beds
- 1 Bath
- 1,350 Sq Ft
- 5425 SW Willow Ave
- Corvallis, OR
This lovingly cared for home has been well maintained and thoughtfully updated. Guests are greeted with hardwood floors and a fireplace with a gas insert in the living room. The light and bright kitchen has a large skylight, solid surface countertops, under mount sink and double oven. A bonus room and mudroom are directly off the kitchen and make for great flexibility living. Off the mudroom and
Kris Dyer WISE MOVE REAL ESTATE






