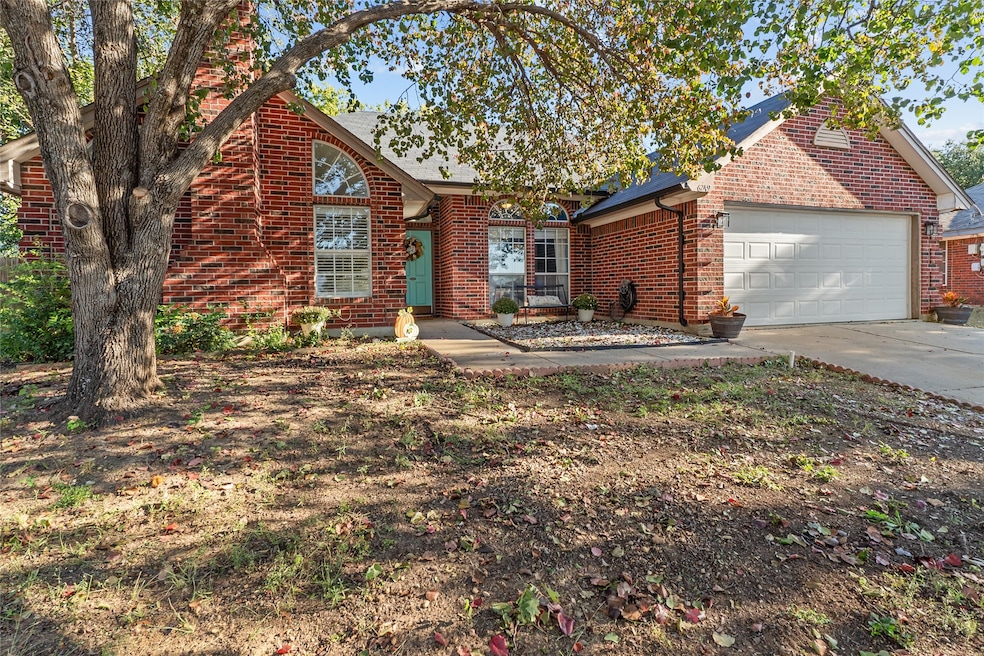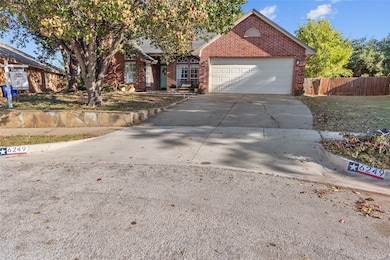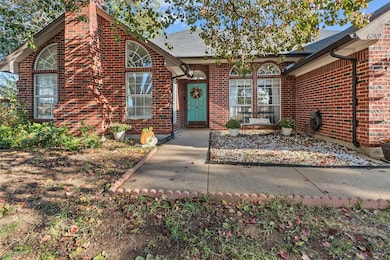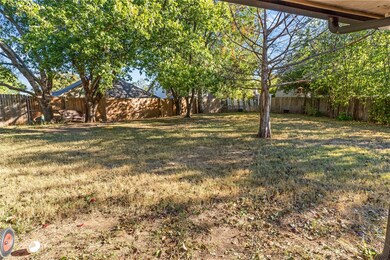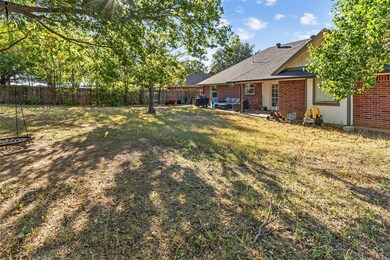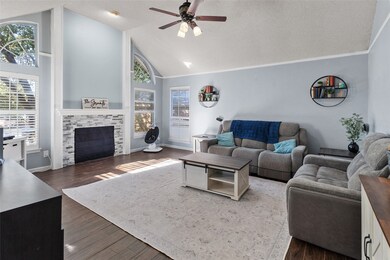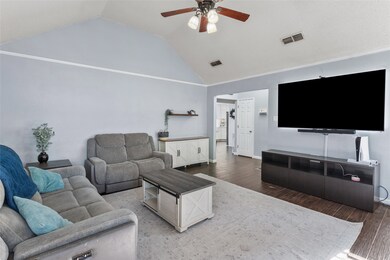6249 Firebird Dr Watauga, TX 76148
Estimated payment $2,386/month
Highlights
- 2 Car Attached Garage
- 1-Story Property
- Back Yard
- Parkwood Hill Intermediate School Rated A-
- Wood Burning Fireplace
About This Home
Welcome to your fabulous new home in the heart of Watauga! Nestled in the quiet and well-established Quail Meadows Estates, this charming 3-bedroom, 2-bath residence offers 1,530 square feet of comfortable living space on a generous 0.26-acre lot. Built in 1991, the home combines traditional styling with all the modern comforts you need with upgrades to the kitchen and master bathroom. As you walk up, you’ll appreciate the spacious yard and a welcoming covered entry that leads into a warm and inviting living area. Inside, the open floor plan creates a free-flowing space that blends the living room, dining area, and an updated kitchen for family time or entertaining guests. The kitchen features ample cabinetry, counter space, and an efficient layout that makes cooking a joy. Adjacent to the kitchen, the dining area offers room for a large table. The bedrooms are well-sized and naturally lighted, offering restful retreats, and both bathrooms are tastefully updated to reflect contemporary style and functionality. One of the highlights of the property is its large, private backyard, a rare find in this area, ideal for backyard barbecues, gardening, or simply relaxing under the Texas sky. The lot provides plenty of space for outdoor activities or future expansions. Located in a friendly and peaceful neighborhood, this home is just minutes from shopping, dining, parks, and highly rated schools. Plus, with fast access to major highways, your commute to Fort Worth or Dallas will be a breeze. Whether you’re looking for your first home, raising a family, or downsizing without compromising on yard space, 6249 Firebird Drive is a gem that blends comfort, convenience, and character.
Home Details
Home Type
- Single Family
Est. Annual Taxes
- $6,499
Year Built
- Built in 1991
Lot Details
- 0.26 Acre Lot
- Back Yard
Parking
- 2 Car Attached Garage
Interior Spaces
- 1,530 Sq Ft Home
- 1-Story Property
- Wood Burning Fireplace
Kitchen
- Electric Oven
- Electric Range
- Dishwasher
- Disposal
Bedrooms and Bathrooms
- 3 Bedrooms
- 2 Full Bathrooms
Schools
- Whitleyrd Elementary School
- Central High School
Community Details
- Quail Meadows Estates Subdivision
Listing and Financial Details
- Legal Lot and Block 30 / 10
- Assessor Parcel Number 05202523
Map
Home Values in the Area
Average Home Value in this Area
Tax History
| Year | Tax Paid | Tax Assessment Tax Assessment Total Assessment is a certain percentage of the fair market value that is determined by local assessors to be the total taxable value of land and additions on the property. | Land | Improvement |
|---|---|---|---|---|
| 2025 | $5,183 | $304,033 | $50,000 | $254,033 |
| 2024 | $5,183 | $304,033 | $50,000 | $254,033 |
| 2023 | $6,973 | $322,997 | $50,000 | $272,997 |
| 2022 | $4,916 | $274,457 | $30,000 | $244,457 |
| 2021 | $4,731 | $184,532 | $30,000 | $154,532 |
| 2020 | $4,990 | $194,245 | $30,000 | $164,245 |
| 2019 | $4,763 | $195,490 | $30,000 | $165,490 |
| 2018 | $4,078 | $160,000 | $30,000 | $130,000 |
| 2017 | $4,504 | $162,878 | $30,000 | $132,878 |
| 2016 | $3,674 | $138,925 | $22,000 | $116,925 |
| 2015 | $3,118 | $120,800 | $13,000 | $107,800 |
| 2014 | $3,118 | $120,800 | $13,000 | $107,800 |
Property History
| Date | Event | Price | List to Sale | Price per Sq Ft | Prior Sale |
|---|---|---|---|---|---|
| 11/15/2025 11/15/25 | For Sale | $349,900 | +9.3% | $229 / Sq Ft | |
| 09/09/2022 09/09/22 | Sold | -- | -- | -- | View Prior Sale |
| 08/25/2022 08/25/22 | Pending | -- | -- | -- | |
| 08/19/2022 08/19/22 | For Sale | $320,000 | -- | $209 / Sq Ft |
Purchase History
| Date | Type | Sale Price | Title Company |
|---|---|---|---|
| Deed | -- | Independence Title Company | |
| Vendors Lien | -- | Lawyers Title | |
| Vendors Lien | -- | First American Title | |
| Vendors Lien | -- | First American Title | |
| Vendors Lien | -- | First American Title Co |
Mortgage History
| Date | Status | Loan Amount | Loan Type |
|---|---|---|---|
| Open | $314,204 | FHA | |
| Previous Owner | $155,138 | FHA | |
| Previous Owner | $126,164 | Purchase Money Mortgage | |
| Previous Owner | $105,300 | Purchase Money Mortgage | |
| Previous Owner | $86,554 | FHA |
Source: North Texas Real Estate Information Systems (NTREIS)
MLS Number: 21113641
APN: 05202523
- 7941 Sunrise Dr
- 6020 Bursey Rd
- 6048 Hillview Dr
- 6349 Hunters Glen Dr
- 6361 Hunters Glen Dr
- 6436 Green Ridge Dr
- 6004 Bursey Rd
- 6413 Ridglea Dr
- 7720 Kelly Lynn Ln
- 8232 Meadowbrook Dr
- 8205 April Ln
- 7717 Kelly Lynn Ln
- 216 Cutting Horse Ln
- 206 Cutting Horse Ln
- 5813 Blackmon Ct
- 2066 Paint Pony Ln
- 7613 Clover Ln
- 2113 Rustic Ridge Dr
- 2122 Stoneridge Dr
- 8036 Berrybrook Dr
- 5912 Hillview Dr
- 6329 N Park Dr
- 6308 Hunters Glen Dr
- 6216 N Park Dr
- 6404 N Park Dr
- 6413 Alta Vista Dr
- 6464 High Lawn Terrace
- 7712 Pear Tree Ln
- 2097 Quarter Horse Ln
- 8212 Lara Ln
- 7712 Liz Ln
- 210 Cutting Horse Ln
- 5733 Blackmon Ct
- 2131 Ridgecliff Dr
- 7936 Berrybrook Dr
- 6028 Birchhill Rd
- 6056 Birchhill Rd
- 5916 Birchill Rd
- 500 N Tarrant Pkwy
- 6621 High Lawn Terrace
