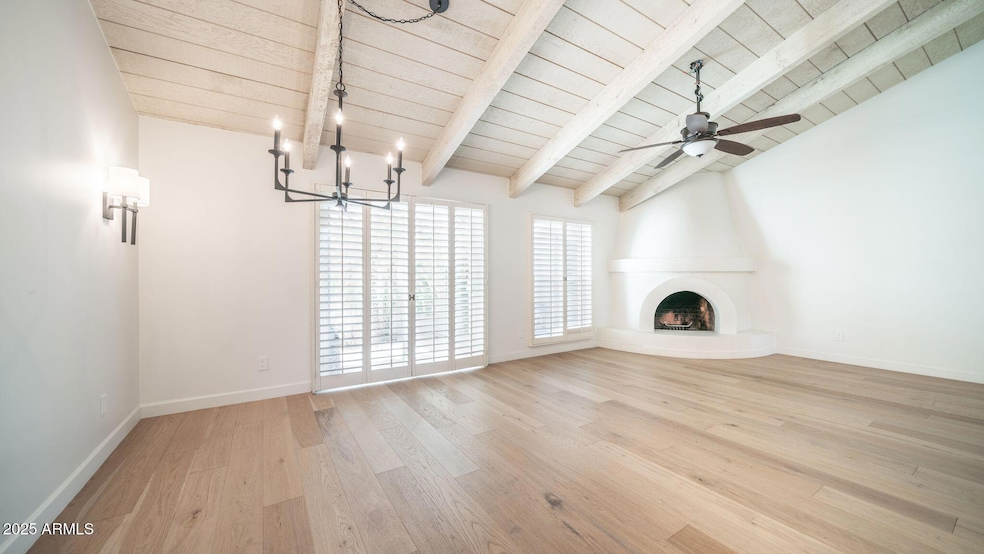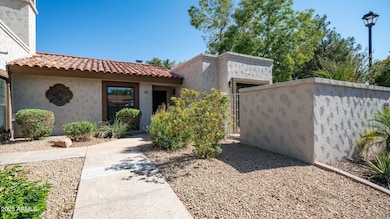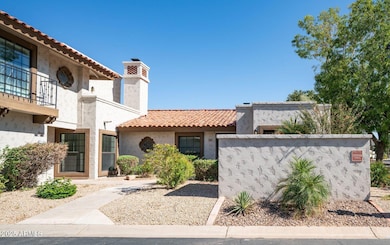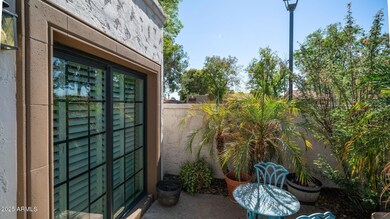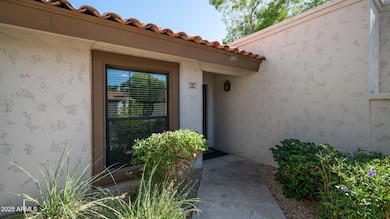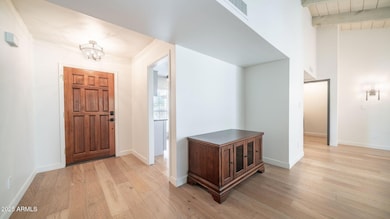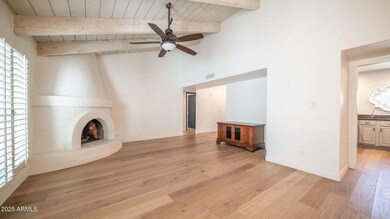6249 N 78th St Unit 65 Scottsdale, AZ 85250
Indian Bend NeighborhoodEstimated payment $3,676/month
Highlights
- Vaulted Ceiling
- Wood Flooring
- 1 Fireplace
- Kiva Elementary School Rated A
- Santa Barbara Architecture
- End Unit
About This Home
Beautifully Remodeled Scottsdale Townhome!
Fully updated 2 bedroom / 2 bath corner-unit. Lock & Leave, in a highly desirable Scottsdale location near the Greenbelt and Silverado Golf Course. Single-level with no interior steps, this home features vaulted wood-beamed ceilings, an open living room with fireplace, and new white oak wood flooring throughout.
The bright kitchen offers painted cabinetry, new countertops, stainless steel appliances, built-in hutch with desk nook, and a pantry closet. Bathrooms have been fully remodeled with custom-tiled showers, new vanities, and modern fixtures.
Enjoy two private patios—perfect for morning coffee or evening relaxation. Additional highlights: dual-pane windows with plantation shutters and blinds, a dedicated laundry room and a 2 car garage. Enjoy leisurely strolls through beautifully landscaped greenbelts and scenic walking paths. The community features two sparkling poolsone heated during the winter months, per the HOAand a well-maintained tennis court. Ideally located in the heart of Scottsdale, you'll be just minutes from Spring Training baseball, world-class dining, shopping, and all the vibrant attractions of Old Town Scottsdale.
Townhouse Details
Home Type
- Townhome
Est. Annual Taxes
- $1,692
Year Built
- Built in 1982
Lot Details
- 1,972 Sq Ft Lot
- End Unit
- Private Streets
- Block Wall Fence
- Private Yard
HOA Fees
- $272 Monthly HOA Fees
Parking
- 2 Car Direct Access Garage
- Garage Door Opener
Home Design
- Santa Barbara Architecture
- Roof Updated in 2022
- Wood Frame Construction
- Tile Roof
- Built-Up Roof
- Block Exterior
- Stucco
Interior Spaces
- 1,467 Sq Ft Home
- 1-Story Property
- Vaulted Ceiling
- Ceiling Fan
- Skylights
- 1 Fireplace
- Double Pane Windows
Kitchen
- Eat-In Kitchen
- Breakfast Bar
- Granite Countertops
Flooring
- Floors Updated in 2022
- Wood Flooring
Bedrooms and Bathrooms
- 2 Bedrooms
- Remodeled Bathroom
- 2 Bathrooms
- Dual Vanity Sinks in Primary Bathroom
Schools
- Pueblo Elementary School
- Mohave Middle School
- Saguaro High School
Utilities
- Cooling System Updated in 2023
- Central Air
- Heating Available
- High Speed Internet
- Cable TV Available
Additional Features
- No Interior Steps
- Patio
Listing and Financial Details
- Tax Lot 65
- Assessor Parcel Number 174-21-431
Community Details
Overview
- Association fees include ground maintenance, street maintenance
- Integrity First Pm Association, Phone Number (623) 748-7595
- Built by EVANS WITHYCOMBE
- Arroyo Verde Unit 2 Subdivision
Recreation
- Heated Community Pool
- Community Spa
Map
Home Values in the Area
Average Home Value in this Area
Tax History
| Year | Tax Paid | Tax Assessment Tax Assessment Total Assessment is a certain percentage of the fair market value that is determined by local assessors to be the total taxable value of land and additions on the property. | Land | Improvement |
|---|---|---|---|---|
| 2025 | $1,763 | $29,632 | -- | -- |
| 2024 | $1,655 | $28,221 | -- | -- |
| 2023 | $1,655 | $40,230 | $8,040 | $32,190 |
| 2022 | $1,575 | $33,130 | $6,620 | $26,510 |
| 2021 | $1,708 | $31,080 | $6,210 | $24,870 |
| 2020 | $1,693 | $29,050 | $5,810 | $23,240 |
| 2019 | $1,642 | $27,580 | $5,510 | $22,070 |
| 2018 | $1,604 | $24,870 | $4,970 | $19,900 |
| 2017 | $1,513 | $24,630 | $4,920 | $19,710 |
| 2016 | $1,474 | $23,920 | $4,780 | $19,140 |
| 2015 | $1,425 | $24,230 | $4,840 | $19,390 |
Property History
| Date | Event | Price | List to Sale | Price per Sq Ft | Prior Sale |
|---|---|---|---|---|---|
| 09/15/2025 09/15/25 | For Sale | $619,000 | +33.1% | $422 / Sq Ft | |
| 05/06/2021 05/06/21 | Sold | $465,000 | +2.2% | $317 / Sq Ft | View Prior Sale |
| 04/11/2021 04/11/21 | Pending | -- | -- | -- | |
| 04/08/2021 04/08/21 | For Sale | $455,000 | -- | $310 / Sq Ft |
Purchase History
| Date | Type | Sale Price | Title Company |
|---|---|---|---|
| Warranty Deed | $465,000 | Clear Title Agency Of Az | |
| Warranty Deed | -- | None Available | |
| Warranty Deed | $166,000 | Chicago Title Insurance Co | |
| Interfamily Deed Transfer | -- | Equity Title Agency | |
| Joint Tenancy Deed | $121,000 | Lawyers Title Of Arizona Inc |
Mortgage History
| Date | Status | Loan Amount | Loan Type |
|---|---|---|---|
| Previous Owner | $132,800 | New Conventional | |
| Previous Owner | $90,000 | New Conventional |
Source: Arizona Regional Multiple Listing Service (ARMLS)
MLS Number: 6920052
APN: 174-21-431
- 6249 N 78th St Unit 66
- 6249 N 78th St Unit 16
- 7731 E Rose Ln
- 7817 E Valley Vista Dr Unit 390
- 6350 N 78th St Unit 290
- 7844 E Rovey Ave Unit 361
- 7800 E Lincoln Dr Unit 1096
- 7800 E Lincoln Dr Unit 1083
- 7800 E Lincoln Dr Unit 1015
- 7800 E Lincoln Dr Unit 2092
- 7800 E Lincoln Dr Unit 2029
- 7800 E Lincoln Dr Unit 1080
- 7800 E Lincoln Dr Unit 2047
- 5995 N 78th St Unit 2020
- 5995 N 78th St Unit 1024
- 5995 N 78th St Unit 1100
- 5995 N 78th St Unit 1037
- 5995 N 78th St Unit 2082
- 5995 N 78th St Unit 1113
- 5995 N 78th St Unit 1108
- 6249 N 78th St Unit 13
- 6124 N 79th St
- 7817 E Valley Vista Dr Unit 390
- 6350 N 78th St Unit 254
- 7818 E Rovey Ave
- 6349 N 78th St Unit 110
- 6349 N 78th St Unit 97
- 6349 N 78th St Unit 137
- 7839 E Rovey Ave Unit 355
- 6032 N 77th Place
- 6018 N 79th St
- 7801 E Rovey Ave
- 6020 N 77th Place
- 6459 N 77th Way
- 7725 E Rovey Ave
- 7800 E Lincoln Dr Unit 1001
- 7800 E Lincoln Dr Unit 2023
- 6465 N 77th Place
- 5995 N 78th St Unit 2020
- 5995 N 78th St Unit 2078
