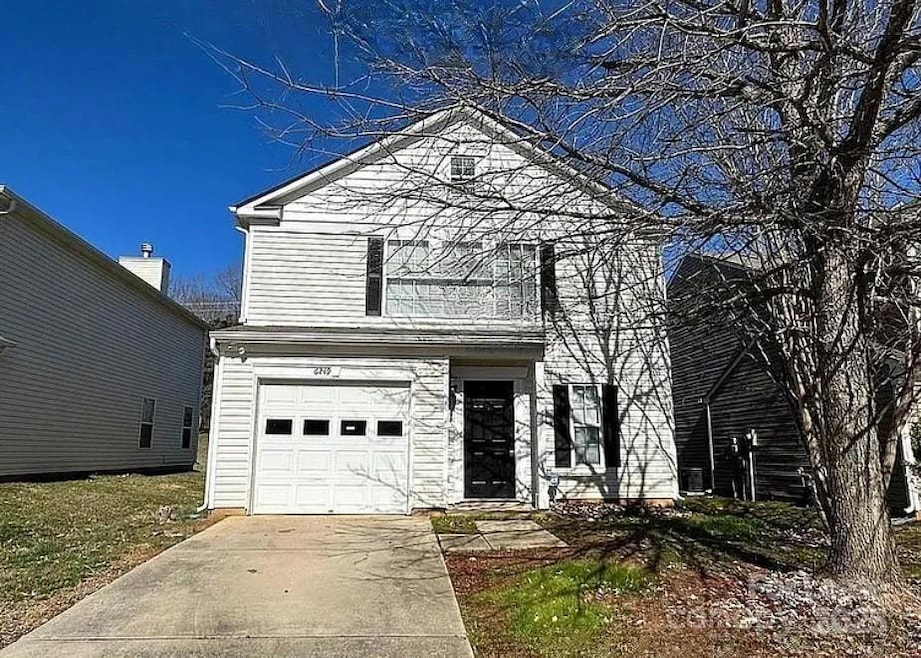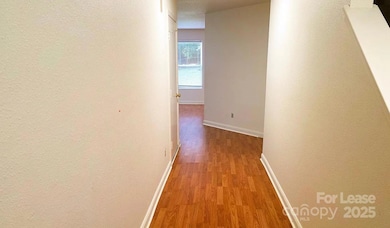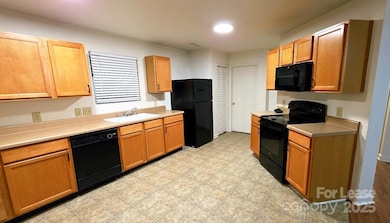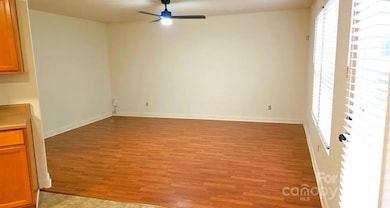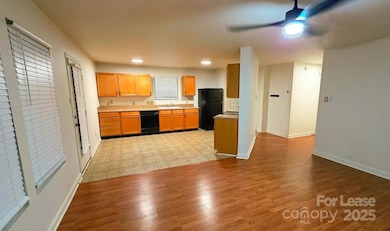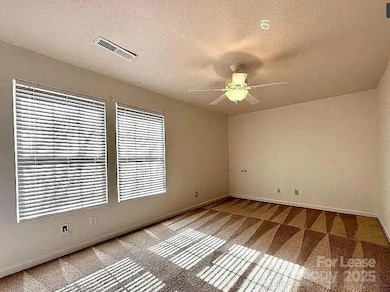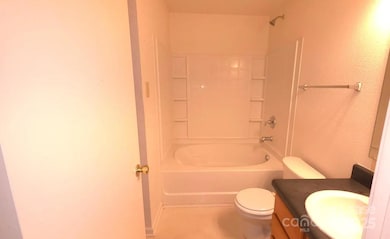6249 Salamander Run Ln Charlotte, NC 28215
Hickory Grove NeighborhoodHighlights
- No HOA
- Central Heating and Cooling System
- 1 Car Garage
About This Home
Welcome to this beautiful and comfortable home! This 3-bedroom, 2.5-bath with a 1 car garage. It has an open-concept floor plan connecting the kitchen to the great room, ideal for gatherings and everyday living. Upstairs, the loft adds flexible space — perfect for a home office, media room, or play area.
Enjoy privacy with a fully fenced backyard. Located just minutes from major hospitals, shopping centers, dining, and local parks, this home offers exceptional access to essential amenities. Ready for immediate occupany.
Listing Agent
Elite Concept Realty Brokerage Email: belinda@eliteconceptrealty.com License #184475 Listed on: 10/14/2025
Home Details
Home Type
- Single Family
Est. Annual Taxes
- $2,438
Year Built
- Built in 2006
Lot Details
- Back Yard Fenced
- Property is zoned MX-1
Parking
- 1 Car Garage
- Driveway
Home Design
- Slab Foundation
Interior Spaces
- 2-Story Property
Kitchen
- Gas Range
- Microwave
Bedrooms and Bathrooms
- 3 Bedrooms
Utilities
- Central Heating and Cooling System
- Gas Water Heater
- Cable TV Available
Community Details
- No Home Owners Association
- Boulder Creek Subdivision
Listing and Financial Details
- Security Deposit $1,800
- Property Available on 10/14/25
- Tenant pays for all utilities
- Assessor Parcel Number 107-202-31
Map
Source: Canopy MLS (Canopy Realtor® Association)
MLS Number: 4312544
APN: 107-202-31
- 2737 Red Squirrel Trail
- 2703 Bramble Ridge Ct Unit 37
- 8131 Strawberry Point Dr
- 8122 Cadmium Ct
- 8123 Vermilion Dr
- 8120 Vermilion Dr
- 1108 Vibrant Rd
- 1104 Vibrant Rd
- 8611 Frank Grier Rd
- 8631 Frank Grier Rd Unit 6
- 1100 Vibrant Rd
- 8615 Frank Grier Rd
- Wilmington Plan at Grier Meadows
- Raleigh Plan at Grier Meadows
- Davidson Plan at Grier Meadows
- Ellerbe Plan at Grier Meadows
- Cypress Plan at Grier Meadows
- 8619 Frank Grier Rd
- 2021 Vinyasa Ln
- 2027 Vinyasa Ln Unit STS-40
- 2604 Dapple Ct
- 2749 Red Squirrel Trail
- 6434 Matlea Ct
- 8247 Gera Emma Dr
- 8223 Chrisbry Ln
- 8106 Tamalpais Ct
- 8705 Moody Rd
- 8015 Tiburon Cir
- 2818 Royal Fern Ln
- 8129 Vermilion Dr
- 7911 Vermilion Dr
- 7419 Mary Jo Helms Dr
- 9046 Evercrisp Ln
- 7604 Shady Ln
- 4400 John Penn Cir
- 7120 Wheyfield Dr
- 6401 Teague Ln
- 6507 Karenstone Dr
- 7304 Amberly Hills Rd
- 4203 Gifford Park Ct
