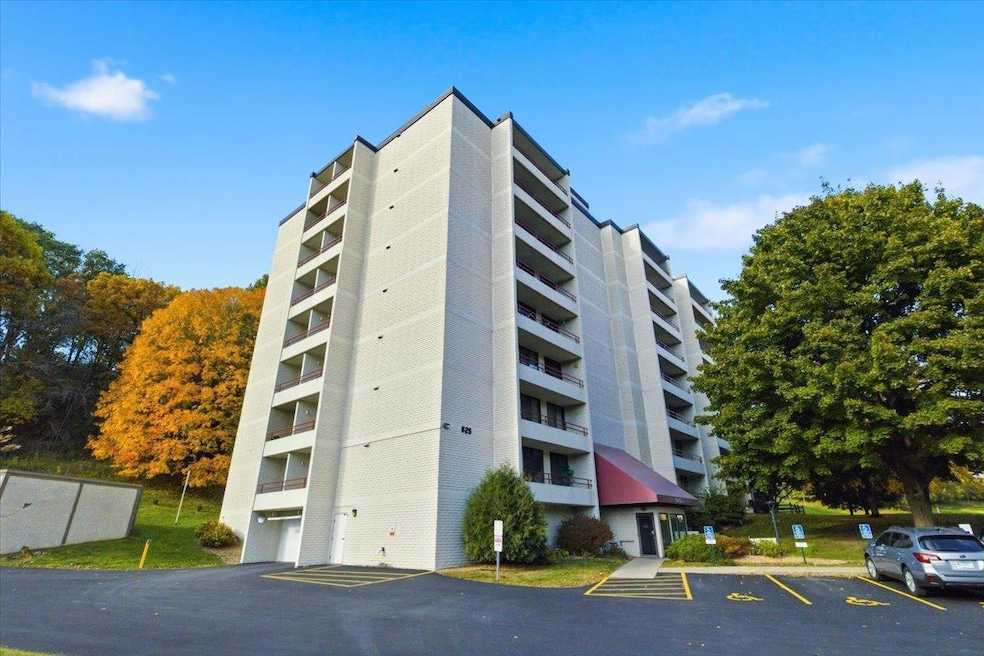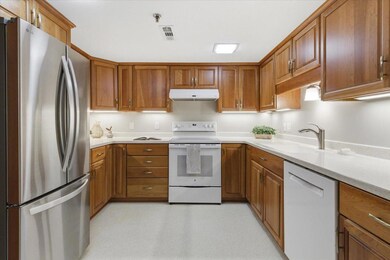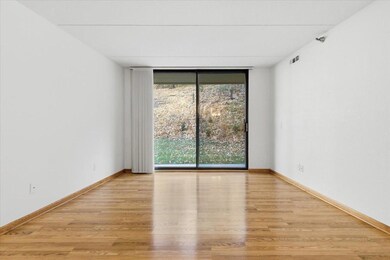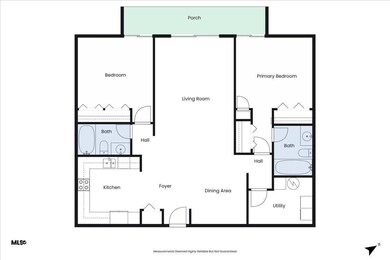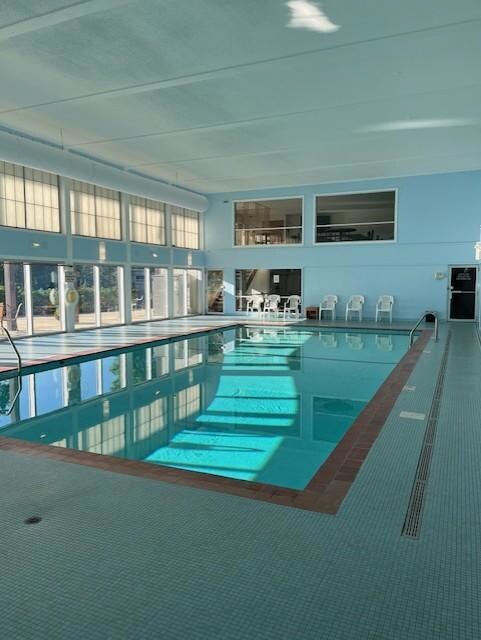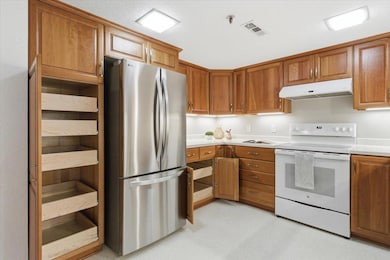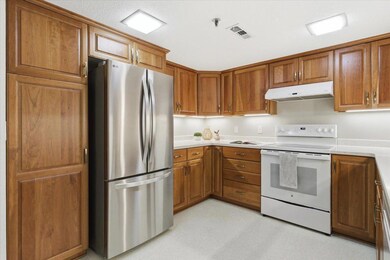625 19th St NW Unit 103 Rochester, MN 55901
Estimated payment $1,089/month
Highlights
- Heated In Ground Pool
- Multiple Garages
- Subterranean Parking
- Churchill Elementary School Rated A-
- No HOA
- Cul-De-Sac
About This Home
Welcome to this move-in-ready, large two bedroom Valhalla condo located in the well established Elton Hills Neighborhood. This high rise condo building features; an elevator, an indoor sprinkler system, rentable underground and outdoor parking, and an intercom system to allow for convenient guest entry. This exceptional unit offers even more with the many updates that have been done including; newer high efficiency appliances, updated kitchen cabinets, quartz countertops, an updated heating system, a large front load laundry set, and neutral vinyl plank flooring throughout. Both bathrooms feature tile floors and a step in shower kit making tub access a breeze. The three 8' patio doors create an open feel and offer a gorgeous view in every room onto the woods full of mature trees with lots of wildlife in sight including turkey, deer, bunnies, and birds. If that wasn't enough, enjoy the many communal perks offered by the association, including; cable/internet, an indoor + outdoor pool, water/sewer/trash services, fitness center, snow removal/lawn care services, a toasty sauna, and a rentable party room. With multiple dining options, grocery stores, schools, and parks nearby, you will never have to travel far for your daily needs. This affordable housing opportunity won't last long so schedule your showing today!
Property Details
Home Type
- Condominium
Est. Annual Taxes
- $1,718
Year Built
- Built in 1983
Lot Details
- Cul-De-Sac
- Street terminates at a dead end
- Many Trees
Home Design
- Flat Roof Shape
- Brick Veneer
Interior Spaces
- 1,205 Sq Ft Home
- 1-Story Property
- Living Room
- Dining Room
- Basement
Kitchen
- Range
- Dishwasher
Bedrooms and Bathrooms
- 2 Bedrooms
- 2 Full Bathrooms
Laundry
- Laundry Room
- Dryer
- Washer
Parking
- Multiple Garages
- Subterranean Parking
- Heated Garage
- Parking Lot
Accessible Home Design
- Accessible Elevator Installed
- No Interior Steps
- Accessible Pathway
Outdoor Features
- Heated In Ground Pool
- Patio
Schools
- Churchill-Hoover Elementary School
- Kellogg Middle School
- Century High School
Utilities
- Heat Pump System
- Electric Water Heater
Listing and Financial Details
- Assessor Parcel Number 742621023610
Community Details
Overview
- No Home Owners Association
- Association fees include maintenance structure, cable TV, controlled access, hazard insurance, internet, lawn care, ground maintenance, professional mgmt, recreation facility, trash, sewer, shared amenities, snow removal
- Valhalla Twelve Association, Phone Number (507) 288-8347
- High-Rise Condominium
- Valhalla Twelve Association Subdivision
Amenities
- Lobby
Recreation
- Community Indoor Pool
- Trails
Map
Home Values in the Area
Average Home Value in this Area
Tax History
| Year | Tax Paid | Tax Assessment Tax Assessment Total Assessment is a certain percentage of the fair market value that is determined by local assessors to be the total taxable value of land and additions on the property. | Land | Improvement |
|---|---|---|---|---|
| 2024 | $1,718 | $149,800 | $17,000 | $132,800 |
| 2023 | $1,504 | $140,500 | $17,000 | $123,500 |
| 2022 | $1,282 | $134,300 | $17,000 | $117,300 |
| 2021 | $1,172 | $116,300 | $17,000 | $99,300 |
| 2020 | $1,128 | $108,500 | $15,000 | $93,500 |
| 2019 | $1,050 | $102,500 | $15,000 | $87,500 |
| 2018 | $1,362 | $97,600 | $10,000 | $87,600 |
| 2017 | $1,330 | $97,000 | $8,100 | $88,900 |
| 2016 | $1,106 | $91,200 | $8,100 | $83,100 |
| 2015 | $1,054 | $74,200 | $8,100 | $66,100 |
| 2014 | $1,072 | $75,100 | $8,100 | $67,000 |
| 2012 | -- | $77,900 | $8,100 | $69,800 |
Property History
| Date | Event | Price | List to Sale | Price per Sq Ft |
|---|---|---|---|---|
| 11/13/2025 11/13/25 | For Sale | $179,900 | -- | $149 / Sq Ft |
Purchase History
| Date | Type | Sale Price | Title Company |
|---|---|---|---|
| Warranty Deed | $134,900 | Results Title | |
| Warranty Deed | $112,000 | Burnet Title | |
| Deed | $134,900 | -- |
Mortgage History
| Date | Status | Loan Amount | Loan Type |
|---|---|---|---|
| Previous Owner | $121,410 | New Conventional | |
| Closed | $121,410 | No Value Available |
Source: NorthstarMLS
MLS Number: 6816381
APN: 74.26.21.023610
- 625 19th St NW Unit 603
- 607 19th St NW Unit 24
- 1911 Viking Dr NW Unit 10
- 1911 Viking Dr NW Unit 32
- 362 Elton Hills Dr NW Unit 18
- 366 Elton Hills Dr NW Unit 34
- 2011 Viking Dr NW Unit 23
- 2011 Viking Dr NW Unit 33
- 2011 Viking Dr NW Unit 27
- 2028 Telemark Ct NW
- 215 Elton Hills Dr NW Unit 37
- 215 Elton Hills Dr NW Unit 52
- 1880 3rd Ave NW Unit 211
- 1880 3rd Ave NW Unit 310
- 2010 13th Ave NW
- 1502 3rd Ave NW
- 1414 5th Ave NW
- 727 14th St NW
- 2509 11th Ave NW
- 526 Zumbro Dr NW
- 521 19th St NW Unit 521 19 St NW Rochester MN
- 516 19th St NW
- 2011 Viking Dr NW Unit 34
- 215 Elton Hills Dr NW Unit 6
- 1511 7th Ave NW Unit 1
- 1419 8th Ave NW Unit Upstairs
- 204 13th St NW
- 1610 22nd St NW
- 134 14th St NE
- 2216 18 1 2 Ave NW Unit 1
- 2604 4th Ave NE
- 2604 4th Ave NE
- 1260 17th Ave NW
- 515 6th St NW
- 2408 18 1 2 Ave NW
- 1902 - 1929 20th Ave NW
- 417-423 27th St NE
- 28 7th St NE
- 402 31st St NE
- 191 Sandbar Ct NE
