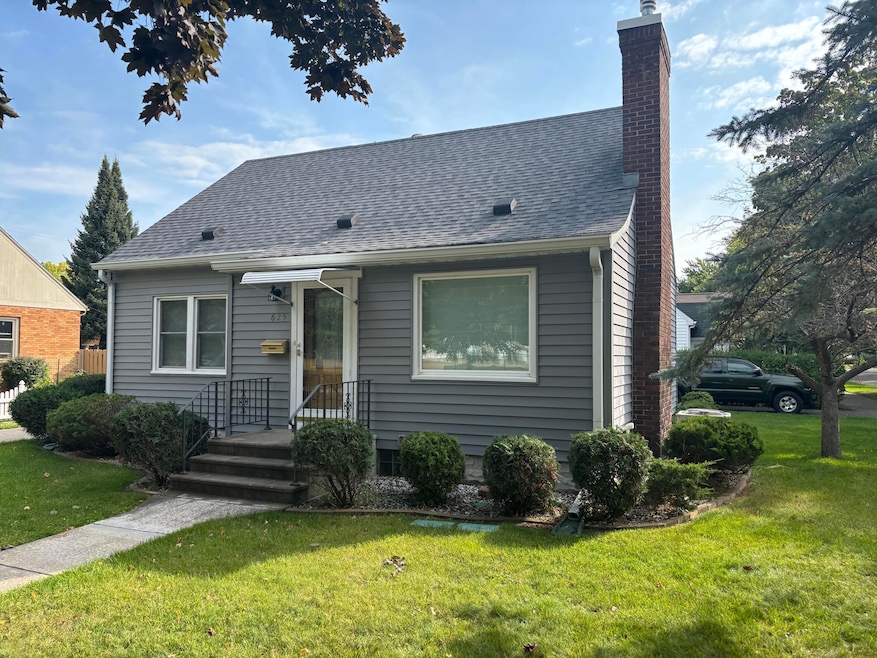625 19th St S La Crosse, WI 54601
Weigent-Hogan NeighborhoodEstimated payment $1,758/month
Highlights
- Cape Cod Architecture
- Main Floor Bedroom
- 1.5 Car Detached Garage
- Property is near public transit
- Corner Lot
- Level Entry For Accessibility
About This Home
The moment you walk in the door, you'll fall in love with this 2-3 bedroom home! The stunning wood floors set the stage, & the fireplace is ready for cozy fall nights. Formal living room & recently renovated kitchen with newer appliances are definite highlights, along with updated bathroom featuring a newer walk-in shower. This classic 1948 Cape Cod is solidly built & ideally located in a central location, right across the street from the Hogan Admin Building. According to the seller, updates include all new plumbing & electrical, new water heater (2021), brand-new furnace & central air system (Oct 2024). Additional amenities include irrigation system, a 1.5-car garage, & a charming 3 season room off the back door. With all the updates all you need to do is pack & move right in
Home Details
Home Type
- Single Family
Est. Annual Taxes
- $4,292
Lot Details
- 5,663 Sq Ft Lot
- Corner Lot
- Sprinkler System
Parking
- 1.5 Car Detached Garage
- Carport
- Driveway
Home Design
- Cape Cod Architecture
- Vinyl Siding
- Clad Trim
Interior Spaces
- 1,486 Sq Ft Home
- Gas Fireplace
- Partially Finished Basement
- Basement Fills Entire Space Under The House
- Range
Bedrooms and Bathrooms
- 2 Bedrooms
- Main Floor Bedroom
- 1 Full Bathroom
Laundry
- Dryer
- Washer
Accessible Home Design
- Grab Bar In Bathroom
- Level Entry For Accessibility
Location
- Property is near public transit
Utilities
- Forced Air Heating and Cooling System
- Heating System Uses Natural Gas
- High Speed Internet
Listing and Financial Details
- Exclusions: Seller' personal property, shelving unit & metal cabinet in garage.
- Assessor Parcel Number 017030230050
Map
Home Values in the Area
Average Home Value in this Area
Tax History
| Year | Tax Paid | Tax Assessment Tax Assessment Total Assessment is a certain percentage of the fair market value that is determined by local assessors to be the total taxable value of land and additions on the property. | Land | Improvement |
|---|---|---|---|---|
| 2023 | $4,221 | $207,900 | $34,700 | $173,200 |
| 2022 | $4,005 | $207,900 | $34,700 | $173,200 |
| 2021 | $4,109 | $160,500 | $34,700 | $125,800 |
| 2020 | $4,039 | $160,500 | $34,700 | $125,800 |
| 2019 | $4,039 | $160,500 | $34,700 | $125,800 |
| 2018 | $3,844 | $134,500 | $28,000 | $106,500 |
| 2017 | $3,839 | $134,500 | $28,000 | $106,500 |
| 2016 | $3,913 | $134,500 | $28,000 | $106,500 |
| 2015 | $3,837 | $134,500 | $28,000 | $106,500 |
| 2014 | $3,688 | $134,500 | $28,000 | $106,500 |
| 2013 | $3,800 | $134,500 | $28,000 | $106,500 |
Property History
| Date | Event | Price | Change | Sq Ft Price |
|---|---|---|---|---|
| 09/16/2025 09/16/25 | For Sale | $265,000 | -- | $178 / Sq Ft |
Purchase History
| Date | Type | Sale Price | Title Company |
|---|---|---|---|
| Interfamily Deed Transfer | -- | None Available | |
| Interfamily Deed Transfer | -- | None Available |
Source: Metro MLS
MLS Number: 1935120
APN: 017-030230-050
- 528 19th St S
- 917 East Ave S
- 2106 Winnebago St
- 1612 Winnebago St
- 2000 State Rd
- 2015 Johnson St
- 1930 Adams St
- 1210 20th St S
- 719 23rd St S
- 2128-2130 State Raod 16 -
- 2128 State Rd
- 2315 Winnebago St
- 229 17th St S
- 1233 16th St S
- 320 24th St S
- 1326 Johnson St
- 2420 Jackson St
- 2010 Main St
- 2105 Denton St
- 823 West Ave S
- 1629 Johnson St
- 1629 Johnson St
- 2121 Cameron Ave Unit 2121
- 2118 Cass St
- 1601 King St
- 2415 Cass St
- 801 West Ave S Unit Lower
- 1479 Redfield St
- 1655 Green Bay St Unit 1655 Green Bay St.
- 207 West Ave S Unit 4
- 415 10th St S Unit 415
- 1422 Vine St
- 1422 Vine St
- 1422 Vine St
- 1422 Vine St
- 1418 Vine St
- 1418 Vine St
- 1418 Vine St
- 1418 Vine St
- 1208 State St







