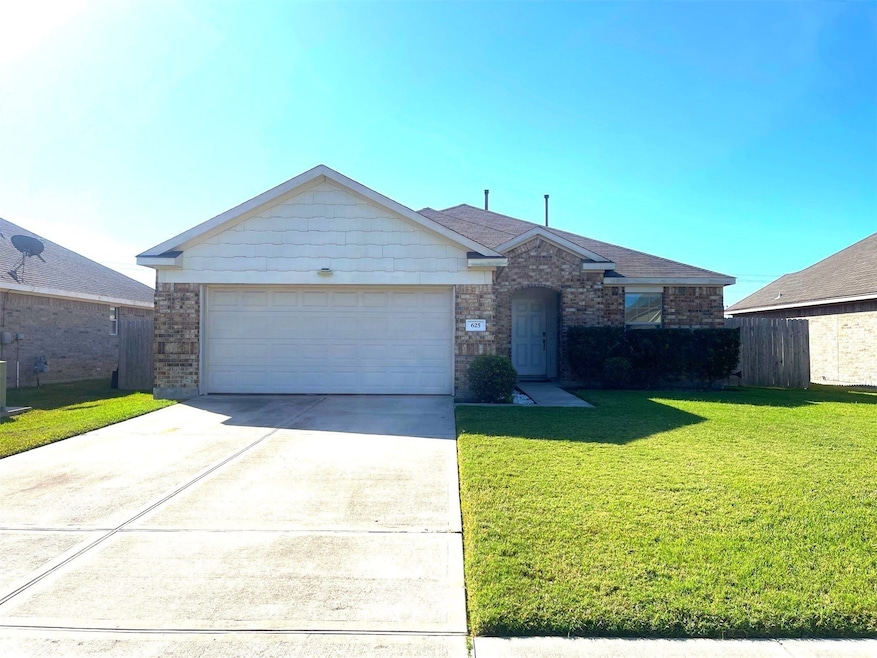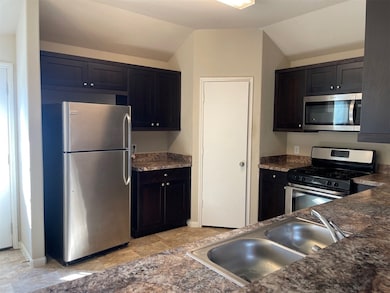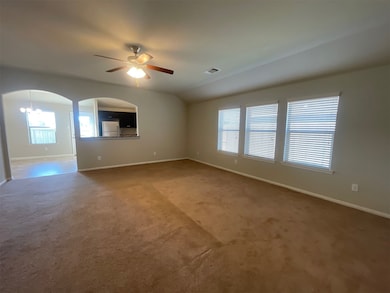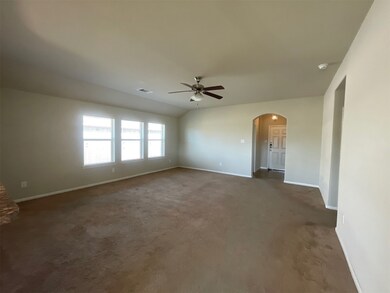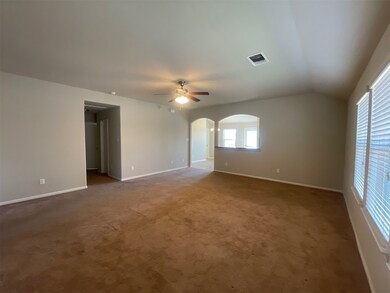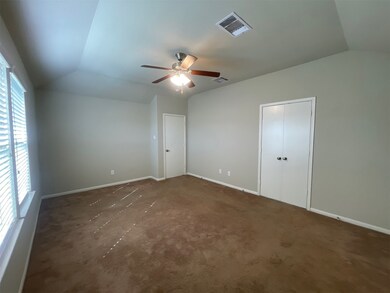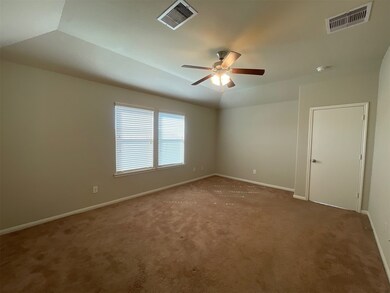625 26th Ave N Texas City, TX 77590
Highlights
- Traditional Architecture
- Granite Countertops
- 2 Car Attached Garage
- High Ceiling
- Family Room Off Kitchen
- Soaking Tub
About This Home
**COMING SOON! CURRENTLY OCCUPIED UNTIL NOVEMBER 30th.** Welcome to this charming 4-bedroom, 2-bathroom home located in Texas City, TX. This lovely house features a spacious pantry in the kitchen, stainless steel appliances, a fenced backyard for privacy, a convenient storage unit, a reliable heating system, and refreshing air conditioning. Additionally, this home offers a 2-car garage for your vehicles or extra storage needs. Don't miss out on the opportunity to make this house your new home sweet home! APPLY TODAY! **Provide 3 months proof of income in the application, copies of Social Security cards & Driver's license.**
Listing Agent
Real Property Management Prefe License #0559262 Listed on: 11/11/2025
Home Details
Home Type
- Single Family
Est. Annual Taxes
- $5,797
Year Built
- Built in 2016
Lot Details
- 7,200 Sq Ft Lot
- Back Yard Fenced
Parking
- 2 Car Attached Garage
Home Design
- Traditional Architecture
Interior Spaces
- 1,782 Sq Ft Home
- 1-Story Property
- High Ceiling
- Ceiling Fan
- Window Treatments
- Family Room Off Kitchen
- Living Room
- Utility Room
- Washer and Electric Dryer Hookup
- Fire and Smoke Detector
Kitchen
- Breakfast Bar
- Gas Oven
- Gas Range
- Microwave
- Dishwasher
- Granite Countertops
- Disposal
Flooring
- Carpet
- Tile
Bedrooms and Bathrooms
- 4 Bedrooms
- 2 Full Bathrooms
- Soaking Tub
- Bathtub with Shower
- Separate Shower
Eco-Friendly Details
- Energy-Efficient Thermostat
Schools
- Roosevelt-Wilson Elementary School
- Blocker Middle School
- Texas City High School
Utilities
- Central Heating and Cooling System
- Heating System Uses Gas
- Programmable Thermostat
- No Utilities
Listing and Financial Details
- Property Available on 12/22/25
- Long Term Lease
Community Details
Overview
- Rpm Preferred Association
- Bayside Landing Ph1/4A Subdivision
Pet Policy
- Call for details about the types of pets allowed
- Pet Deposit Required
Map
Source: Houston Association of REALTORS®
MLS Number: 42310944
APN: 1591-0000-4025-000
- 2705 7th St N
- 420 26th Ave N
- 00 25th Ave
- 02 25th Ave
- 810 San Jacinto Ave
- 629 Pelican Harbour Dr
- 427 22nd Ave N
- 828 23rd Ave N
- 619 Widgeon Cove
- 933 Mainland Dr
- 3102 Sandpiper Dr
- 706 Laughing Gull Ln
- 921 22nd Ave N
- 2439 11th St N
- 1102 Sandhill Crane Dr
- 820 18th Ave N
- 3014 Scarlet Ibis
- Baxtor Plan at Pelican Pointe
- Cali Plan at Pelican Pointe
- Gaven Plan at Pelican Pointe
- 420 26th Ave N
- 515 24th Ave N
- 703 23rd Ave N
- 322 24th Ave N
- 623 18th Ave N
- 2005 2nd St N
- 501 18th Ave N
- 2024 1st St N
- 321 17th Ave N
- 704 15th Ave N Unit A
- 1413 29th Ave N
- 1219 Park Ln
- 1009 15th Ave N
- 2801 15th St N
- 44 16th Ave N
- 1225 10th St N
- 514 10th Ave N
- 221 11th Ave N
- 302 10th Ave N
- 415 10th Ave N
