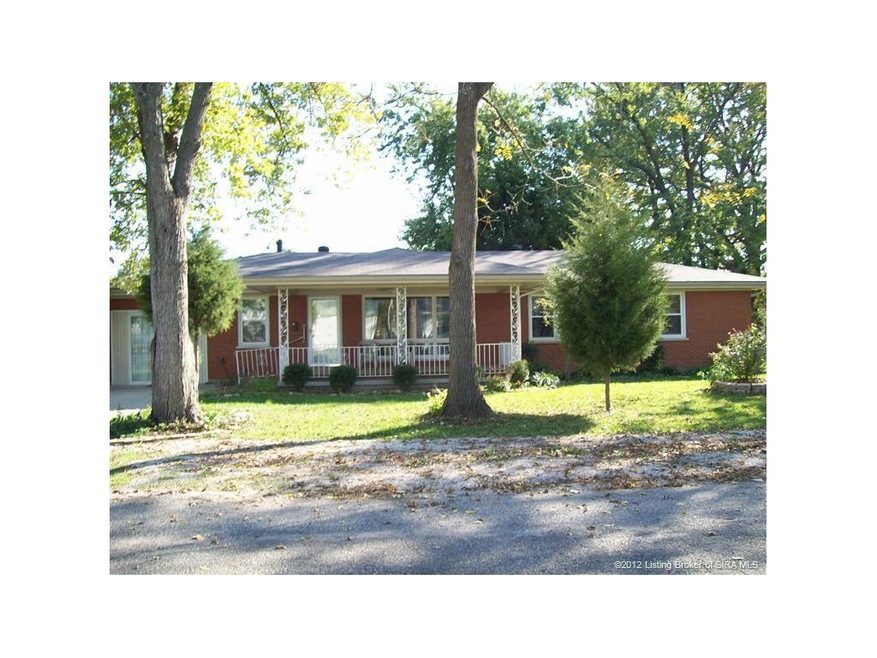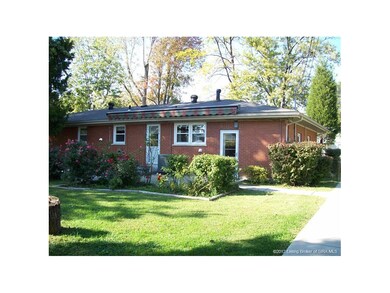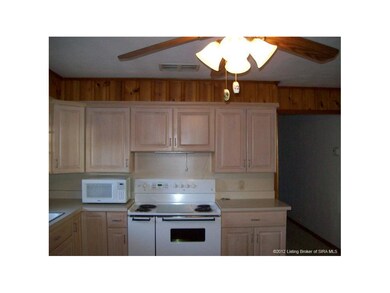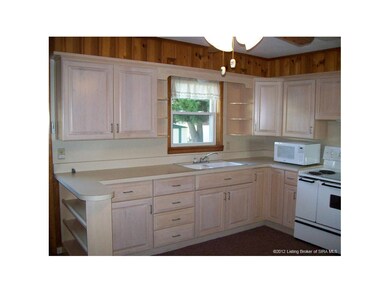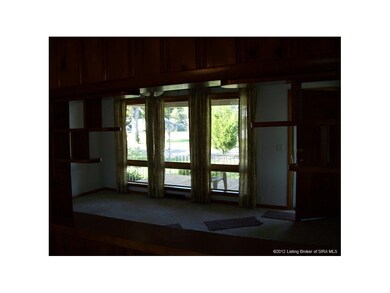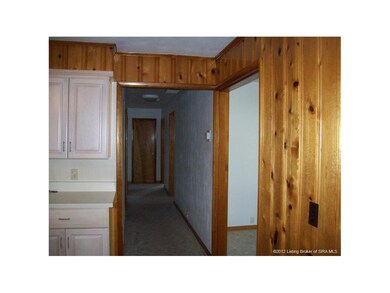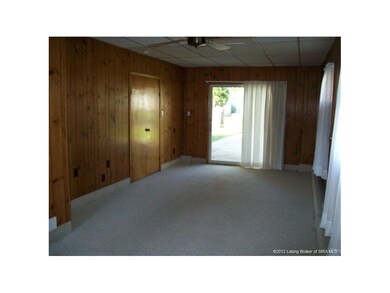
625 Albany St New Albany, IN 47150
Highlights
- Park or Greenbelt View
- First Floor Utility Room
- 2 Car Detached Garage
- Covered Patio or Porch
- Fenced Yard
- Thermal Windows
About This Home
As of September 2015BRICK HOME, large rooms, updated kitchen, newer windows, new furnace in 2004, roof is 2 years old, maintenance free exterior with retractable awning over 16 x 27 patio, oversized two car garage, fenced backyard, handicap accessible. Termite treated. New roof on garage. Number of rooms, measurements & Sq. Ft. are not warranted. If critical buyer should verify.
Last Agent to Sell the Property
RE/MAX FIRST License #RB14047603 Listed on: 10/10/2011

Last Buyer's Agent
Becky Johnson
RE/MAX FIRST License #RB14005285
Home Details
Home Type
- Single Family
Est. Annual Taxes
- $890
Year Built
- Built in 1958
Lot Details
- 0.36 Acre Lot
- Lot Dimensions are 120 x 132
- Fenced Yard
Parking
- 2 Car Detached Garage
- Garage Door Opener
- Driveway
Home Design
- Block Foundation
- Frame Construction
- Wood Trim
Interior Spaces
- 1,820 Sq Ft Home
- 1-Story Property
- Thermal Windows
- Window Screens
- Family Room
- First Floor Utility Room
- Park or Greenbelt Views
- Crawl Space
Kitchen
- Eat-In Kitchen
- Oven or Range
- Microwave
Bedrooms and Bathrooms
- 3 Bedrooms
- 1 Full Bathroom
- Ceramic Tile in Bathrooms
Utilities
- Forced Air Heating and Cooling System
- Electric Water Heater
- Cable TV Available
Additional Features
- Accessibility Features
- Covered Patio or Porch
Listing and Financial Details
- Assessor Parcel Number 220503400545000008
Ownership History
Purchase Details
Home Financials for this Owner
Home Financials are based on the most recent Mortgage that was taken out on this home.Purchase Details
Home Financials for this Owner
Home Financials are based on the most recent Mortgage that was taken out on this home.Similar Homes in New Albany, IN
Home Values in the Area
Average Home Value in this Area
Purchase History
| Date | Type | Sale Price | Title Company |
|---|---|---|---|
| Warranty Deed | -- | -- | |
| Trustee Deed | -- | None Available |
Mortgage History
| Date | Status | Loan Amount | Loan Type |
|---|---|---|---|
| Open | $106,379 | FHA | |
| Closed | $74,900 | New Conventional | |
| Previous Owner | $100,875 | FHA |
Property History
| Date | Event | Price | Change | Sq Ft Price |
|---|---|---|---|---|
| 09/23/2015 09/23/15 | Sold | $114,900 | 0.0% | $63 / Sq Ft |
| 08/03/2015 08/03/15 | Pending | -- | -- | -- |
| 06/11/2015 06/11/15 | For Sale | $114,900 | +11.0% | $63 / Sq Ft |
| 04/27/2012 04/27/12 | Sold | $103,500 | -9.9% | $57 / Sq Ft |
| 02/16/2012 02/16/12 | Pending | -- | -- | -- |
| 10/10/2011 10/10/11 | For Sale | $114,900 | -- | $63 / Sq Ft |
Tax History Compared to Growth
Tax History
| Year | Tax Paid | Tax Assessment Tax Assessment Total Assessment is a certain percentage of the fair market value that is determined by local assessors to be the total taxable value of land and additions on the property. | Land | Improvement |
|---|---|---|---|---|
| 2024 | $1,630 | $163,800 | $27,000 | $136,800 |
| 2023 | $1,630 | $152,600 | $27,000 | $125,600 |
| 2022 | $1,450 | $135,200 | $27,000 | $108,200 |
| 2021 | $1,316 | $122,300 | $27,000 | $95,300 |
| 2020 | $1,317 | $122,300 | $27,000 | $95,300 |
| 2019 | $991 | $104,700 | $27,000 | $77,700 |
| 2018 | $835 | $95,600 | $27,000 | $68,600 |
| 2017 | $882 | $97,100 | $27,000 | $70,100 |
| 2016 | $806 | $96,300 | $27,000 | $69,300 |
| 2014 | -- | $96,300 | $27,000 | $69,300 |
| 2013 | -- | $94,100 | $27,000 | $67,100 |
Agents Affiliated with this Home
-
B
Seller's Agent in 2015
Becky Johnson
RE/MAX
-
Carolyn Tindor

Buyer's Agent in 2015
Carolyn Tindor
Real Estate Unlimited
(502) 641-9806
3 in this area
34 Total Sales
-
Patricia Harrison

Seller's Agent in 2012
Patricia Harrison
RE/MAX
(812) 989-4663
87 in this area
168 Total Sales
Map
Source: Southern Indiana REALTORS® Association
MLS Number: 201106955
APN: 22-05-03-400-545.000-008
- 1508 Beech St
- 929 Valley View Rd
- 6 Valley View Ct
- 226 Sloemer Ave
- 115 Union St
- 154 Cherry St Unit 156
- 301 Country Club Dr
- 306 Country Club Dr
- 2206 Green Valley Rd
- 321 Country Club Dr
- 655 W 7th St
- 416 W 7th St
- 810 Katie Lane (Lot 10)
- 704 Boiling Springs Rd
- 1 Captains Ct
- 613 W Market St
- 2403 Jacobs Dr
- 219 W 9th St
- 1833 Grant Line Rd
- 305 W Main St
