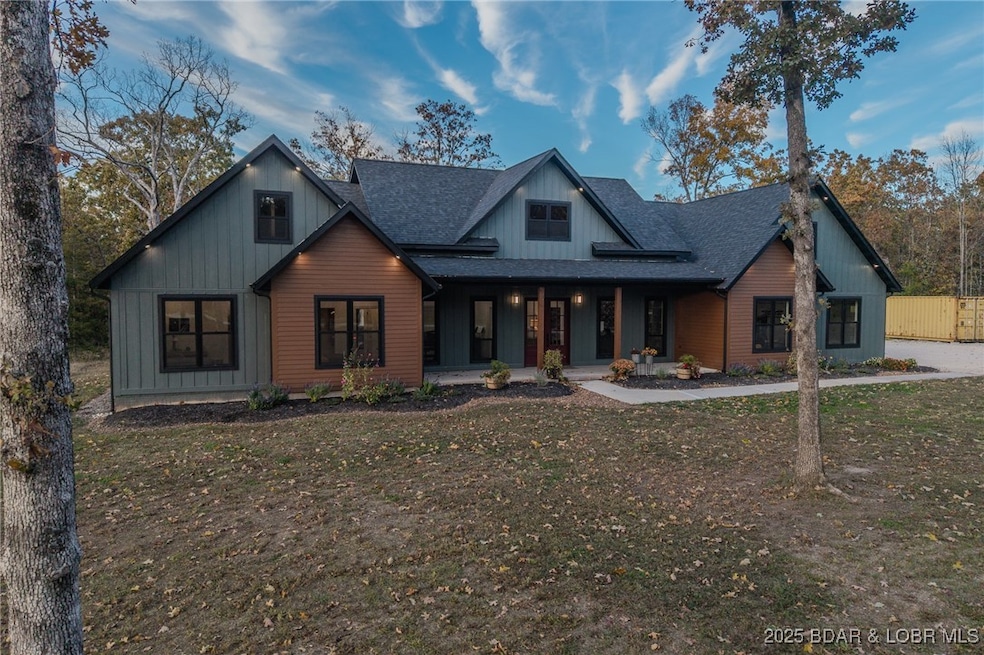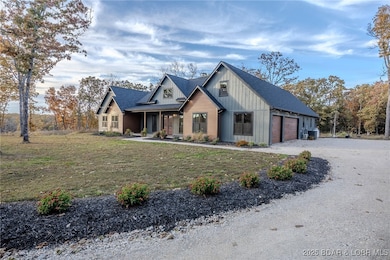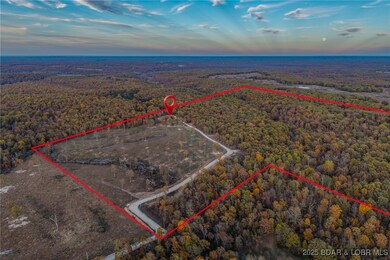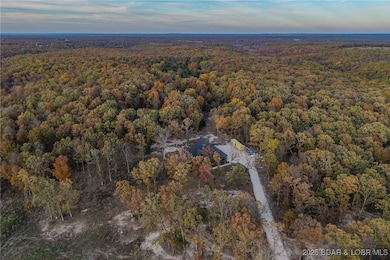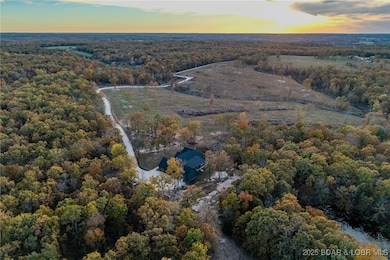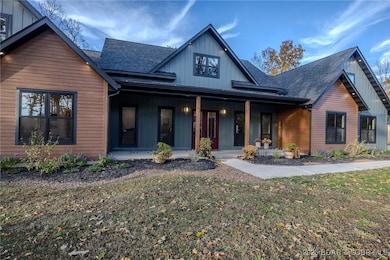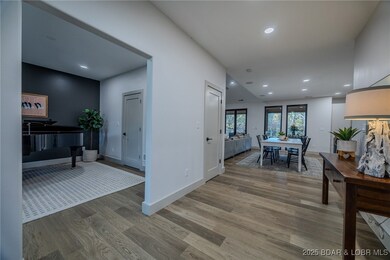625 Atlas Ranch Rd Linn Creek, MO 65052
Estimated payment $6,013/month
Highlights
- Spa
- Contemporary Architecture
- Vaulted Ceiling
- 100 Acre Lot
- Wooded Lot
- Wood Flooring
About This Home
Experience luxury and privacy with this stunning custom-built 2024 home nestled on 100 acres outside city limits—close to town yet perfectly secluded. Spanning 3,799 sq. ft., this 6-bedroom, 4.5-bath residence offers main-level living with high-end finishes throughout. The gourmet kitchen features top-tier appliances, an oversized quartzite island, walk-in pantry, and a Venetian plaster range hood. Two bedrooms are private ensuites, two share a full bath, plus a bonus suite above the 3-car garage with a full bathroom. Entering the foyer you will see a home office and piano room that could double as a spare bedroom. Enjoy smooth drywall finishes, venetian plaster built in electric fireplace, prewired for surround sound, hardwired capable internet, and thoughtful touches like an electric dog door and plumbing for a dog wash station. Relax on the front and rear covered patios—one with a hot tub—or gather around the fire pit under the stars. With LP Smart Siding, whole-home water filtration, and power infrastructure with surveyed lots for future development, this property blends modern sophistication with endless opportunity. No neighbors, no compromises—just your private estate.
Listing Agent
WINTERS SHELTON REAL ESTATE GROUP, LLC
RE/MAX Lake of the Ozarks Brokerage Phone: (573) 302-2300 License #2002007661 Listed on: 11/10/2025
Co-Listing Agent
RE/MAX Lake of the Ozarks Brokerage Phone: (573) 302-2300 License #2023045768
Home Details
Home Type
- Single Family
Est. Annual Taxes
- $2,575
Year Built
- Built in 2024
Lot Details
- 100 Acre Lot
- Open Lot
- Gentle Sloping Lot
- Wooded Lot
Parking
- 3 Car Attached Garage
- Insulated Garage
- Garage Door Opener
- Gravel Driveway
Home Design
- Contemporary Architecture
- Slab Foundation
- Shingle Roof
- Architectural Shingle Roof
Interior Spaces
- 3,799 Sq Ft Home
- 1.5-Story Property
- Furnished or left unfurnished upon request
- Wired For Sound
- Coffered Ceiling
- Tray Ceiling
- Vaulted Ceiling
- Ceiling Fan
- Electric Fireplace
- Storm Windows
- Attic
Kitchen
- Walk-In Pantry
- Built-In Double Oven
- Stove
- Range
- Ice Maker
- Dishwasher
- Built-In or Custom Kitchen Cabinets
- Disposal
Flooring
- Wood
- Laminate
- Tile
Bedrooms and Bathrooms
- 6 Bedrooms
- Walk-In Closet
- Walk-in Shower
Outdoor Features
- Spa
- Covered Patio or Porch
- Shed
Utilities
- Forced Air Heating and Cooling System
- Heat Pump System
- Private Water Source
- Well
- Water Softener is Owned
- Septic Tank
Additional Features
- Low Threshold Shower
- Outside City Limits
Community Details
- Atlas Ranch Subdivision
Listing and Financial Details
- Exclusions: Personal Items, Smoker & Grill on Back Patio, Custom Table in Office, Tools & Gym Equipment in Garage. Furniture, Tractor & Storage Container are all Available for Additional $$$.
- Assessor Parcel Number 11903000000000007000
Map
Home Values in the Area
Average Home Value in this Area
Tax History
| Year | Tax Paid | Tax Assessment Tax Assessment Total Assessment is a certain percentage of the fair market value that is determined by local assessors to be the total taxable value of land and additions on the property. | Land | Improvement |
|---|---|---|---|---|
| 2025 | $21 | $470 | $0 | $0 |
| 2024 | $21 | $480 | $0 | $0 |
| 2023 | $38 | $480 | $0 | $0 |
| 2022 | $0 | $880 | $0 | $0 |
Property History
| Date | Event | Price | List to Sale | Price per Sq Ft |
|---|---|---|---|---|
| 11/10/2025 11/10/25 | For Sale | $1,100,000 | -- | $290 / Sq Ft |
Source: Bagnell Dam Association of REALTORS®
MLS Number: 3581205
APN: 11-9.0-30.0-000.0-000-007.000
- 388 Bumble Bee Dr
- 1494 Franklin Dr
- 31 Sunshine Dr
- 24 Disney Springs Ln
- 0 V Rd Unit 3557664
- TBD Lakota Dr
- 0 State Hwy E
- 197 Lakota Dr
- 5004 State Road Bb
- 968 Shivers Rd
- 974 State Hwy E
- 85 acres E Shivers Rd
- 43 Cool Water Ln
- TBD Flag Hollow Rd
- 1268 Thousand Acres Rd
- 54 Timberlake Ln
- 1424 Thousand Acres Rd
- 000 Swinging Bridges Rd
- 96 Skylark Ln
- 2174 State Road V
