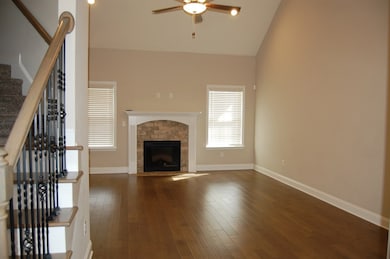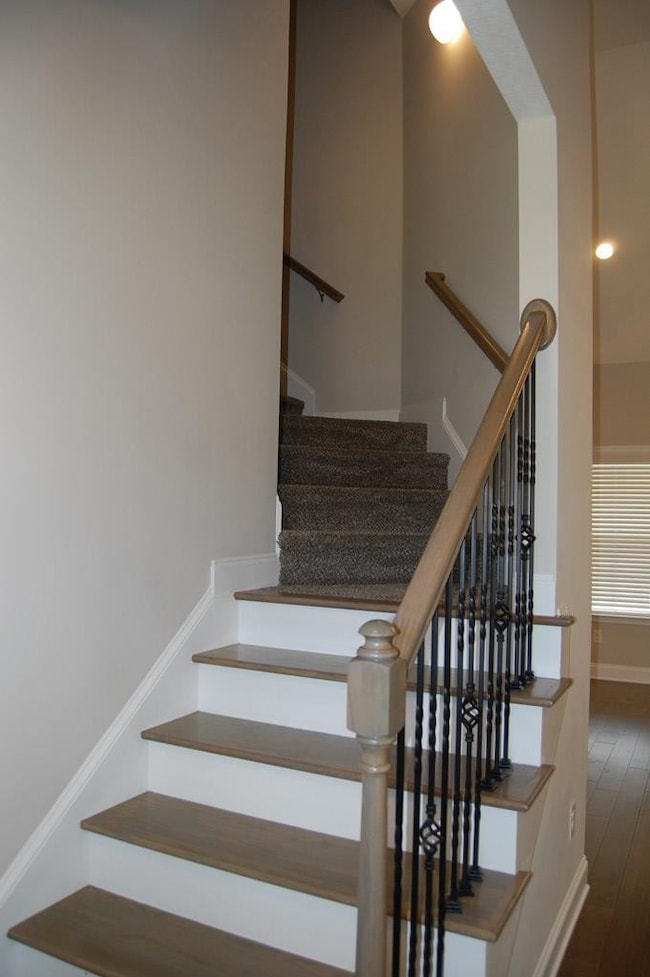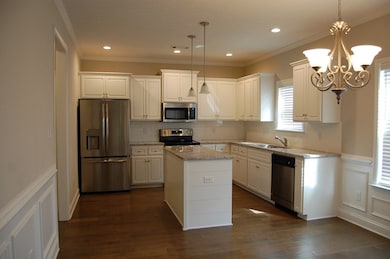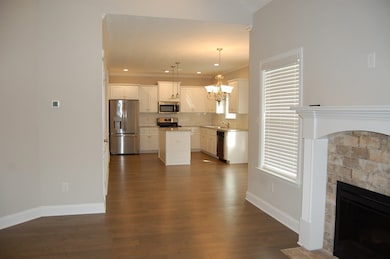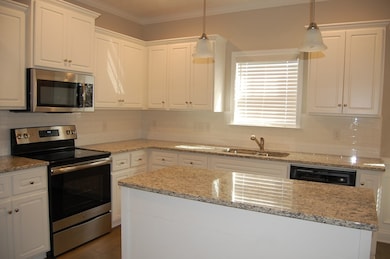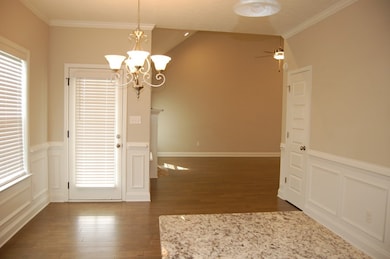3
Beds
2.5
Baths
1,610
Sq Ft
2019
Built
Highlights
- 1 Fireplace
- Eat-In Kitchen
- Patio
- Cul-De-Sac
- Walk-In Closet
- Kitchen Island
About This Home
This is a 3 bed 2.5 baths, kitchen has a large bar and open dining area and family room. Granite counters and tile backsplash. Hardwood in living, dining and kitchen. Two car attached garage. Front and side lawn maintenance, mulch replacement and lawn fertilizer included in rent. Water for the sprinkler system in included in rent. The house is located in the cul-de-sac.
Home Details
Home Type
- Single Family
Est. Annual Taxes
- $800
Year Built
- Built in 2019
Lot Details
- Cul-De-Sac
- Privacy Fence
- Fenced
- Level Lot
Parking
- 2 Car Garage
- Garage Door Opener
- Driveway
Home Design
- Slab Foundation
- Shingle Roof
- Vinyl Siding
Interior Spaces
- 1,610 Sq Ft Home
- 2-Story Property
- 1 Fireplace
- Carpet
- Washer and Electric Dryer Hookup
Kitchen
- Eat-In Kitchen
- Range
- Microwave
- Kitchen Island
- Disposal
Bedrooms and Bathrooms
- 3 Bedrooms
- Walk-In Closet
Additional Features
- Patio
- Forced Air Heating and Cooling System
Listing and Financial Details
- Property Available on 9/15/25
- Tenant pays for all utilities
Community Details
Overview
- Property has a Home Owners Association
- Trolley Run Station Subdivision
Amenities
- Laundry Facilities
Pet Policy
- Call for details about the types of pets allowed
Map
Source: Aiken Association of REALTORS®
MLS Number: 219353
APN: 086-00-34-034
Nearby Homes
- 3282 Greymoor Cir
- 3317 Greymoor Cir
- 3335 Greymoor Cir
- 3137 Greymoor Cir
- 3145 Greymoor Cir
- 3047 Greymoor Cir
- 3175 Greymoor Cir
- 3187 Greymoor Cir
- 733 Lytham Dr
- Elston Plan at The Abbey at Trolley Run Station
- Harper Plan at The Abbey at Trolley Run Station
- 631 Lytham Dr
- Maywood 3 Plan at The Abbey at Trolley Run Station
- 598 Whitby Ct
- Burke Plan at The Abbey at Trolley Run Station
- Aria Plan at The Abbey at Trolley Run Station
- Robie Plan at The Abbey at Trolley Run Station
- Halton Plan at The Abbey at Trolley Run Station
- Cali Plan at The Abbey at Trolley Run Station
- Mansfield Plan at The Abbey at Trolley Run Station
- 801 Grovebury Ct
- 809 Grovebury Ct
- 141 Brow Tine Ct
- 8034 MacBean Loop
- 884 Pullman Loop
- 6120 Beadlow St
- 4319 Hartshorn Cir
- 460 Strutter Trail
- 2138 Bonneville Cir
- 166 Luxborough Ct
- 5020 Southeastern Ln
- 401 Seminole St
- 8076 NW Pamlico Ave
- 1793 Highland Park Dr SW
- 906 Cherokee Ave Unit 2
- 502 Geranium St
- 919 Seminole Ave
- 5171 Cobalt Fls Bend
- 5109 Cobalt Fls Bend
- 5062 Cobalt Fls Bend

