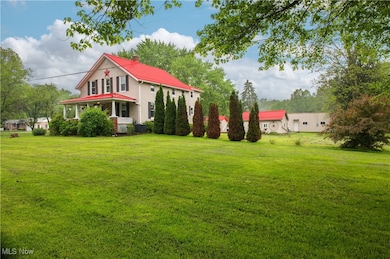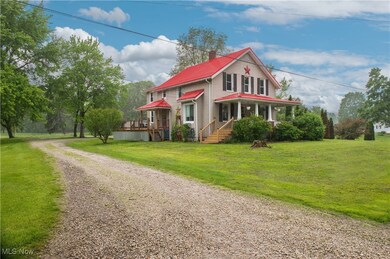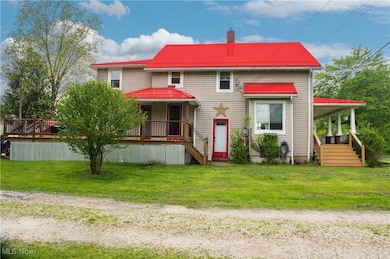
625 Bristol Champion Townline Rd NW Bristolville, OH 44402
Estimated payment $1,918/month
Highlights
- Cape Cod Architecture
- Deck
- Granite Countertops
- Champion Middle School Rated A-
- High Ceiling
- No HOA
About This Home
Discover a unique blend of spacious living and rural charm at this fantastic property located in the heart of the country. Nestled on over 3 acres, this charming 5-bedroom home offers ample space both inside and out, perfect for families, hobbyists, or anyone seeking room to grow. This spectacular home will have you wanting to entertain and stay home. The large family and dining room are perfect for family gatherings. Surrounded by natural light and many large windows, this private oasis is truly one of a kind. For those who like to cook there is ample counter space and a large island in this modern, open and clean kitchen. Working from home is easy as one of those 5 bedrooms could be used as an office. Mechanics, tradespeople, or anyone needing extra storage will be thrilled with the garage, sheds, and a substantial heated dream workshop! For larger get-togethers, family functions, football games and birthdays this home is sure to impress with its large lot and massive deck. Enjoy a morning cup of coffee relaxing in this rare private space or just chill after a long day at work! This home boasts numerous updates for your peace of mind, including a newer metal roof, vinyl siding, and updated windows, contributing to both curb appeal and efficiency. For all you Cleveland sports fans this beauty is only 60 minutes from First Energy Stadium, Rocket Mortgage Field House, and Progressive Field! Schedule your showing today before its gone!
Listing Agent
Russell Real Estate Services Brokerage Email: brian@cutrehomes.com 440-336-5584 License #2013002935 Listed on: 05/23/2025

Home Details
Home Type
- Single Family
Est. Annual Taxes
- $4,215
Year Built
- Built in 1926
Lot Details
- 3.15 Acre Lot
Parking
- 3 Car Garage
Home Design
- Cape Cod Architecture
- Colonial Architecture
- Traditional Architecture
- Split Level Home
- Metal Roof
- Block Exterior
- Vinyl Siding
Interior Spaces
- 1,892 Sq Ft Home
- 2-Story Property
- High Ceiling
- Ceiling Fan
- Storage
Kitchen
- Eat-In Kitchen
- Breakfast Bar
- Range
- Dishwasher
- Kitchen Island
- Granite Countertops
- Disposal
Bedrooms and Bathrooms
- 5 Bedrooms | 1 Main Level Bedroom
- 2 Full Bathrooms
Laundry
- Dryer
- Washer
Unfinished Basement
- Sump Pump
- Laundry in Basement
Outdoor Features
- Deck
- Porch
Utilities
- Forced Air Heating and Cooling System
- Heating System Uses Gas
- Baseboard Heating
- Septic Tank
Community Details
- No Home Owners Association
- Lozner 2 Subdivision
Listing and Financial Details
- Assessor Parcel Number 46-903620
Map
Home Values in the Area
Average Home Value in this Area
Property History
| Date | Event | Price | Change | Sq Ft Price |
|---|---|---|---|---|
| 08/25/2025 08/25/25 | Price Changed | $289,900 | -1.7% | $153 / Sq Ft |
| 07/23/2025 07/23/25 | Price Changed | $294,900 | -1.7% | $156 / Sq Ft |
| 06/26/2025 06/26/25 | Price Changed | $299,900 | -3.2% | $159 / Sq Ft |
| 06/11/2025 06/11/25 | Price Changed | $309,900 | -3.2% | $164 / Sq Ft |
| 05/23/2025 05/23/25 | For Sale | $320,000 | +12.3% | $169 / Sq Ft |
| 05/18/2022 05/18/22 | Sold | $285,000 | +16.3% | $151 / Sq Ft |
| 04/09/2022 04/09/22 | Pending | -- | -- | -- |
| 04/04/2022 04/04/22 | For Sale | $245,000 | -- | $129 / Sq Ft |
Similar Homes in Bristolville, OH
Source: MLS Now
MLS Number: 5125112
- 1645 Nelson Ln
- 386 Bristol Champion Townline Rd NW
- 398 Bristol Champion Townline Rd NW
- 6227 Mahoning Ave NW
- 1056 Bristol Champion Townline Rd NW
- 6388 Brianna Way NW
- 1254 Hyde Shaffer Rd NW
- 978 Housel Craft Rd
- 5925 Downs Rd NW
- 189 Warrenton Dr NW
- 42 Heath Dr NW Unit 42
- 6509 Shaffer Rd NW
- 327 Durst Dr NW
- 722 Airport Rd NW
- 6221 State Route 45
- 1818 State Route 88
- 2693 Mahan Denman Rd NW
- 2494 Mahan Denman Rd NW
- 5555 Chapel Hill Ct S
- 5349 Alva Ave NW
- 271 Folsom St NW Unit 6
- 3100 Valley Dale Dr NW
- 1810 Mahoning Ave NW Unit 3
- 1379 Mahoning Ave
- 395 N Mecca St Unit 1
- 550 Wakefield Dr
- 582 Lakeview Dr Unit 1
- 288 Dickey Ave NW
- 1216 Edgewood St NE
- 12 Edgewood St NE
- 1826 Cranberry Ln NE
- 158 N Colonial Dr
- 167 Charles Ave NE
- 150 Seasons Blvd
- 10 Sandpiper Trail SE
- 4307 Harvard Dr SE
- 525 North Rd
- 611 Ridge Rd
- 479 Ridge Rd
- 4 Arms Blvd






