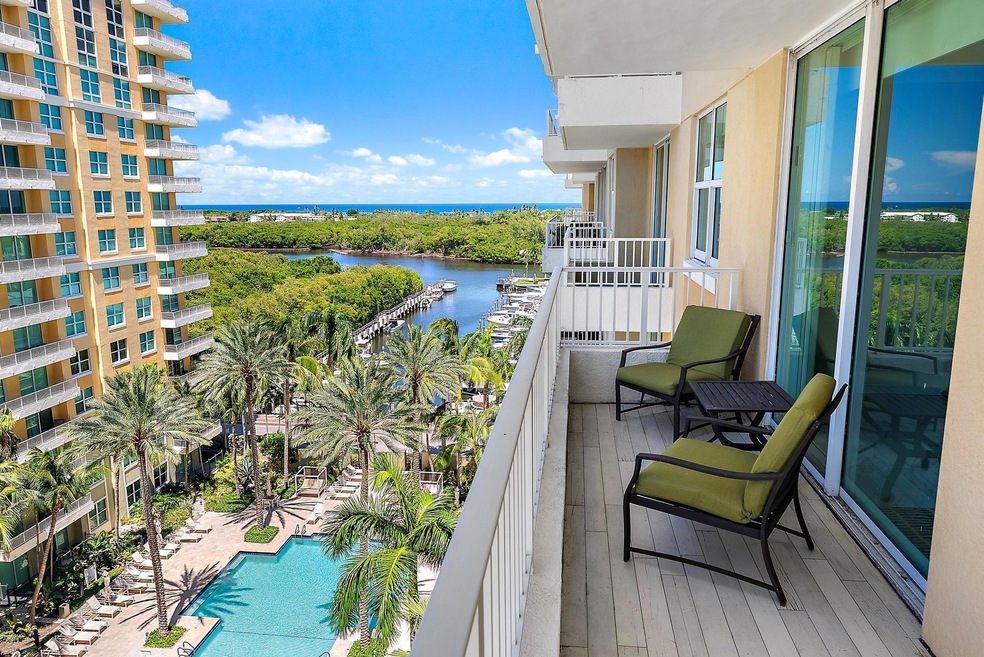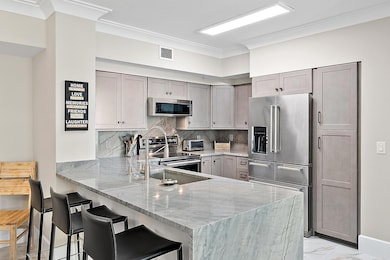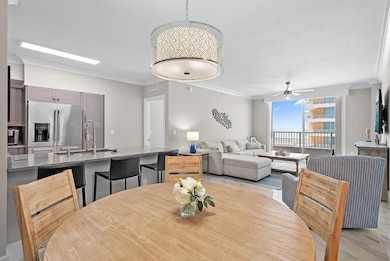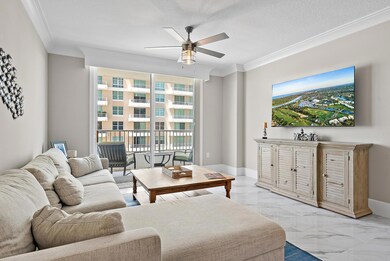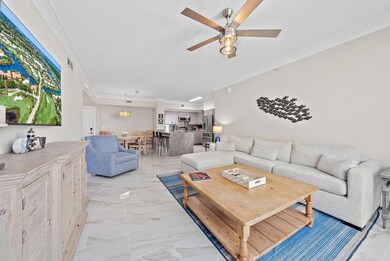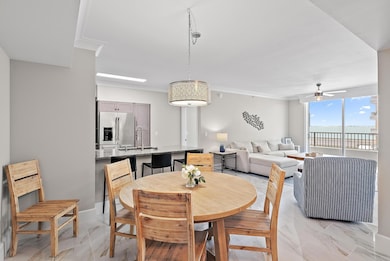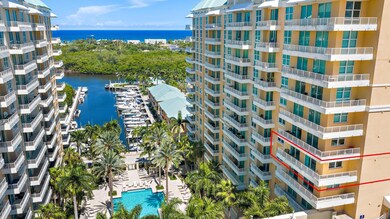Marina Village at Boynton Beach 625 Casa Loma Blvd Unit 909 Floor 9 Boynton Beach, FL 33435
Downtown Boynton NeighborhoodEstimated payment $5,259/month
Highlights
- Doorman
- Boat Ramp
- Home fronts navigable water
- Ocean View
- Property has ocean access
- Fitness Center
About This Home
Experience the best of waterfront living in this beautifully updated corner unit located in the highly desirable Marina Village community. This spacious condo features (2) ensuites, (2) side-by-side covered garage parking spaces, perfect for the executive or seasonal lifestyle. Just steps from the marina & (2) popular seafood & bar waterfront restaurants. Location offers unbeatable convenience & coastal charm. 2024/25 renovations throughout the unit, ceramic 36x16 tiled flooring runs through main living areas, while the bedrms offer LVP flooring, thick baseboards, trim & crown molding add a high-end feel, custom ceiling fans & lighting fixtures, the kitchen is designed for both style & function, w/quartz countertops w/waterfall edge, custom cabinetry & matching SS appliances.
Property Details
Home Type
- Condominium
Est. Annual Taxes
- $7,832
Year Built
- Built in 2006
Lot Details
HOA Fees
- $1,074 Monthly HOA Fees
Parking
- Over 1 Space Per Unit
- Deeded Parking
- Assigned Parking
Property Views
Home Design
- Entry on the 9th floor
Interior Spaces
- 1,129 Sq Ft Home
- Furnished or left unfurnished upon request
- Ceiling Fan
- Tinted Windows
- Single Hung Metal Windows
- Blinds
- Sliding Windows
- Great Room
- Florida or Dining Combination
Kitchen
- Breakfast Bar
- Electric Range
- Microwave
- Dishwasher
- Disposal
Flooring
- Laminate
- Ceramic Tile
Bedrooms and Bathrooms
- 2 Bedrooms
- Split Bedroom Floorplan
- Closet Cabinetry
- Walk-In Closet
- 2 Full Bathrooms
- Separate Shower in Primary Bathroom
Laundry
- Laundry Room
- Washer and Dryer
Home Security
- Security Lights
- Closed Circuit Camera
Outdoor Features
- Property has ocean access
- No Fixed Bridges
- Balcony
- Wrap Around Porch
Schools
- Forest Park Elementary School
- Congress Middle School
- Boynton Beach High School
Utilities
- Central Heating and Cooling System
- Underground Utilities
- Electric Water Heater
- Municipal Trash
- Cable TV Available
Listing and Financial Details
- Assessor Parcel Number 08434527620020909
- Seller Considering Concessions
Community Details
Overview
- Association fees include management, common areas, cable TV, insurance, legal/accounting, maintenance structure, pool(s), recreation facilities, reserve fund, sewer, security, trash, water, internet
- 384 Units
- Marina Village At Boynton Subdivision
- 16-Story Property
Amenities
- Doorman
- Game Room
- Billiard Room
- Business Center
- Elevator
- Bike Room
- Community Wi-Fi
Recreation
- Boat Ramp
- Boating
- Community Spa
- Trails
Pet Policy
- Pets Allowed
Security
- Resident Manager or Management On Site
- Card or Code Access
- Phone Entry
- Impact Glass
- Fire and Smoke Detector
Map
About Marina Village at Boynton Beach
Home Values in the Area
Average Home Value in this Area
Tax History
| Year | Tax Paid | Tax Assessment Tax Assessment Total Assessment is a certain percentage of the fair market value that is determined by local assessors to be the total taxable value of land and additions on the property. | Land | Improvement |
|---|---|---|---|---|
| 2024 | $7,832 | $344,729 | -- | -- |
| 2023 | $7,258 | $313,390 | $0 | $0 |
| 2022 | $6,234 | $284,900 | $0 | $0 |
| 2021 | $5,712 | $259,000 | $0 | $259,000 |
| 2020 | $5,372 | $241,000 | $0 | $241,000 |
| 2019 | $5,469 | $243,000 | $0 | $243,000 |
| 2018 | $5,336 | $243,000 | $0 | $243,000 |
| 2017 | $5,104 | $243,000 | $0 | $0 |
| 2016 | $4,954 | $202,046 | $0 | $0 |
| 2015 | $4,764 | $183,678 | $0 | $0 |
| 2014 | $4,307 | $166,980 | $0 | $0 |
Property History
| Date | Event | Price | List to Sale | Price per Sq Ft | Prior Sale |
|---|---|---|---|---|---|
| 10/09/2025 10/09/25 | Price Changed | $670,000 | -0.7% | $593 / Sq Ft | |
| 08/01/2025 08/01/25 | For Sale | $675,000 | +53.4% | $598 / Sq Ft | |
| 06/14/2024 06/14/24 | Sold | $440,000 | -8.3% | $390 / Sq Ft | View Prior Sale |
| 06/11/2024 06/11/24 | Pending | -- | -- | -- | |
| 03/15/2024 03/15/24 | Price Changed | $480,000 | -8.6% | $425 / Sq Ft | |
| 02/13/2024 02/13/24 | Price Changed | $525,000 | -3.7% | $465 / Sq Ft | |
| 01/06/2024 01/06/24 | Price Changed | $545,000 | -2.7% | $483 / Sq Ft | |
| 08/04/2023 08/04/23 | For Sale | $560,000 | 0.0% | $496 / Sq Ft | |
| 05/03/2018 05/03/18 | Rented | $1,750 | -16.7% | -- | |
| 04/03/2018 04/03/18 | Under Contract | -- | -- | -- | |
| 01/26/2018 01/26/18 | For Rent | $2,100 | +23.5% | -- | |
| 02/10/2016 02/10/16 | Rented | $1,700 | -5.6% | -- | |
| 01/11/2016 01/11/16 | Under Contract | -- | -- | -- | |
| 01/05/2016 01/05/16 | For Rent | $1,800 | -- | -- |
Purchase History
| Date | Type | Sale Price | Title Company |
|---|---|---|---|
| Warranty Deed | $440,000 | None Listed On Document | |
| Interfamily Deed Transfer | -- | Attorney | |
| Special Warranty Deed | $340,000 | Attorney |
Mortgage History
| Date | Status | Loan Amount | Loan Type |
|---|---|---|---|
| Open | $330,000 | New Conventional |
Source: BeachesMLS
MLS Number: R11112061
APN: 08-43-45-27-62-002-0909
- 100 NE 6th St Unit 505
- 625 Casa Loma Blvd Unit 802
- 625 Casa Loma Blvd Unit Ph06
- 625 Casa Loma Blvd Unit 1408
- 625 Casa Loma Blvd Unit 1608
- 625 Casa Loma Blvd Unit 707
- 625 Casa Loma Blvd Unit 306
- 625 Casa Loma Blvd Unit 702
- 643 Casa Loma Blvd
- 720 E Ocean Ave Unit 4070
- 720 E Ocean Ave Unit 2020
- 740 E Ocean Ave Unit 4030
- 740 E Ocean Ave Unit 1090
- 700 E Boynton Beach Blvd Unit 406
- 700 E Boynton Beach Blvd Unit 1204
- 700 E Boynton Beach Blvd Unit 202
- 700 E Boynton Beach Blvd Unit 1102
- 700 E Boynton Beach Blvd Unit 1107
- 700 E Boynton Beach Blvd Unit 407
- 700 E Boynton Beach Blvd Unit Lph 07
- 625 Casa Loma Blvd Unit 304
- 625 Casa Loma Blvd Unit 306
- 625 Casa Loma Blvd Unit Ph06
- 625 Casa Loma Blvd Unit 1608
- 625 Casa Loma Blvd
- 625 Casa Loma Blvd
- 625 Casa Loma Blvd Unit Intracoastal Front
- 625 Casa Loma Blvd
- 625 Casa Loma Blvd
- 625 Casa Loma Blvd
- 625 Casa Loma Blvd
- 625 Casa Loma Blvd
- 625 Casa Loma Blvd
- 100 NE 6th St
- 100 NE 6th St
- 100 NE 6th St
- 700 E Boynton Beach Blvd
- 625 Casa Loma 908 Blvd Unit 908
- 700 E Boynton Beach Blvd Unit 1408
- 700 E Boynton Beach Blvd Unit 511
