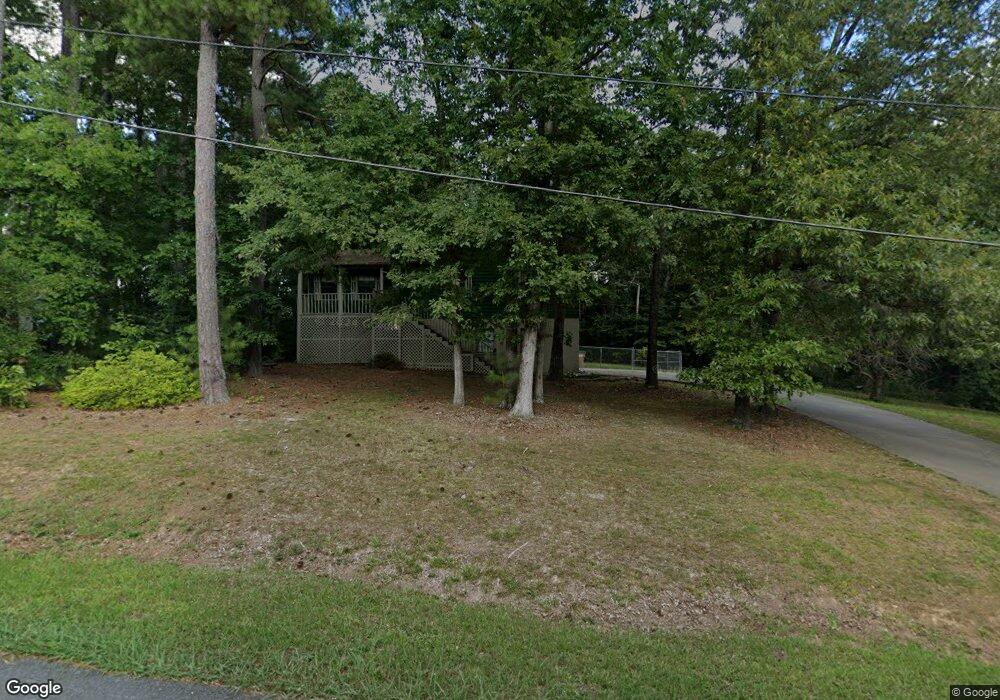
625 Deer Trail NW Dalton, GA 30721
Highlights
- Secluded Lot
- Ranch Style House
- Formal Dining Room
- New Hope Middle School Rated A-
- Covered patio or porch
- 2 Car Attached Garage
About This Home
As of July 2015GREAT HOUSE! READY TO OCCUPY! JUST REMODELED INCLUDING NEW ROOF, FLOOR COVERING, PAINT INTERIOR & EXTERIOR. VERY PRIVATE AND SPACIOUS BACK YARD ENCLOSED WITH CHAIN LINK FENCING. CONVENIENT LOCATION. CALL TODAY!
Last Agent to Sell the Property
Julie Sane
Elite Real Estate Partners License #204618 Listed on: 02/10/2011

Home Details
Home Type
- Single Family
Est. Annual Taxes
- $678
Year Built
- Built in 1992
Lot Details
- 1.05 Acre Lot
- Chain Link Fence
- Secluded Lot
- Level Lot
- Cleared Lot
Parking
- 2 Car Attached Garage
- Basement Garage
- Open Parking
Home Design
- Ranch Style House
- Ridge Vents on the Roof
- Composition Roof
- Wood Siding
Interior Spaces
- 1,200 Sq Ft Home
- Ceiling Fan
- Formal Dining Room
- Unfinished Basement
- Basement Fills Entire Space Under The House
Kitchen
- Electric Oven or Range
- Range Hood
- Dishwasher
Flooring
- Carpet
- Ceramic Tile
Bedrooms and Bathrooms
- 3 Bedrooms
- 2 Bathrooms
- Bathtub with Shower
Outdoor Features
- Covered patio or porch
Schools
- New Hope Elementary School
- N Whitfield Middle School
- Northwest High School
Utilities
- Cooling Available
- Heat Pump System
- Electric Water Heater
- Septic Tank
- Cable TV Available
Community Details
- Ramblewood Subdivision
Listing and Financial Details
- Assessor Parcel Number 1202902011
- $4,800 Seller Concession
Ownership History
Purchase Details
Home Financials for this Owner
Home Financials are based on the most recent Mortgage that was taken out on this home.Purchase Details
Home Financials for this Owner
Home Financials are based on the most recent Mortgage that was taken out on this home.Purchase Details
Home Financials for this Owner
Home Financials are based on the most recent Mortgage that was taken out on this home.Similar Homes in Dalton, GA
Home Values in the Area
Average Home Value in this Area
Purchase History
| Date | Type | Sale Price | Title Company |
|---|---|---|---|
| Warranty Deed | $115,000 | -- | |
| Warranty Deed | $99,900 | -- | |
| Warranty Deed | $85,000 | -- |
Mortgage History
| Date | Status | Loan Amount | Loan Type |
|---|---|---|---|
| Open | $70,000 | Credit Line Revolving | |
| Open | $121,896 | FHA | |
| Closed | $112,917 | FHA | |
| Previous Owner | $98,090 | FHA | |
| Previous Owner | $85,000 | New Conventional |
Property History
| Date | Event | Price | Change | Sq Ft Price |
|---|---|---|---|---|
| 07/23/2015 07/23/15 | Sold | $115,000 | -5.7% | $81 / Sq Ft |
| 04/09/2015 04/09/15 | Pending | -- | -- | -- |
| 04/01/2015 04/01/15 | For Sale | $121,900 | +43.4% | $86 / Sq Ft |
| 04/30/2012 04/30/12 | Sold | $85,000 | -19.7% | $71 / Sq Ft |
| 03/22/2012 03/22/12 | Pending | -- | -- | -- |
| 02/14/2011 02/14/11 | For Sale | $105,900 | -- | $88 / Sq Ft |
Tax History Compared to Growth
Tax History
| Year | Tax Paid | Tax Assessment Tax Assessment Total Assessment is a certain percentage of the fair market value that is determined by local assessors to be the total taxable value of land and additions on the property. | Land | Improvement |
|---|---|---|---|---|
| 2024 | $1,734 | $75,458 | $8,400 | $67,058 |
| 2023 | $1,734 | $57,765 | $8,400 | $49,365 |
| 2022 | $1,356 | $45,970 | $8,400 | $37,570 |
| 2021 | $1,356 | $45,970 | $8,400 | $37,570 |
| 2020 | $1,402 | $45,970 | $8,400 | $37,570 |
| 2019 | $1,425 | $45,970 | $8,400 | $37,570 |
| 2018 | $1,448 | $45,970 | $8,400 | $37,570 |
| 2017 | $1,449 | $45,970 | $8,400 | $37,570 |
| 2016 | $1,250 | $41,218 | $5,250 | $35,968 |
| 2014 | $650 | $31,523 | $5,250 | $26,273 |
| 2013 | -- | $31,522 | $5,250 | $26,272 |
Agents Affiliated with this Home
-
M
Seller's Agent in 2015
Michael Langley
Morgan & Associates Realty, LLC
(706) 217-8084
45 Total Sales
-
M
Buyer's Agent in 2015
Michael Satterfield
RE/MAX
66 Total Sales
-
J
Seller's Agent in 2012
Julie Sane
Elite Real Estate Partners
-
D
Buyer's Agent in 2012
Debbie Gazaway
Coldwell Banker Kinard Realty - Dalton
(706) 260-5765
18 Total Sales
Map
Source: Carpet Capital Association of REALTORS®
MLS Number: 96835
APN: 12-029-02-011
- 615 Cherokee Trail NW
- 2011 Lelia Dr NW
- 1425 Wiggs Dr
- 1626 Lagenia Ct
- 327 Williams Rd NW
- 0 Sutton Dr Unit 1381451
- 1062 Laura Dr
- 1015 S Ridge Dr
- 299 Charlotte Dr NW
- 491 Scarlet Dr
- 1040 S Ridge Dr
- 433 Stinson Dr NW
- 0 Waring Rd NW
- 433 A Stinson Dr
- 2215 Kerr Rd NW
- 214 Bergman Way
- 3201 Maple Grove Dr NW
- 3216 Cleveland Hwy
- 218 Tanglewood Dr NE
- 0 Battle Way
