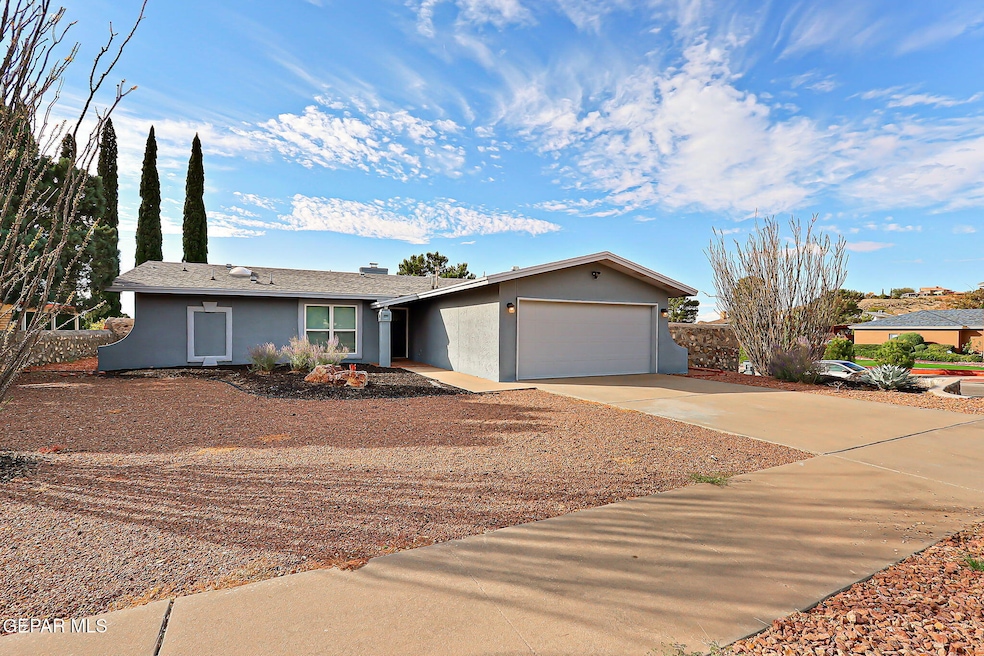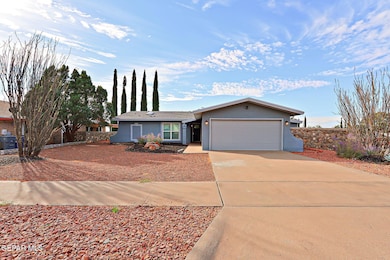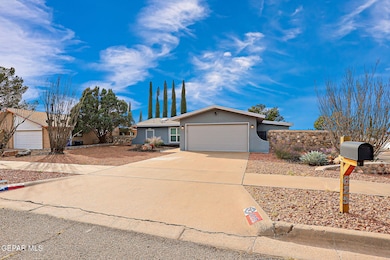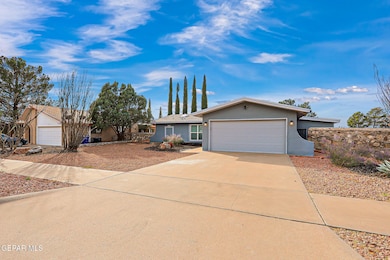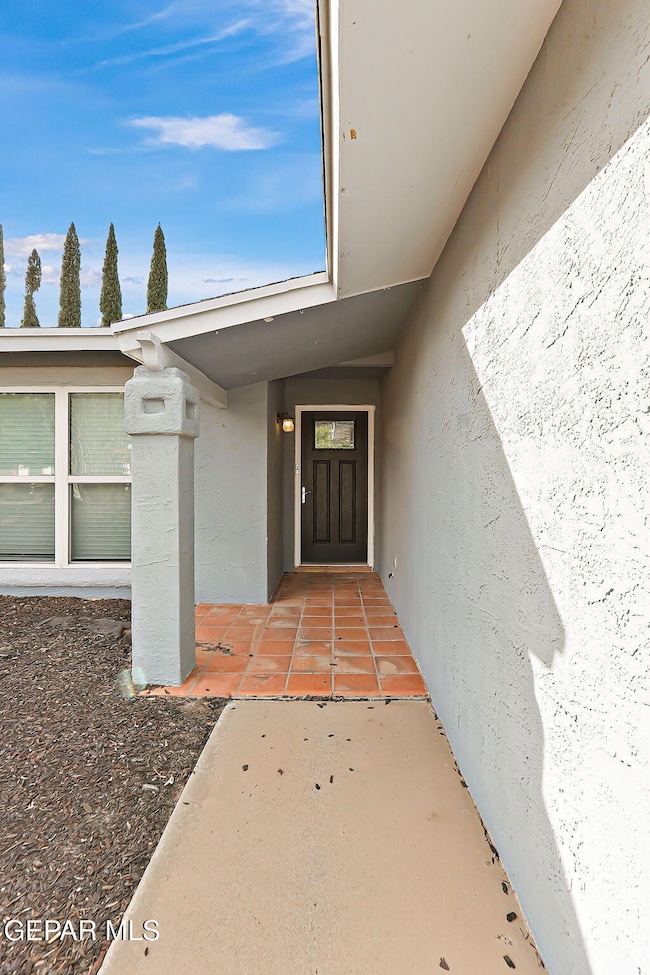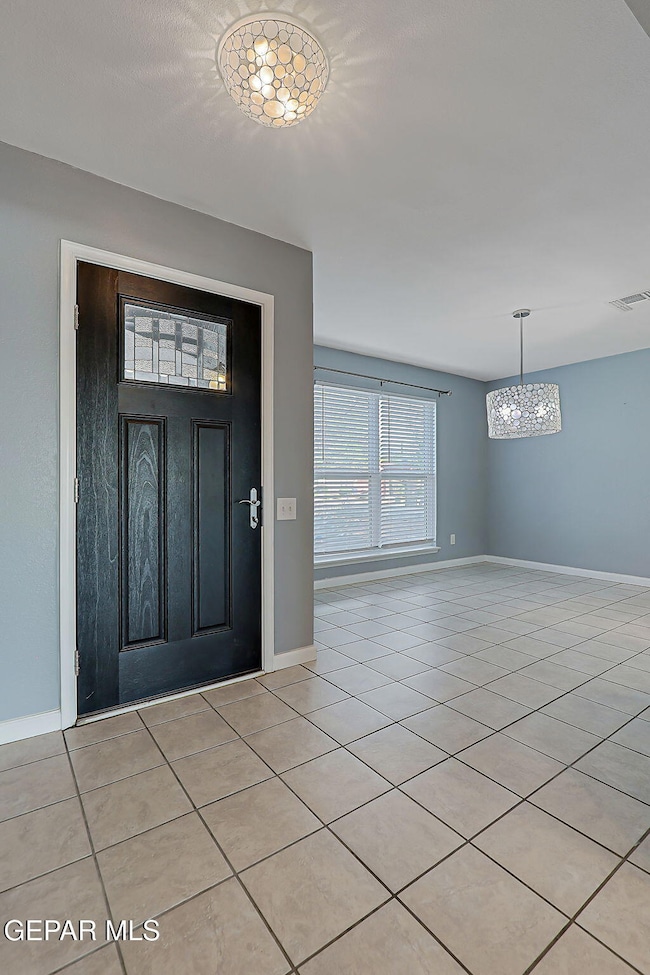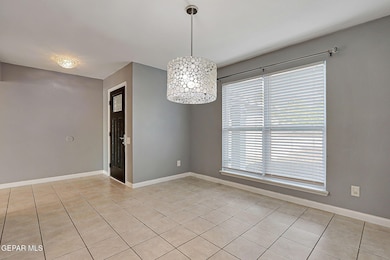625 El Gusto Dr El Paso, TX 79912
Chaparral Park North NeighborhoodEstimated payment $2,179/month
Highlights
- In Ground Pool
- Corner Lot
- Lawn
- Polk Elementary School Rated A-
- Granite Countertops
- No HOA
About This Home
Beautifully updated and move-in ready, this single-story Westside corner-lot home is truly a needle in the haystack. With a lush, elevated backyard and a sparkling pool featuring a raised deck. The private master suite opens directly to the pool and includes a large walk-in shower, soaking tub, extended double vanity, and a spacious walk-in closet. Inside, modern colors and a neutral palette pair with updated lighting and plumbing. The kitchen features granite countertops, stainless steel appliances, and refreshed cabinetry with satin nickel hardware, flowing into a cozy den with a gas fireplace and breakfast nook. A flexible formal dining room at the front can double as a formal living space. Two secondary bedrooms share an updated hall bath, and an extra storage room off the garage adds secure bonus space. With three bedrooms, two baths, and rare features inside and out, this standout property delivers comfort, style, and highly desirable Westside location.
Home Details
Home Type
- Single Family
Est. Annual Taxes
- $7,135
Year Built
- Built in 1982
Lot Details
- 9,274 Sq Ft Lot
- Xeriscape Landscape
- Corner Lot
- Sprinklers on Timer
- Lawn
- Back Yard Fenced
- Property is zoned A1
Home Design
- Frame Construction
- Pitched Roof
- Shingle Roof
- Stucco Exterior
Interior Spaces
- 1,680 Sq Ft Home
- 1-Story Property
- Ceiling Fan
- Recessed Lighting
- Gas Fireplace
- Double Pane Windows
- Blinds
- Washer and Gas Dryer Hookup
Kitchen
- Breakfast Area or Nook
- Free-Standing Gas Oven
- Dishwasher
- Granite Countertops
- Ceramic Countertops
- Flat Panel Kitchen Cabinets
- Disposal
Flooring
- Carpet
- Tile
Bedrooms and Bathrooms
- 3 Bedrooms
- Walk-In Closet
- 2 Full Bathrooms
- Granite Bathroom Countertops
- Soaking Tub
Parking
- Attached Garage
- Parking Storage or Cabinetry
Pool
- In Ground Pool
- Gunite Pool
- Outdoor Pool
Outdoor Features
- Covered Patio or Porch
- Shed
Schools
- Polk Elementary School
- Hornedo Middle School
- Franklin High School
Utilities
- Refrigerated Cooling System
- Central Heating and Cooling System
- Heating System Uses Natural Gas
- Gas Water Heater
Community Details
- No Home Owners Association
- Chaparral Park Subdivision
Listing and Financial Details
- Assessor Parcel Number C34099906809100
Map
Home Values in the Area
Average Home Value in this Area
Tax History
| Year | Tax Paid | Tax Assessment Tax Assessment Total Assessment is a certain percentage of the fair market value that is determined by local assessors to be the total taxable value of land and additions on the property. | Land | Improvement |
|---|---|---|---|---|
| 2025 | $6,781 | $269,883 | $66,587 | $203,296 |
| 2024 | $6,781 | $261,239 | $57,943 | $203,296 |
| 2023 | $6,387 | $230,886 | $37,143 | $193,743 |
| 2022 | $6,779 | $229,009 | $37,143 | $191,866 |
| 2021 | $5,498 | $176,102 | $37,143 | $138,959 |
| 2020 | $5,179 | $168,513 | $29,219 | $139,294 |
| 2018 | $4,841 | $163,580 | $29,219 | $134,361 |
| 2017 | $4,412 | $156,651 | $29,219 | $127,432 |
| 2016 | $4,412 | $156,651 | $29,219 | $127,432 |
| 2015 | $4,022 | $156,651 | $29,219 | $127,432 |
| 2014 | $4,022 | $155,847 | $29,219 | $126,628 |
Property History
| Date | Event | Price | List to Sale | Price per Sq Ft | Prior Sale |
|---|---|---|---|---|---|
| 11/23/2025 11/23/25 | For Sale | $300,000 | +71.4% | $179 / Sq Ft | |
| 10/18/2018 10/18/18 | Sold | -- | -- | -- | View Prior Sale |
| 09/16/2018 09/16/18 | Pending | -- | -- | -- | |
| 09/08/2018 09/08/18 | For Sale | $175,000 | -- | $111 / Sq Ft |
Purchase History
| Date | Type | Sale Price | Title Company |
|---|---|---|---|
| Warranty Deed | -- | None Listed On Document | |
| Vendors Lien | -- | None Available | |
| Vendors Lien | -- | Sierra Title | |
| Warranty Deed | -- | -- |
Mortgage History
| Date | Status | Loan Amount | Loan Type |
|---|---|---|---|
| Previous Owner | $140,000 | Purchase Money Mortgage | |
| Previous Owner | $76,700 | No Value Available |
Source: Greater El Paso Association of REALTORS®
MLS Number: 934110
APN: C340-999-0680-9100
- 6412 Via de Albur Ct
- 605 Cresta Alta Dr
- 6315 Escondido Dr Unit J
- 6433 La Posta Dr
- 6225 Camino Alegre Dr
- 6224 Los Altos Dr
- 1349 Belvidere St
- 6413 Pino Real Dr
- 6704 La Cadena Dr
- 6368 La Posta Dr
- 6517 La Posta Dr
- 6984 Granero Dr
- 6350 Escondido Dr Unit A-24
- 6350 Escondido Dr Unit D-31
- 6250 Escondido Dr
- 6320 La Posta Dr
- 6246 Escondido Dr
- 6518 Jim de Groat Dr
- 6700 Escondido Dr Unit E10
- 6700 Escondido Dr Unit C3
- 6417 Los Robles Dr
- 6716 Red Canyon Sage Ln
- 6344 Via Aventura Dr
- 6315 Escondido Dr Unit J
- 7049 Westwind Dr
- 6836 Orizaba Ave
- 801 Claravista Ln
- 6350 Escondido Dr Unit D-31
- 6451 Loma de Cristo Dr
- 6700 Escondido Dr Unit 1
- 6700 Escondido Dr Unit F4
- 6700 Escondido Dr
- 6700 Escondido Dr Unit G9
- 6201 Escondido Dr Unit 1-B
- 6115 Escondido Dr
- 903 Agua Caliente Dr
- 829 Dulce Tierra Dr
- 6561 Isla Del Rey Dr
- 724 Espada Dr Unit B
- 6900 Pamlico Dr
