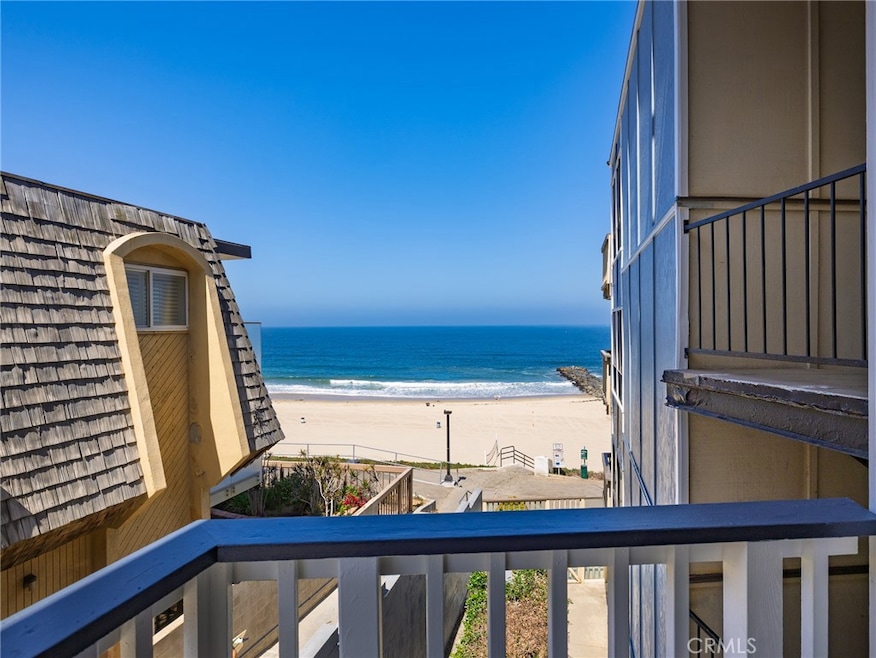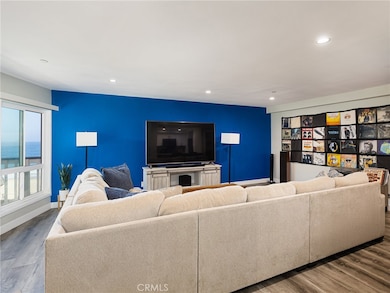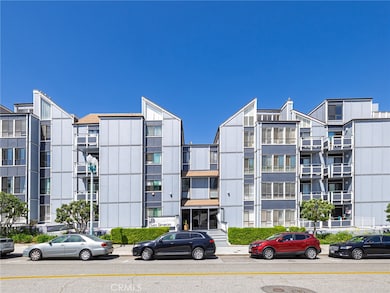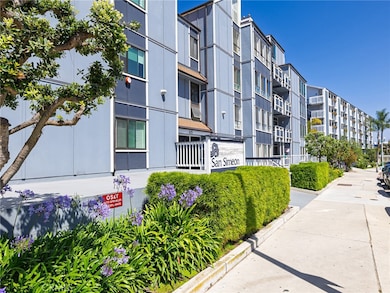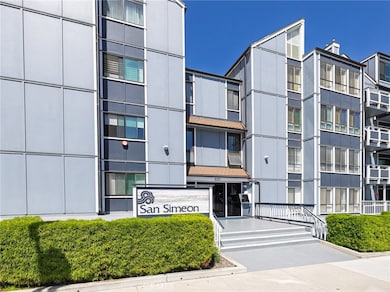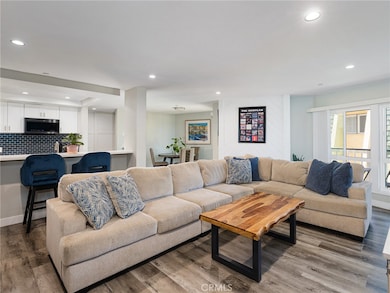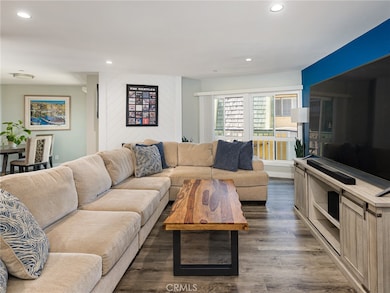San Simeon 625 Esplanade Unit 29 Floor 1 Redondo Beach, CA 90277
Estimated payment $8,412/month
Highlights
- Ocean Front
- Primary Bedroom Suite
- Updated Kitchen
- Alta Vista Elementary School Rated A+
- Gated Parking
- 0.89 Acre Lot
About This Home
Oceanfront Living at 625 Esplanade #29, Redondo Beach! Experience the ultimate in coastal living with this completely remodeled beachfront condo, located on the highly desirable Esplanade! Enjoy breathtaking ocean views from your private balcony, where you can check the surf at two of Redondo Beach’s best breaks—right from home. Inside, the unit features hardwood floors, a bright, open layout, a fully updated kitchen and bath, and in-unit laundry for added convenience. You’ll also have two dedicated side-by-side parking spaces, making beachside living effortless. The well-maintained complex offers three ocean view observation decks, perfect for relaxing, entertaining, or catching the sunset over the Pacific. All of this is just steps from the beach and within walking distance to Redondo’s top restaurants, shops, and nightlife. The HOA covers water, trash, internet, grounds maintenance, and earthquake insurance, giving you peace of mind and exceptional value. Live every day like you're on vacation—welcome to life at 625 Esplanade.
Listing Agent
Coldwell Banker Residential Br Brokerage Phone: 310 503-2519 License #01905380 Listed on: 06/17/2025

Property Details
Home Type
- Condominium
Est. Annual Taxes
- $13,120
Year Built
- Built in 1974
Lot Details
- Ocean Front
- 1 Common Wall
HOA Fees
- $730 Monthly HOA Fees
Parking
- 2 Car Attached Garage
- Parking Available
- Side by Side Parking
- Gated Parking
Home Design
- Entry on the 1st floor
Interior Spaces
- 1,394 Sq Ft Home
- 1-Story Property
- Open Floorplan
- Recessed Lighting
- Family Room Off Kitchen
- Living Room with Fireplace
- Living Room with Attached Deck
- Living Room Balcony
- Dining Room
- Wood Flooring
- Laundry Room
Kitchen
- Updated Kitchen
- Open to Family Room
- Breakfast Bar
- Electric Oven
- Electric Cooktop
- Range Hood
- Microwave
- Dishwasher
- Kitchen Island
- Granite Countertops
- Disposal
Bedrooms and Bathrooms
- 2 Main Level Bedrooms
- Primary Bedroom Suite
- 2 Full Bathrooms
Outdoor Features
- Property has ocean access
- Exterior Lighting
Additional Features
- Suburban Location
- Central Heating
Listing and Financial Details
- Earthquake Insurance Required
- Tax Lot 1
- Tax Tract Number 31017
- Assessor Parcel Number 7508002047
- $373 per year additional tax assessments
Community Details
Overview
- 71 Units
- San Simeon Association
- Maintained Community
Recreation
- Bike Trail
Security
- Security Service
- Resident Manager or Management On Site
- Controlled Access
Map
About San Simeon
Home Values in the Area
Average Home Value in this Area
Tax History
| Year | Tax Paid | Tax Assessment Tax Assessment Total Assessment is a certain percentage of the fair market value that is determined by local assessors to be the total taxable value of land and additions on the property. | Land | Improvement |
|---|---|---|---|---|
| 2025 | $13,120 | $1,133,757 | $761,065 | $372,692 |
| 2024 | $12,560 | $1,111,528 | $746,143 | $365,385 |
| 2023 | $12,328 | $1,089,734 | $731,513 | $358,221 |
| 2022 | $12,163 | $1,068,368 | $717,170 | $351,198 |
| 2021 | $11,913 | $1,047,420 | $703,108 | $344,312 |
| 2020 | $11,178 | $969,000 | $612,000 | $357,000 |
| 2019 | $3,896 | $314,498 | $122,211 | $192,287 |
| 2018 | $3,809 | $308,332 | $119,815 | $188,517 |
| 2016 | $3,684 | $296,361 | $115,163 | $181,198 |
| 2015 | $3,619 | $291,911 | $113,434 | $178,477 |
| 2014 | $3,580 | $286,193 | $111,212 | $174,981 |
Property History
| Date | Event | Price | List to Sale | Price per Sq Ft |
|---|---|---|---|---|
| 09/30/2025 09/30/25 | Price Changed | $1,250,000 | -2.0% | $897 / Sq Ft |
| 08/22/2025 08/22/25 | For Sale | $1,275,000 | 0.0% | $915 / Sq Ft |
| 08/08/2025 08/08/25 | Off Market | $1,275,000 | -- | -- |
| 07/15/2025 07/15/25 | Price Changed | $1,275,000 | -1.9% | $915 / Sq Ft |
| 06/17/2025 06/17/25 | For Sale | $1,300,000 | -- | $933 / Sq Ft |
Purchase History
| Date | Type | Sale Price | Title Company |
|---|---|---|---|
| Interfamily Deed Transfer | -- | Chicago Title Company | |
| Interfamily Deed Transfer | -- | Chicago Title Company | |
| Grant Deed | -- | Chicago Title Company | |
| Warranty Deed | -- | None Available | |
| Interfamily Deed Transfer | -- | None Available | |
| Interfamily Deed Transfer | -- | None Available |
Mortgage History
| Date | Status | Loan Amount | Loan Type |
|---|---|---|---|
| Closed | $600,000 | Commercial | |
| Closed | $465,000 | Commercial |
Source: California Regional Multiple Listing Service (CRMLS)
MLS Number: SB25134970
APN: 7508-002-047
- 625 Esplanade Unit 4
- 625 Esplanade Unit 63
- 615 Esplanade Unit 508
- 620 S Catalina Ave Unit C
- 575 Esplanade Unit 102
- 512 Esplanade Unit 303
- 555 Esplanade Unit 520
- 555 Esplanade Unit 620
- 555 Esplanade Unit 320
- 716 S Broadway Unit A
- 531 Esplanade Unit 903
- 531 Esplanade Unit 713
- 724 S Broadway Unit B
- 626 Elvira Ave
- 641 S Gertruda Ave
- 1007 S Catalina Ave Unit 109
- 1007 S Catalina Ave Unit 106
- 520 Avenue B Unit 7
- 200 S Catalina Ave Unit 102
- 240 S Broadway Unit 2
- 625 Esplanade Unit 13
- 600 Esplanade
- 615 S Catalina Ave Unit FL2-ID439
- 615 S Catalina Ave Unit FL3-ID399
- 615 S Catalina Ave Unit FL2-ID396
- 615 S Catalina Ave Unit FL3-ID397
- 721 Esplanade Unit 602
- 721 Esplanade Unit 301
- 726 Esplanade
- 727 Esplanade Unit 304
- 526 S Catalina Ave Unit C
- 555 Esplanade Unit 517
- 531 Esplanade Unit 714
- 810 Esplanade Unit C
- 426 S Broadway
- 1007 S Catalina Ave Unit 109
- 501 Avenue B Unit B
- 614 Ruby St
- 230 S Catalina Ave
- 1110 S Catalina Ave
