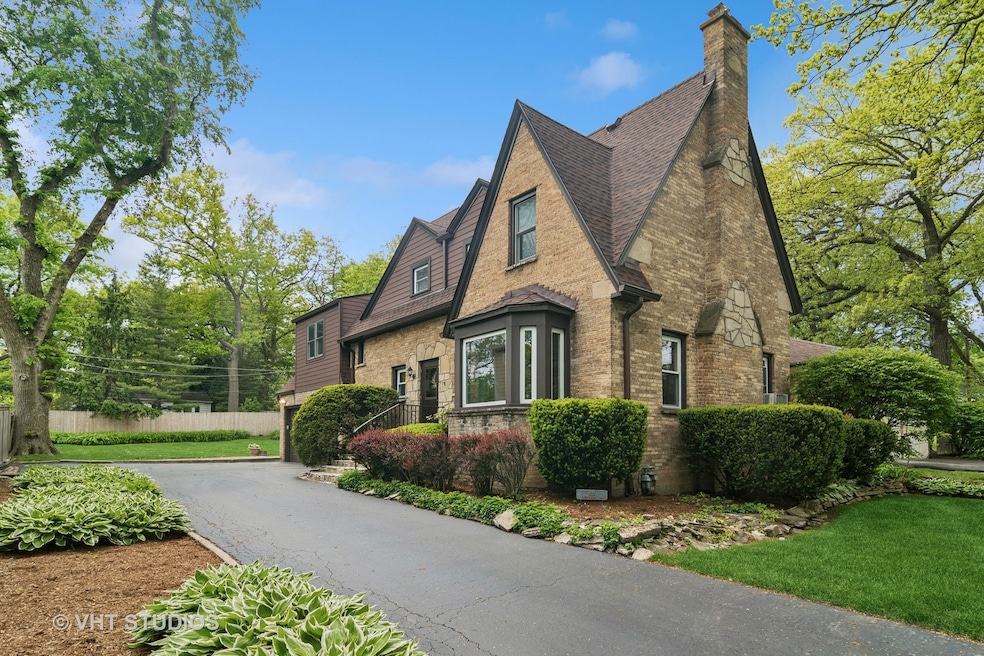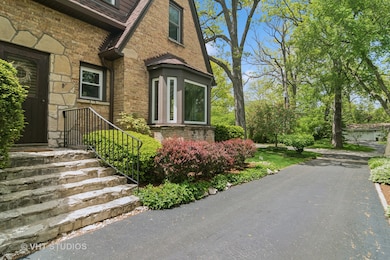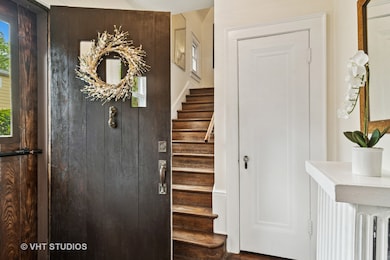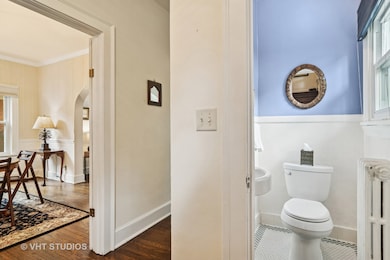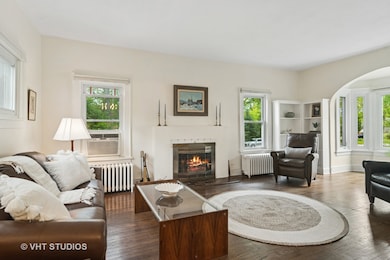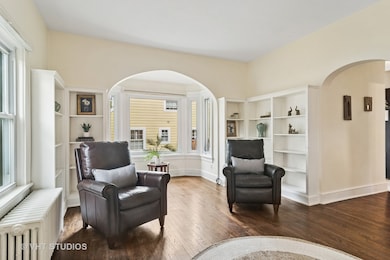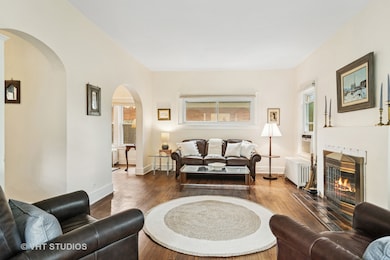
625 Greenbriar Ln Lake Forest, IL 60045
Highlights
- Landscaped Professionally
- Mature Trees
- Wood Flooring
- Sheridan Elementary School Rated A
- Property is near a park
- 4-minute walk to South Park
About This Home
As of June 2025Welcome Home to East Lake Forest! Ideally located in the Northmoor neighborhood less than a block to South Park, this beautifully preserved 4 bedroom, 2.1 bath English Tudor offers a harmonious blend of timeless architectural charm and thoughtfully integrated modern upgrades. Built in 1934, the home features classic Tudor elements including steep rooflines, rich woodwork, and a stunning wood-burning fireplace, encased in its original, hand-painted tile surround-creating a warm, welcoming atmosphere. Inside, you'll find an inviting floor plan with sun-filled living spaces, arched entryways, and rich hardwood floors that reflect the home's historic charm. Each bathroom features gorgeous mosaic tile flooring. The primary bedroom is enhanced with newer Renewal by Andersen windows (2023) for improved energy efficiency and comfort. Recent updates provide peace of mind, including a new roof (2024), gutters (2024), and new cement board siding (2024). Electrolux stainless steel dishwasher (2024), energy-efficient water heater (2023), and a brand-new boiler (2025) all carefully selected to preserve the home's character while enhancing its livability. Outside, enjoy a private backyard retreat with a brick paver patio, lush green space, and mature trees-perfect for entertaining or relaxing. The freshly resealed asphalt driveway (2025) leads to an attached 2-car garage, offering added storage and convenience. This is a rare opportunity to own a character-filled home in a prime location-where architectural beauty, thoughtful updates, and neighborhood charm come together seamlessly. A true gem for those seeking timeless elegance and modern comfort.
Last Agent to Sell the Property
@properties Christie's International Real Estate License #475126785 Listed on: 05/30/2025

Home Details
Home Type
- Single Family
Est. Annual Taxes
- $13,251
Year Built
- Built in 1934
Lot Details
- 8,756 Sq Ft Lot
- Lot Dimensions are 53 x 165
- Partially Fenced Property
- Landscaped Professionally
- Mature Trees
Parking
- 2 Car Garage
- Driveway
Home Design
- Tudor Architecture
- Brick Exterior Construction
- Asphalt Roof
- Concrete Perimeter Foundation
Interior Spaces
- 1,867 Sq Ft Home
- 2-Story Property
- Ceiling Fan
- Wood Burning Fireplace
- Entrance Foyer
- Family Room
- Living Room with Fireplace
- Sitting Room
- Formal Dining Room
- Storage Room
- Wood Flooring
- Basement Fills Entire Space Under The House
- Dishwasher
Bedrooms and Bathrooms
- 4 Bedrooms
- 4 Potential Bedrooms
- Soaking Tub
Laundry
- Laundry Room
- Dryer
- Washer
Outdoor Features
- Patio
- Shed
Location
- Property is near a park
Schools
- Sheridan Elementary School
- Deer Path Middle School
- Lake Forest High School
Utilities
- Central Air
- Partial Air Conditioning Available
- Baseboard Heating
- Heating System Uses Steam
- Lake Michigan Water
- Cable TV Available
Community Details
- Northmoor Subdivision
Listing and Financial Details
- Senior Tax Exemptions
- Homeowner Tax Exemptions
Ownership History
Purchase Details
Purchase Details
Home Financials for this Owner
Home Financials are based on the most recent Mortgage that was taken out on this home.Similar Homes in the area
Home Values in the Area
Average Home Value in this Area
Purchase History
| Date | Type | Sale Price | Title Company |
|---|---|---|---|
| Interfamily Deed Transfer | -- | None Available | |
| Interfamily Deed Transfer | -- | 1St American Title |
Mortgage History
| Date | Status | Loan Amount | Loan Type |
|---|---|---|---|
| Closed | $300,000 | Credit Line Revolving | |
| Closed | $130,000 | New Conventional | |
| Closed | $100,000 | Credit Line Revolving | |
| Closed | $104,400 | Unknown | |
| Closed | $50,000 | Credit Line Revolving | |
| Closed | $50,000 | Credit Line Revolving | |
| Closed | $124,000 | Unknown | |
| Closed | $121,000 | No Value Available |
Property History
| Date | Event | Price | Change | Sq Ft Price |
|---|---|---|---|---|
| 06/30/2025 06/30/25 | Sold | $776,500 | +11.7% | $416 / Sq Ft |
| 06/01/2025 06/01/25 | Pending | -- | -- | -- |
| 05/30/2025 05/30/25 | For Sale | $695,000 | -- | $372 / Sq Ft |
Tax History Compared to Growth
Tax History
| Year | Tax Paid | Tax Assessment Tax Assessment Total Assessment is a certain percentage of the fair market value that is determined by local assessors to be the total taxable value of land and additions on the property. | Land | Improvement |
|---|---|---|---|---|
| 2024 | $12,410 | $237,372 | $94,546 | $142,826 |
| 2023 | $10,940 | $213,965 | $85,223 | $128,742 |
| 2022 | $10,940 | $192,795 | $93,621 | $99,174 |
| 2021 | $10,358 | $186,366 | $90,499 | $95,867 |
| 2020 | $10,070 | $186,366 | $90,499 | $95,867 |
| 2019 | $9,709 | $185,495 | $90,076 | $95,419 |
| 2018 | $8,814 | $177,016 | $91,601 | $85,415 |
| 2017 | $8,647 | $175,995 | $91,073 | $84,922 |
| 2016 | $8,212 | $167,550 | $86,703 | $80,847 |
| 2015 | $7,981 | $155,673 | $80,557 | $75,116 |
| 2014 | $7,305 | $142,916 | $58,268 | $84,648 |
| 2012 | $7,107 | $143,750 | $58,608 | $85,142 |
Agents Affiliated with this Home
-

Seller's Agent in 2025
Tara Kelleher
@ Properties
(847) 826-2178
1 in this area
201 Total Sales
-

Buyer's Agent in 2025
Maureen O'Grady-Tuohy
Berkshire Hathaway HomeServices Chicago
(847) 845-6444
87 in this area
160 Total Sales
Map
Source: Midwest Real Estate Data (MRED)
MLS Number: 12355911
APN: 16-04-203-002
- 24 Washington Cir
- 631 Northmoor Rd
- 641 Highview Terrace
- 163 Washington Rd
- 479 E Illinois Rd
- 261 E Onwentsia Rd
- 971 Ashley Rd
- 209 N Green Bay Rd
- 550 Rosemary Rd
- 262 E Foster Place
- 930 Rosemary Rd
- 490 College Rd
- 531 N Mayflower Rd Unit 531
- 533 N Mayflower Rd Unit C
- 111 N Mayflower Rd
- 674 Timber Ln
- 670 S Green Bay Rd
- 45 E Mallard Ln
- 1351 N Sheridan Rd
- 390 S Basswood Rd
