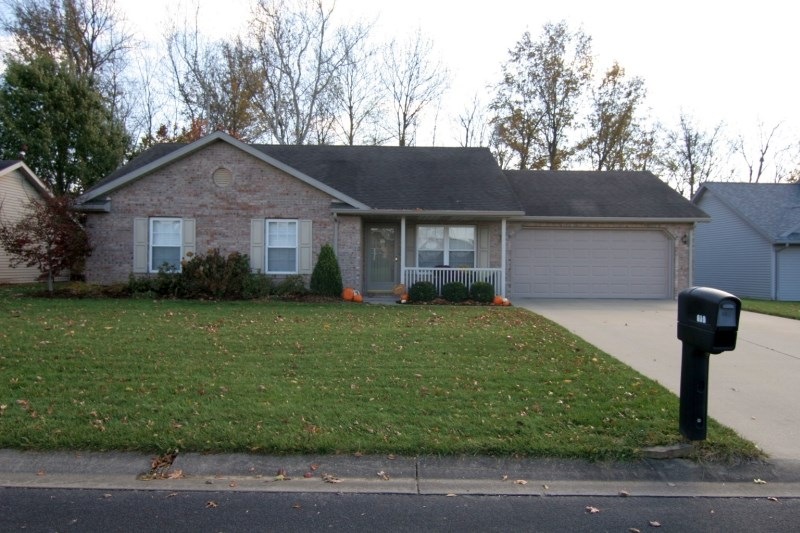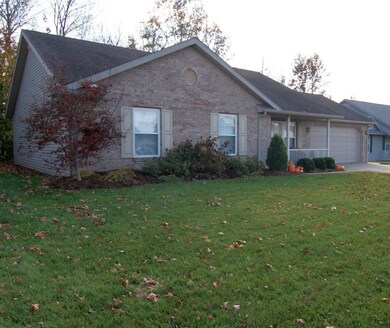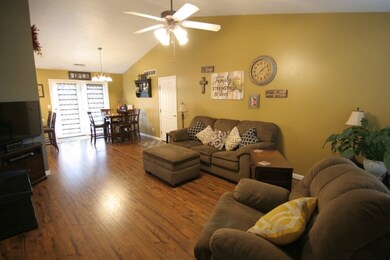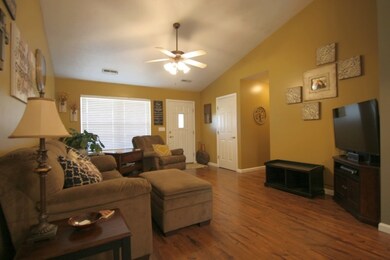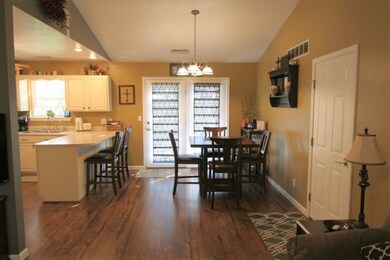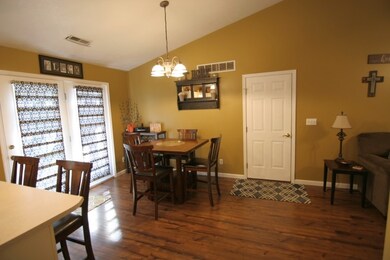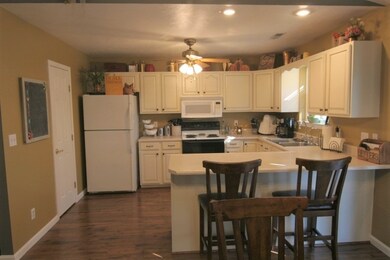
625 Hartford Dr Jasper, IN 47546
Highlights
- Ranch Style House
- 2 Car Attached Garage
- Carpet
- Jasper High School Rated A-
- Forced Air Heating and Cooling System
About This Home
As of July 2020Check out this beautiful ranch style home located on Jasper's North side. This home has an open floor plan with laminate floors throughout the common areas, and carpeting in the 3 bedrooms. The Master Bedroom has a nice size walk-in closet, and a large on-suite with dual sinks. There is an attached 2 car garage as well as a gorgeous pergola off the dining room to complete this great home. Located near the Middle School and soon to be built Grade School, this is a great home in a great location! It's sure to sell fast!
Last Agent to Sell the Property
Steven Dunn
SELL4FREE-WELSH REALTY CORPORATION Listed on: 11/20/2017
Home Details
Home Type
- Single Family
Est. Annual Taxes
- $954
Year Built
- Built in 2000
Lot Details
- 7,501 Sq Ft Lot
- Lot Dimensions are 75x100
Parking
- 2 Car Attached Garage
- Driveway
Home Design
- Ranch Style House
- Brick Exterior Construction
- Slab Foundation
- Asphalt Roof
Flooring
- Carpet
- Laminate
Bedrooms and Bathrooms
- 3 Bedrooms
- 2 Full Bathrooms
Utilities
- Forced Air Heating and Cooling System
- Heating System Uses Gas
Listing and Financial Details
- Assessor Parcel Number 19-06-15-400-070.023-002
Ownership History
Purchase Details
Home Financials for this Owner
Home Financials are based on the most recent Mortgage that was taken out on this home.Purchase Details
Home Financials for this Owner
Home Financials are based on the most recent Mortgage that was taken out on this home.Purchase Details
Home Financials for this Owner
Home Financials are based on the most recent Mortgage that was taken out on this home.Purchase Details
Home Financials for this Owner
Home Financials are based on the most recent Mortgage that was taken out on this home.Similar Homes in Jasper, IN
Home Values in the Area
Average Home Value in this Area
Purchase History
| Date | Type | Sale Price | Title Company |
|---|---|---|---|
| Warranty Deed | -- | Regional Title Services Llc | |
| Warranty Deed | -- | None Available | |
| Warranty Deed | -- | None Available | |
| Warranty Deed | -- | None Available |
Mortgage History
| Date | Status | Loan Amount | Loan Type |
|---|---|---|---|
| Open | $160,535 | New Conventional | |
| Previous Owner | $146,464 | New Conventional | |
| Previous Owner | $95,200 | New Conventional | |
| Previous Owner | $11,900 | Credit Line Revolving | |
| Previous Owner | $85,500 | New Conventional |
Property History
| Date | Event | Price | Change | Sq Ft Price |
|---|---|---|---|---|
| 07/30/2020 07/30/20 | Sold | $165,500 | +0.3% | $131 / Sq Ft |
| 06/12/2020 06/12/20 | Pending | -- | -- | -- |
| 06/10/2020 06/10/20 | For Sale | $165,000 | +13.8% | $130 / Sq Ft |
| 12/28/2017 12/28/17 | Sold | $145,000 | +0.1% | $115 / Sq Ft |
| 11/24/2017 11/24/17 | Pending | -- | -- | -- |
| 11/20/2017 11/20/17 | For Sale | $144,900 | -- | $115 / Sq Ft |
Tax History Compared to Growth
Tax History
| Year | Tax Paid | Tax Assessment Tax Assessment Total Assessment is a certain percentage of the fair market value that is determined by local assessors to be the total taxable value of land and additions on the property. | Land | Improvement |
|---|---|---|---|---|
| 2024 | $1,996 | $196,400 | $26,400 | $170,000 |
| 2023 | $1,718 | $174,100 | $26,400 | $147,700 |
| 2022 | $1,700 | $168,800 | $13,400 | $155,400 |
| 2021 | $1,447 | $144,300 | $13,400 | $130,900 |
| 2020 | $1,279 | $127,600 | $13,100 | $114,500 |
| 2019 | $1,235 | $125,300 | $13,100 | $112,200 |
| 2018 | $1,067 | $116,600 | $13,100 | $103,500 |
| 2017 | $975 | $111,200 | $13,100 | $98,100 |
| 2016 | $954 | $109,800 | $13,100 | $96,700 |
| 2014 | $885 | $108,700 | $13,100 | $95,600 |
Agents Affiliated with this Home
-

Seller's Agent in 2020
Dara O'neil
F.C. TUCKER EMGE
(812) 631-3654
108 Total Sales
-
R
Buyer's Agent in 2020
Ruger Kerstiens
F.C. TUCKER EMGE
-
S
Seller's Agent in 2017
Steven Dunn
SELL4FREE-WELSH REALTY CORPORATION
Map
Source: Indiana Regional MLS
MLS Number: 201752360
APN: 19-06-15-400-070.023-002
- Lot 25 Meridian Rd
- 855 Reyling Dr
- 4090 Pinehurst Dr
- 3490 Saint Charles St
- 3480 Saint Charles St
- 223 Reyling Dr
- 906 Reyling Dr Unit 3
- 3289 Saint Charles St
- 1348 W Magnolia St
- 4176 N Meadow Lark Ln
- 2626 Brosmer St
- 2526 Birk Dr
- 388 Schuetter Rd
- 4229 New Birch Dr
- Jefferson St St
- 0 St Charles St Unit 202507916
- 350 W 425n
- 1365 W 15th St
- 1518 Mill St
- 4862 N Us Highway 231
