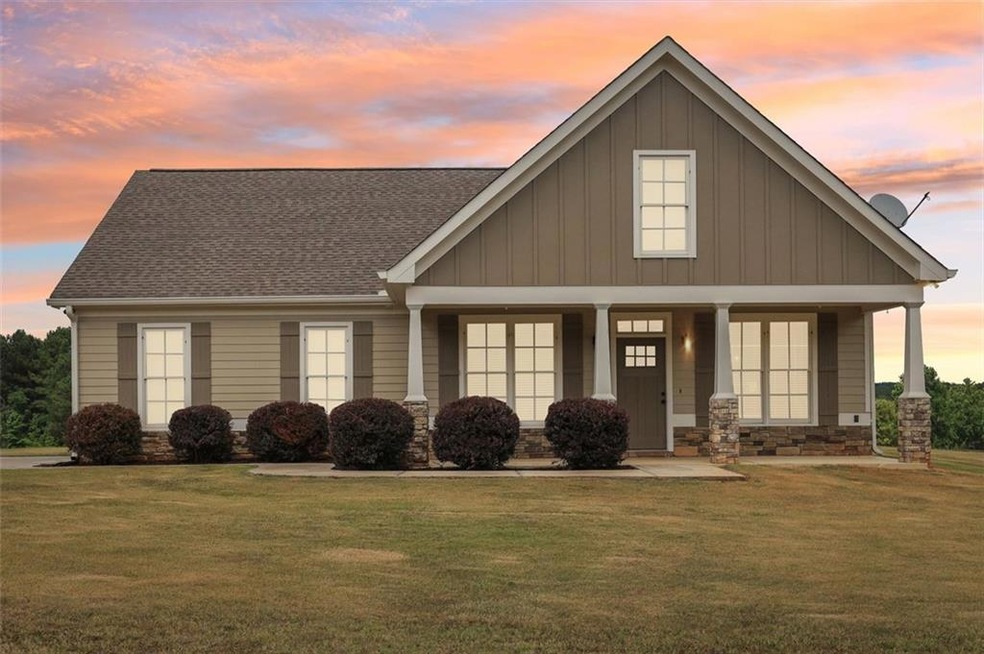Private Retreat on 13.45 Acres – Sauna Spa Master Bath, Detached Workshop & Gated Driveway!
Welcome home to your own private escape! This 2-bedroom, 2-bathroom home offers over 1,346 square feet of beautifully maintained living space, nestled on 13.45 lush, serene acres. As you arrive, you’re greeted by a long, gated private driveway that winds through landscaped, rolling front and back grassy areas, showcasing the natural beauty and care put into maintaining this peaceful property.
Inside, you’ll find hardwood floors throughout, a welcoming open layout, and a spacious oversized master suite featuring a luxurious sauna spa-style bathroom with a built-in soaking tub and shower set behind a sleek glass enclosure – your personal spa escape.
The property also includes a 2-car attached garage and an impressive 30x40 detached barn/workshop, offering 1,200 square feet of workspace with two 15x40 lean-to covers on each side for added storage. The workshop is on its own separate electrical meter, making it ideal for business, hobbies, or expanded use.
With its vast open space, stunning views, and thoughtful upgrades, this well-kept property is a rare find. No HOA, fully fenced access, and room to roam – this is country living with comfort and convenience.
Don’t miss this one – schedule your private tour today!

