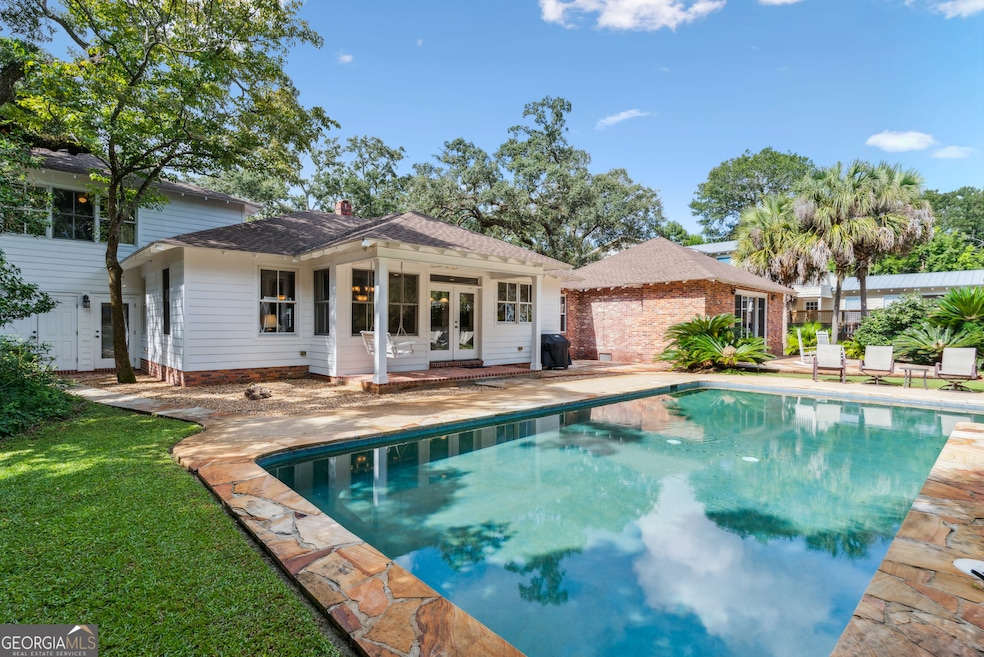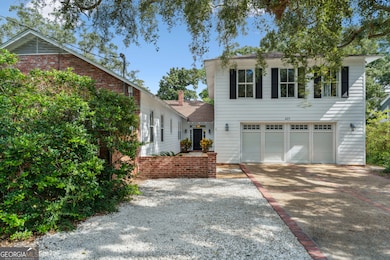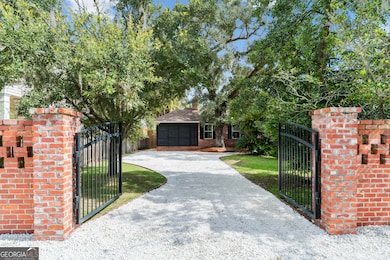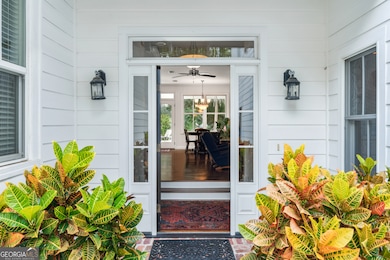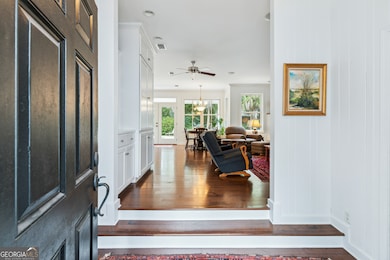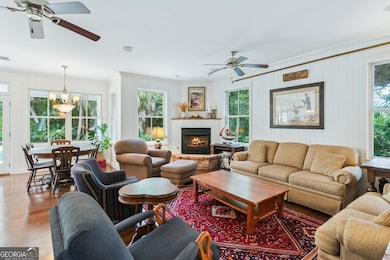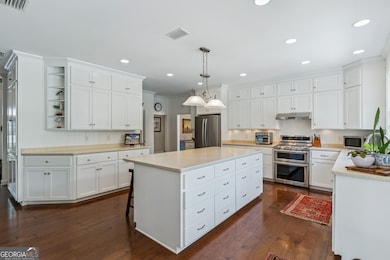625 May Joe St Saint Simons Island, GA 31522
Estimated payment $11,839/month
Highlights
- In Ground Pool
- Private Lot
- Wood Flooring
- St. Simons Elementary School Rated A-
- 2-Story Property
- 5-minute walk to Mallery Recreation Park
About This Home
Welcome to 625 May Joe Street, a timeless residence that seamlessly blends Southern charm, historic craftsmanship, and the relaxed elegance of coastal living. Perfectly positioned in the highly-sought after Village area 3 blocks from the ocean, this thoughtfully maintained home offers both character and modern comfort. The main house features four spacious bedrooms and single-level living filled with abundant natural light that creates a warm and inviting atmosphere. A separate apartment above the garage provides endless opportunities-whether for guests, extended family, private office space or as a rental. Separate apartment has a full kitchen, full bathroom, bedroom, full size washer and dryer, living space and flex room that could easily sleep extra guests. The oversized lot ensures both privacy and ample outdoor space with a large lap pool and deck. Two generous living areas offer flexibility, giving everyone room to gather or enjoy their own activities. There is also a private office perfect for those who might work from home. This residence delivers the perfect combination of charm and space within the Village Preservation District-an exceptional opportunity to enjoy island living at its finest. Click here for a full video of the property.
Home Details
Home Type
- Single Family
Est. Annual Taxes
- $3,547
Year Built
- Built in 1953 | Remodeled
Lot Details
- 0.37 Acre Lot
- Back Yard Fenced
- Private Lot
- Level Lot
- Sprinkler System
Home Design
- 2-Story Property
- Traditional Architecture
- Block Foundation
- Composition Roof
- Four Sided Brick Exterior Elevation
Interior Spaces
- 4,390 Sq Ft Home
- Ceiling Fan
- 2 Fireplaces
- Entrance Foyer
- Great Room
- Family Room
- Formal Dining Room
- Screened Porch
- Pull Down Stairs to Attic
- Fire and Smoke Detector
- Laundry Room
Kitchen
- Breakfast Area or Nook
- Breakfast Bar
- Walk-In Pantry
- Oven or Range
- Dishwasher
- Stainless Steel Appliances
- Kitchen Island
- Disposal
Flooring
- Wood
- Tile
Bedrooms and Bathrooms
- 5 Bedrooms | 4 Main Level Bedrooms
- Primary Bedroom on Main
- Walk-In Closet
Parking
- 6 Car Garage
- Garage Door Opener
Outdoor Features
- In Ground Pool
- Patio
Schools
- St Simons Elementary School
- Glynn Middle School
- Glynn Academy High School
Utilities
- Cooling Available
- Heat Pump System
- Phone Available
- Cable TV Available
Community Details
- No Home Owners Association
- Raffo Tract Subdivision
Map
Home Values in the Area
Average Home Value in this Area
Tax History
| Year | Tax Paid | Tax Assessment Tax Assessment Total Assessment is a certain percentage of the fair market value that is determined by local assessors to be the total taxable value of land and additions on the property. | Land | Improvement |
|---|---|---|---|---|
| 2025 | $16,386 | $653,360 | $260,720 | $392,640 |
| 2024 | $13,633 | $543,600 | $186,240 | $357,360 |
| 2023 | $3,236 | $543,600 | $186,240 | $357,360 |
| 2022 | $3,691 | $532,200 | $186,240 | $345,960 |
| 2021 | $3,802 | $337,600 | $186,240 | $151,360 |
| 2020 | $3,837 | $337,600 | $186,240 | $151,360 |
| 2019 | $3,837 | $300,360 | $149,000 | $151,360 |
| 2018 | $3,837 | $266,840 | $115,480 | $151,360 |
| 2017 | $3,837 | $266,840 | $115,480 | $151,360 |
| 2016 | $3,547 | $266,840 | $115,480 | $151,360 |
| 2015 | $3,574 | $266,840 | $115,480 | $151,360 |
| 2014 | $3,574 | $266,840 | $115,480 | $151,360 |
Property History
| Date | Event | Price | List to Sale | Price per Sq Ft |
|---|---|---|---|---|
| 10/02/2025 10/02/25 | For Sale | $2,190,000 | -- | $499 / Sq Ft |
Source: Georgia MLS
MLS Number: 10618862
APN: 04-04602
- 638 Dellwood Ave
- 553 Magnolia Ave
- 744 Ocean Blvd Unit 202
- 652 Oglethorpe Ave
- 115 Seaside Cir
- 800 Ocean Blvd Unit 204
- 800 Ocean Blvd Unit 108
- 548 Oglethorpe Ave Unit 11
- 622 Beachview Dr
- 540 Oglethorpe Ave
- 105 Seaside Cir
- 1017 Ocean View Ave
- 322 5th St
- 908 Ocean Blvd
- 907 Beachview Dr
- 1106 George Lotson Ave
- 425 Magnolia Ave Unit C
- 424 Magnolia Ave Unit 6
- 1055 College St
- 416 Magnolia Ave
- 620 Demere Way
- 403 Oleander St
- 605 Demere Way
- 307 Harbour Oaks Dr
- 440 Park Ave Unit Q
- 1058 Sherman Ave
- 4 Palm Villas Ct
- 935 Beachview Dr Unit ID1267843P
- 935 Beachview Dr Unit ID1267839P
- 935 Beachview Dr Unit ID1267834P
- 100 Floyd St Unit 205
- 800 Mallery St Unit C-28
- 1030 Village Oaks Ln
- 800 Mallery St Unit 68
- 800 Mallery St Unit 64
- 800 Mallery St Unit B 10
- 800 Mallery St Unit 61
- 807 Mallery St Unit A
- 1000 Mallery St Unit E96
- 913 Mallery St
