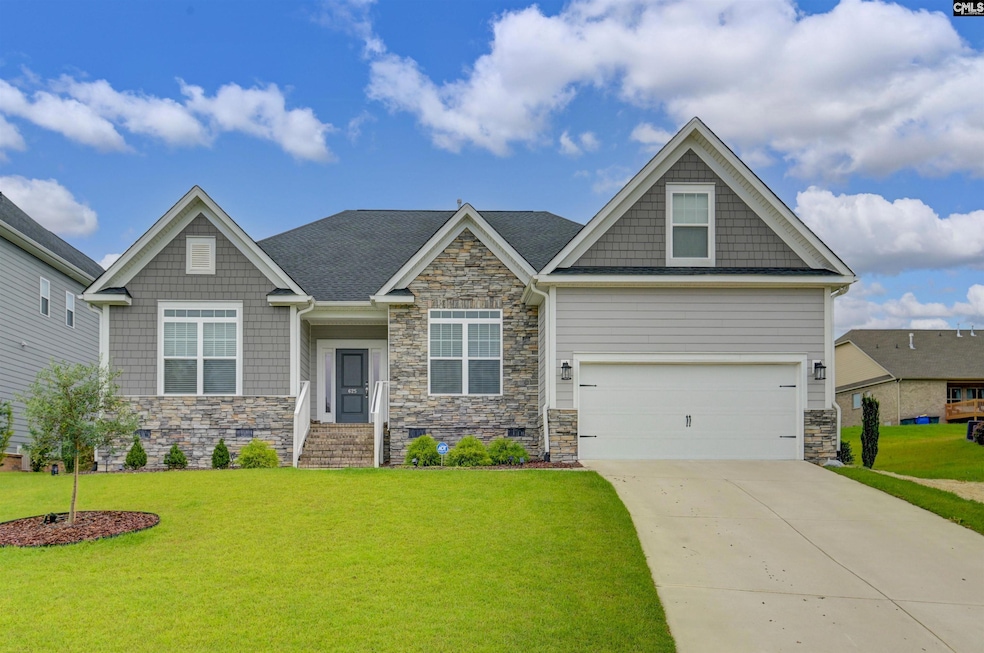
625 Mccabe Rd Elgin, SC 29045
Pontiac-Elgin NeighborhoodEstimated payment $2,525/month
Highlights
- Finished Room Over Garage
- Craftsman Architecture
- Vaulted Ceiling
- Catawba Trail Elementary Rated A
- Deck
- Main Floor Primary Bedroom
About This Home
Come walk through this beautiful home in Woodcreek Farms. Features include luxury vinyl plank floors and tall, smooth ceilings, open concept great room and kitchen that blend seamlessly, allowing tons of space for entertaining family and friends. The great room features a high coffered ceiling, and a cozy gas long fireplace. The kitchen has exquisite quartz countertops, tile backsplash, stainless steel built-in oven, and large kitchen island. The spacious master bedroom features a walk-in closet and an en-suite bathroom, featuring double sinks, a massive walk-in shower, and a separate water closet. The FROG allows for overnight guests to have their own space and privacy, featuring a half bathroom. The back deck is the perfect space for al-fresco dining or grilling out with friends with the privacy of a fully fenced in backyard. This home is tucked away at the end of a cul-de-sac, close to an abundance of local shopping and dining options, and also convenient to Columbia. Disclaimer: CMLS has not reviewed and, therefore, does not endorse vendors who may appear in listings.
Home Details
Home Type
- Single Family
Est. Annual Taxes
- $3,046
Year Built
- Built in 2022
Lot Details
- 8,276 Sq Ft Lot
- Cul-De-Sac
- Southeast Facing Home
- Wood Fence
- Back Yard Fenced
HOA Fees
- $43 Monthly HOA Fees
Parking
- 2 Car Garage
- Finished Room Over Garage
- Garage Door Opener
Home Design
- Craftsman Architecture
- HardiePlank Siding
- Stone Exterior Construction
Interior Spaces
- 2,572 Sq Ft Home
- 1.5-Story Property
- Coffered Ceiling
- Vaulted Ceiling
- Ceiling Fan
- Recessed Lighting
- Gas Log Fireplace
- Great Room with Fireplace
- Luxury Vinyl Plank Tile Flooring
- Crawl Space
- Attic Access Panel
- Security System Leased
- Laundry on main level
Kitchen
- Eat-In Kitchen
- Butlers Pantry
- Built-In Range
- Built-In Microwave
- Dishwasher
- Kitchen Island
- Quartz Countertops
- Wood Stained Kitchen Cabinets
- Disposal
Bedrooms and Bathrooms
- 3 Bedrooms
- Primary Bedroom on Main
- Walk-In Closet
- 2.5 Bathrooms
- Dual Vanity Sinks in Primary Bathroom
- Private Water Closet
- Multiple Shower Heads
Outdoor Features
- Deck
- Covered Patio or Porch
- Rain Gutters
Schools
- Catawba Trail Elementary School
- Summit Middle School
- Spring Valley High School
Utilities
- Zoned Heating and Cooling
- Vented Exhaust Fan
- Heat Pump System
- Heating System Uses Gas
- Tankless Water Heater
Community Details
- Association fees include road maintenance, sidewalk maintenance, street light maintenance, green areas
- Sw Community HOA, Phone Number (803) 973-5280
- Woodcreek Farms Subdivision
Map
Home Values in the Area
Average Home Value in this Area
Tax History
| Year | Tax Paid | Tax Assessment Tax Assessment Total Assessment is a certain percentage of the fair market value that is determined by local assessors to be the total taxable value of land and additions on the property. | Land | Improvement |
|---|---|---|---|---|
| 2024 | $3,046 | $406,800 | $0 | $0 |
| 2023 | $3,046 | $0 | $0 | $0 |
Property History
| Date | Event | Price | Change | Sq Ft Price |
|---|---|---|---|---|
| 08/20/2025 08/20/25 | For Sale | $409,000 | -- | $159 / Sq Ft |
Similar Homes in Elgin, SC
Source: Consolidated MLS (Columbia MLS)
MLS Number: 615677
APN: R29001-05-16
- 117 Milkweed Rd
- 542 Mahonia Rd
- 139 Texas Black Way
- 88 Texas Black Way
- 14 Manchurian Ct
- 17 Manchurian Ct
- 123 Calming Creek Way
- 137 Bolter Ln
- 110 Bolter Ln
- 108 Bolter Ln
- 103 Turkey Crossing Rd
- 413 W Peaceful Pines Way
- Foxfield Plan at Pecan Orchard
- Northridge Plan at Pecan Orchard
- Renown Plan at Pecan Orchard
- Stardom Plan at Pecan Orchard
- Waterstone Plan at Pecan Orchard
- 453 Winding Orchard Rd
- 435 Winding Orchard Rd Unit Lot 01010
- 1000 Woodcreek Farms Rd
- 66 Brazilian Dr
- 735 Bustling Branch Ln
- 312 Sundew Rd
- 10682 Two Notch Rd
- 13 S Olmstead Ln
- 325 Spears Creek Church Rd
- 108 Magnolia Petal Dr
- 414 Grand National Ln
- 1032 Cornelia St
- 751 Jacobs Mill Pond Rd
- 100 Westridge Rd
- 315 Westridge Rd
- 700 Pink Rose Ln
- 327 Westridge Rd
- 305 Clemson Rd
- 1013 Ashcroft Cir
- 1045 Ashcroft Cir
- 1102 Semoran Way Unit Townsend
- 1102 Semoran Way Unit Foxglove
- 1102 Semoran Way Unit Laurens






